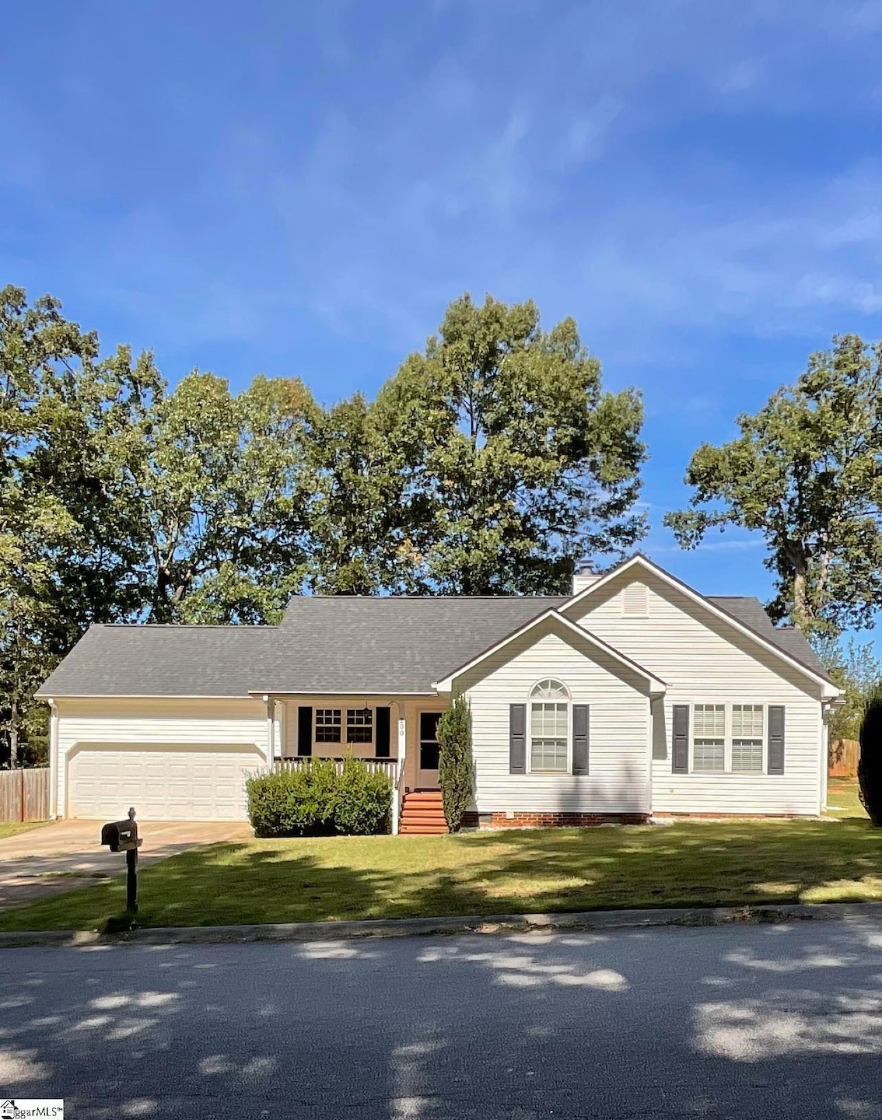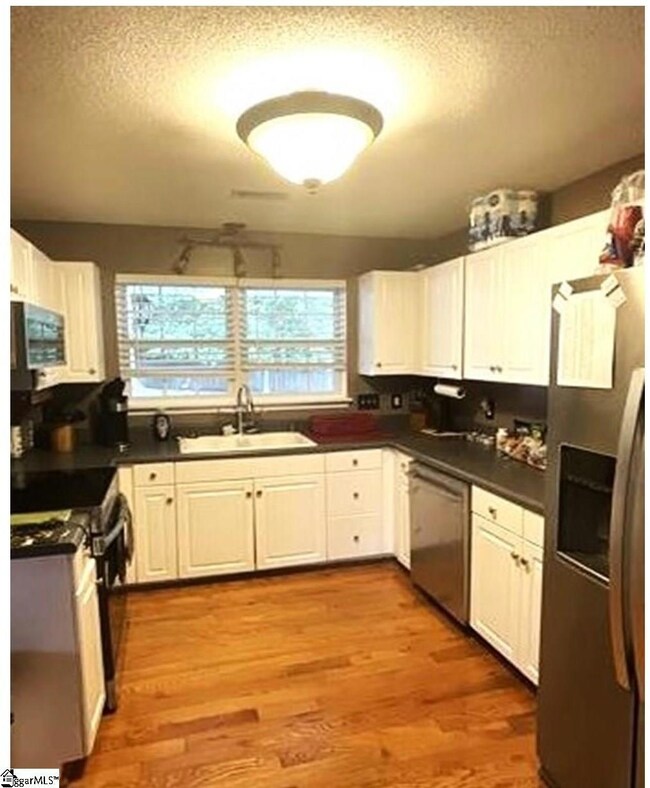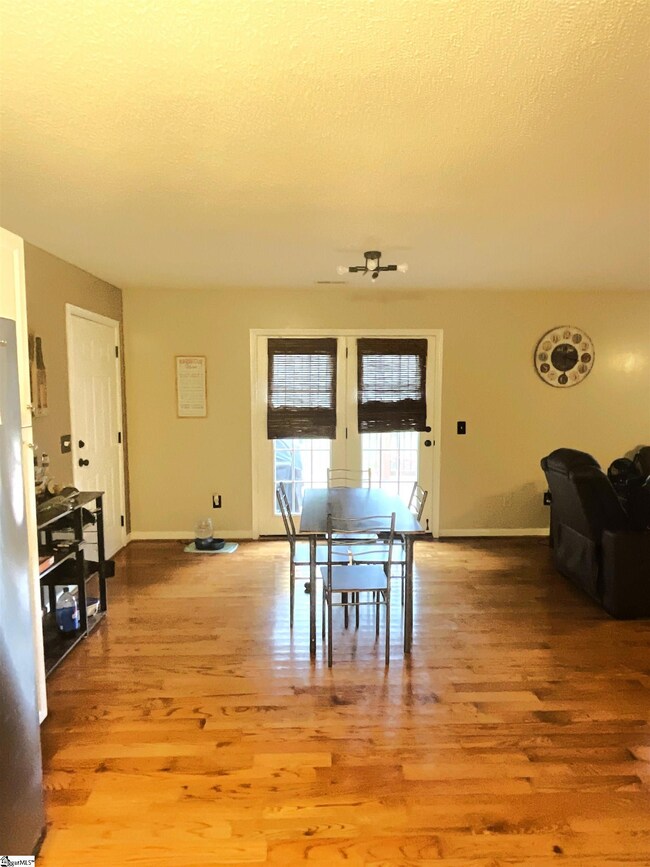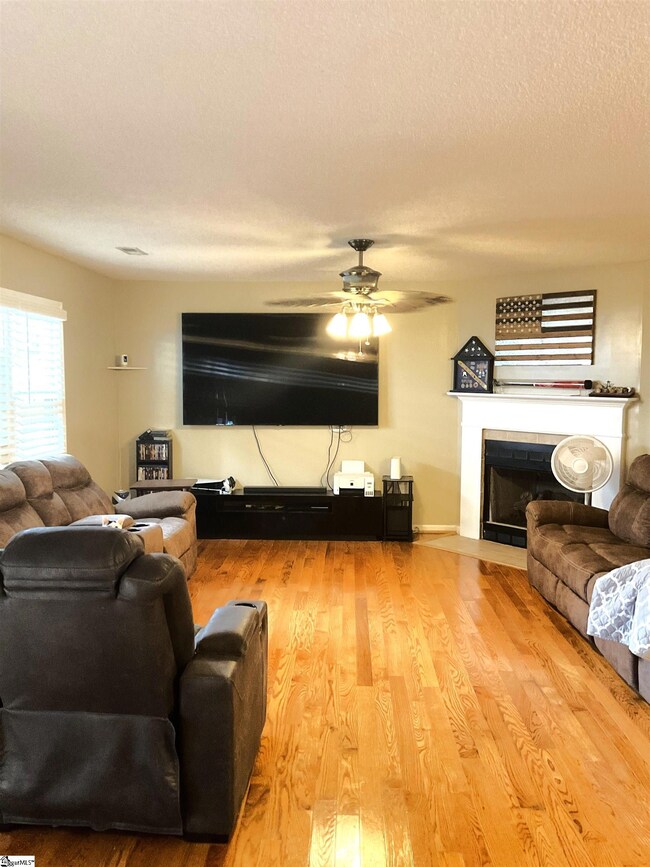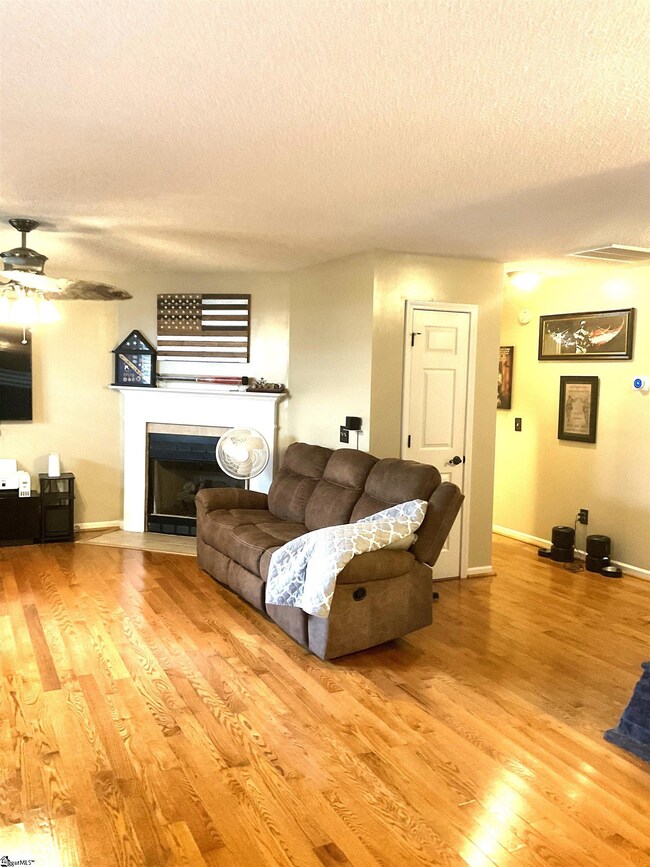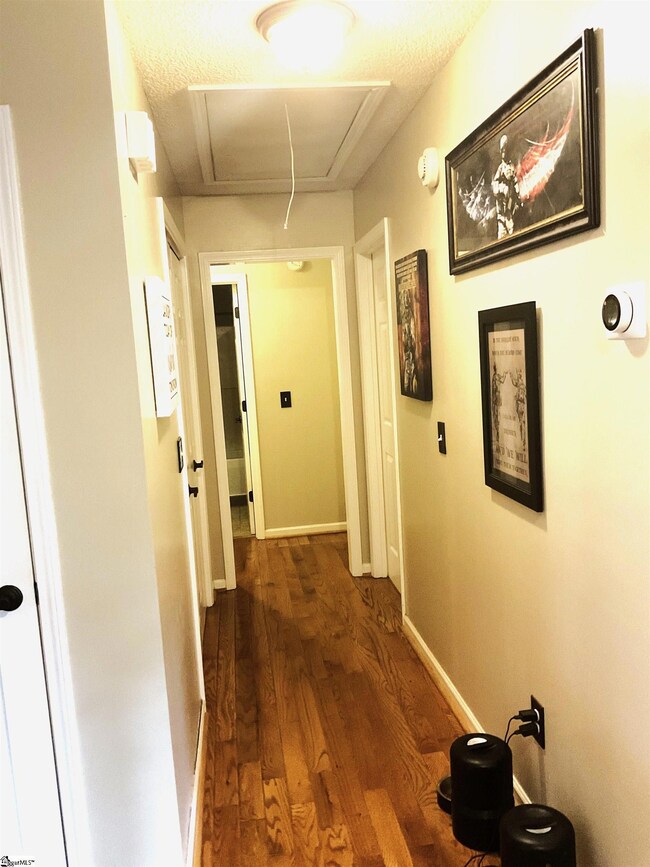
200 Ellen Woodside St Pelzer, SC 29669
Woodville NeighborhoodHighlights
- Open Floorplan
- Deck
- Wood Flooring
- Ellen Woodside Elementary School Rated A-
- Ranch Style House
- Corner Lot
About This Home
As of October 2024Welcome to your dream home at 200 Ellen Woodside St, nestled on .60 acres in the charming Forest Oaks subdivision in Pelzer, SC. This beautiful property offers a blend of modern amenities and classic Southern charm, perfect for families and individuals alike. With 3 bedrooms, 2 full bathrooms, and over 1365 square feet of living space, this home provides ample room for comfort and entertaining. As you enter, you'll be greeted by a welcoming foyer that leads into an open-concept living area, featuring hardwood floors and windows that flood the space with natural light. The kitchen is, equipped with stainless steel appliances, and plenty of cabinet space. The master suite is a true retreat, complete with a walk-in closet and a luxurious en-suite bathroom that has dual vanities. Step outside to your private oasis – a beautiful fenced in backyard with a spacious deck, perfect for outdoor gatherings and relaxation. The two-car garage provides ample storage and convenience. Pelzer, a town rich in history, was originally a mill town and retains much of its historical charm. The area is known for its friendly community and small-town feel, while still being conveniently close to urban amenities. This home is ideally located near major highways, providing easy access to Donaldson Center Military base and Lockheed Martin as well as I-85 and I-185, making commuting to nearby cities like Greenville and Anderson a breeze. Enjoy the tranquility of suburban living with the convenience of quick highway access. Don't miss this opportunity to own a piece of Pelzer's history in the desirable Forest Oaks subdivision. Schedule your showing today and experience all that this beautiful home and community
Last Agent to Sell the Property
Exit Realty Unlimited, LLC License #69057 Listed on: 06/01/2024

Last Buyer's Agent
NON MLS MEMBER
Non MLS
Home Details
Home Type
- Single Family
Est. Annual Taxes
- $1,424
Year Built
- Built in 2001
Lot Details
- 0.6 Acre Lot
- Fenced Yard
- Corner Lot
- Level Lot
- Few Trees
HOA Fees
- $20 Monthly HOA Fees
Home Design
- Ranch Style House
- Architectural Shingle Roof
- Vinyl Siding
Interior Spaces
- 1,366 Sq Ft Home
- 1,200-1,399 Sq Ft Home
- Open Floorplan
- Smooth Ceilings
- Ceiling Fan
- Gas Log Fireplace
- Combination Dining and Living Room
- Crawl Space
Kitchen
- Free-Standing Electric Range
- Built-In Microwave
- Dishwasher
- Laminate Countertops
Flooring
- Wood
- Ceramic Tile
Bedrooms and Bathrooms
- 3 Main Level Bedrooms
- Walk-In Closet
- 2 Full Bathrooms
Laundry
- Laundry Room
- Laundry on main level
- Washer and Electric Dryer Hookup
Attic
- Storage In Attic
- Pull Down Stairs to Attic
Home Security
- Storm Windows
- Storm Doors
- Fire and Smoke Detector
Parking
- 2 Car Attached Garage
- Garage Door Opener
Outdoor Features
- Deck
- Outdoor Grill
- Front Porch
Schools
- Ellen Woodside Elementary School
- Woodmont Middle School
- Woodmont High School
Utilities
- Forced Air Heating and Cooling System
- Heating System Uses Natural Gas
- Gas Water Heater
- Septic Tank
- Cable TV Available
Community Details
- Jeff Cambell Jeffcamfohao@Gmail.Com HOA
- Forest Oaks Subdivision
- Mandatory home owners association
Listing and Financial Details
- Assessor Parcel Number 0604.04-01-018.00
Ownership History
Purchase Details
Home Financials for this Owner
Home Financials are based on the most recent Mortgage that was taken out on this home.Purchase Details
Home Financials for this Owner
Home Financials are based on the most recent Mortgage that was taken out on this home.Purchase Details
Home Financials for this Owner
Home Financials are based on the most recent Mortgage that was taken out on this home.Purchase Details
Similar Homes in Pelzer, SC
Home Values in the Area
Average Home Value in this Area
Purchase History
| Date | Type | Sale Price | Title Company |
|---|---|---|---|
| Warranty Deed | $260,000 | None Listed On Document | |
| Warranty Deed | $220,000 | None Available | |
| Deed | $124,000 | None Available | |
| Deed | $129,900 | -- |
Mortgage History
| Date | Status | Loan Amount | Loan Type |
|---|---|---|---|
| Open | $160,000 | New Conventional | |
| Previous Owner | $233,386 | VA | |
| Previous Owner | $227,920 | VA | |
| Previous Owner | $125,252 | New Conventional |
Property History
| Date | Event | Price | Change | Sq Ft Price |
|---|---|---|---|---|
| 10/05/2024 10/05/24 | Sold | $260,000 | -3.7% | $217 / Sq Ft |
| 08/05/2024 08/05/24 | Pending | -- | -- | -- |
| 08/04/2024 08/04/24 | Price Changed | $270,000 | -1.8% | $225 / Sq Ft |
| 07/16/2024 07/16/24 | Price Changed | $275,000 | -1.8% | $229 / Sq Ft |
| 07/11/2024 07/11/24 | Price Changed | $280,000 | -1.8% | $233 / Sq Ft |
| 07/04/2024 07/04/24 | Price Changed | $285,000 | -1.7% | $238 / Sq Ft |
| 06/29/2024 06/29/24 | Price Changed | $290,000 | -0.7% | $242 / Sq Ft |
| 06/24/2024 06/24/24 | Price Changed | $292,000 | -0.7% | $243 / Sq Ft |
| 06/17/2024 06/17/24 | Price Changed | $294,000 | -0.3% | $245 / Sq Ft |
| 06/01/2024 06/01/24 | For Sale | $295,000 | +34.1% | $246 / Sq Ft |
| 04/27/2021 04/27/21 | Sold | $220,000 | +7.3% | $183 / Sq Ft |
| 03/25/2021 03/25/21 | For Sale | $205,000 | -- | $171 / Sq Ft |
Tax History Compared to Growth
Tax History
| Year | Tax Paid | Tax Assessment Tax Assessment Total Assessment is a certain percentage of the fair market value that is determined by local assessors to be the total taxable value of land and additions on the property. | Land | Improvement |
|---|---|---|---|---|
| 2024 | $1,400 | $8,490 | $1,400 | $7,090 |
| 2023 | $1,400 | $8,490 | $1,400 | $7,090 |
| 2022 | $1,365 | $8,490 | $1,400 | $7,090 |
| 2021 | $895 | $5,600 | $800 | $4,800 |
| 2020 | $852 | $4,970 | $1,040 | $3,930 |
| 2019 | $827 | $4,970 | $1,040 | $3,930 |
| 2018 | $826 | $4,970 | $1,040 | $3,930 |
| 2017 | $874 | $5,270 | $1,040 | $4,230 |
| 2016 | $836 | $131,790 | $26,000 | $105,790 |
| 2015 | $831 | $131,790 | $26,000 | $105,790 |
| 2014 | $866 | $139,090 | $22,500 | $116,590 |
Agents Affiliated with this Home
-
Kimberly McCullough

Seller's Agent in 2024
Kimberly McCullough
Exit Realty Unlimited, LLC
(864) 350-5302
3 in this area
55 Total Sales
-
N
Buyer's Agent in 2024
NON MLS MEMBER
Non MLS
-
Ana Barron-Jimenez
A
Seller's Agent in 2021
Ana Barron-Jimenez
Joanna K Realty Inc
(864) 346-6345
1 in this area
8 Total Sales
Map
Source: Greater Greenville Association of REALTORS®
MLS Number: 1528330
APN: 0604.04-01-018.00
- 8 Wooded Glenn Ct
- 00 Woodville Rd
- 4 Forest Glenn Ct
- 186 Woodville Rd
- 309 Burgess School Rd
- 182 Woodville Rd
- 514 Garrison Rd
- 1068 Garrison Rd
- 00 Harrisburg Dr
- 346 Davis Rd
- 00 Chandler Rd
- 216 Rivendell Dr
- 104 Trollingwood Way
- 417 Pleven Way
- 112 Nokota Dr
- 00 Broken Arrow Dr
- 0 Broken Arrow Dr
- 00000 Broken Arrow Dr
- Lot 2 Broken Arrow Dr
- 0000 Broken Arrow Dr
