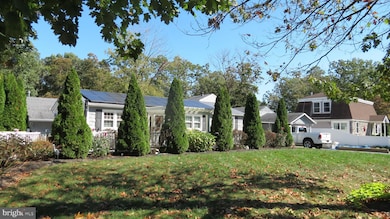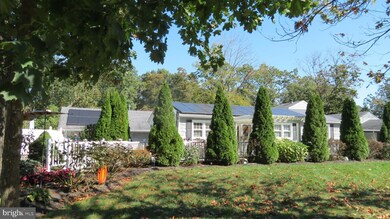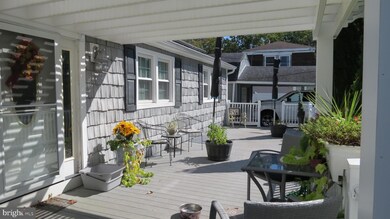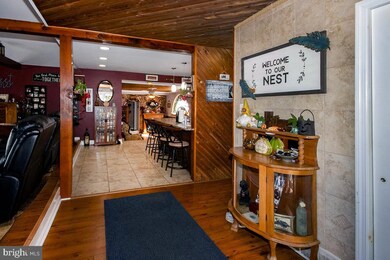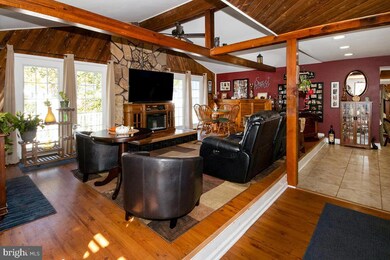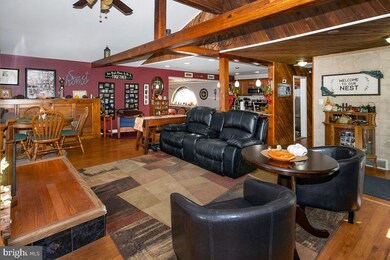
200 Evergreen Ave Williamstown, NJ 08094
Highlights
- In Ground Pool
- 1 Car Detached Garage
- Forced Air Heating and Cooling System
- Rambler Architecture
About This Home
As of June 2024Large rancher located in the community of Collings Lake. This home is much larger than it appears, sits on a big corner lot and has such a unique open floor plan. Huge wrap around front deck at the entrance of the home with a new pergola. As you enter into the foyer area there is a raised living room and to your right a newer kitchen with granite countertops, ceramic tile floors and stainless steel appliances. Continue on and step down into an area that could be used as a dining room or a cozy sitting room with sliders leading out onto the patio area. Heading towards the back of the home you have a huge family room that is great for entertaining and leads out into the main patio area that has a beautiful in ground swimming pool. If you like to entertain, this is the home that has the amenities and the space to do so. The large master bedroom has a large walk-in closet and a separate bath. There are 2 additional spacious bedrooms. There is an extra room that is currently being used as an office. There were many upgrades done in 2015 including a new 2 zone HVAC system, updated bathrooms and a new septic system installed. There is a one car detached garage that has a workshop above it with an outside entrance. Also added is a new water filtration system. Come see this home that has so much to offer. Home also has a solar system for energy efficiency. Eligible for USDA home loan with a zero-down-payment mortgage!
Last Agent to Sell the Property
HomeSmart First Advantage Realty Listed on: 10/20/2023

Home Details
Home Type
- Single Family
Est. Annual Taxes
- $7,491
Year Built
- Built in 1952
Lot Details
- 0.47 Acre Lot
- Lot Dimensions are 34.00 x 602.00
- Property is in average condition
- Property is zoned PVR1
HOA Fees
- $11 Monthly HOA Fees
Parking
- 1 Car Detached Garage
- Front Facing Garage
- Driveway
Home Design
- Rambler Architecture
- Slab Foundation
- Vinyl Siding
Interior Spaces
- 2,537 Sq Ft Home
- Property has 1 Level
- Laundry on main level
Bedrooms and Bathrooms
- 3 Main Level Bedrooms
- 2 Full Bathrooms
Pool
- In Ground Pool
Utilities
- Forced Air Heating and Cooling System
- Well
- Natural Gas Water Heater
- On Site Septic
Community Details
- Collings Lake Subdivision
Listing and Financial Details
- Tax Lot 00001
- Assessor Parcel Number 05-00218-00001
Ownership History
Purchase Details
Home Financials for this Owner
Home Financials are based on the most recent Mortgage that was taken out on this home.Purchase Details
Home Financials for this Owner
Home Financials are based on the most recent Mortgage that was taken out on this home.Purchase Details
Home Financials for this Owner
Home Financials are based on the most recent Mortgage that was taken out on this home.Purchase Details
Purchase Details
Similar Homes in Williamstown, NJ
Home Values in the Area
Average Home Value in this Area
Purchase History
| Date | Type | Sale Price | Title Company |
|---|---|---|---|
| Bargain Sale Deed | $389,900 | Lloyds & Handson Title | |
| Quit Claim Deed | -- | None Listed On Document | |
| Bargain Sale Deed | $178,900 | Foundation Title Llc | |
| Sheriffs Deed | $75,000 | Attorney | |
| Deed | $34,900 | -- |
Mortgage History
| Date | Status | Loan Amount | Loan Type |
|---|---|---|---|
| Open | $382,837 | FHA | |
| Previous Owner | $170,000 | New Conventional | |
| Previous Owner | $175,659 | FHA | |
| Previous Owner | $10,000 | Credit Line Revolving | |
| Previous Owner | $283,185 | FHA | |
| Previous Owner | $15,696 | Unknown | |
| Previous Owner | $224,659 | Unknown | |
| Previous Owner | $182,750 | Unknown | |
| Previous Owner | $150,218 | Unknown | |
| Previous Owner | $18,947 | Unknown | |
| Previous Owner | $141,714 | Unknown | |
| Previous Owner | $17,514 | Unknown | |
| Previous Owner | $134,449 | Unknown | |
| Previous Owner | $15,000 | Unknown | |
| Previous Owner | $5,150 | Credit Line Revolving | |
| Previous Owner | $116,303 | Unknown | |
| Previous Owner | $15,000 | Unknown |
Property History
| Date | Event | Price | Change | Sq Ft Price |
|---|---|---|---|---|
| 06/28/2024 06/28/24 | Sold | $389,900 | 0.0% | $154 / Sq Ft |
| 04/27/2024 04/27/24 | Pending | -- | -- | -- |
| 03/20/2024 03/20/24 | Price Changed | $389,900 | -1.3% | $154 / Sq Ft |
| 02/05/2024 02/05/24 | Price Changed | $394,900 | -1.3% | $156 / Sq Ft |
| 12/30/2023 12/30/23 | For Sale | $399,900 | 0.0% | $158 / Sq Ft |
| 12/12/2023 12/12/23 | Pending | -- | -- | -- |
| 11/18/2023 11/18/23 | Price Changed | $399,900 | -1.3% | $158 / Sq Ft |
| 10/20/2023 10/20/23 | For Sale | $405,000 | +126.4% | $160 / Sq Ft |
| 12/24/2015 12/24/15 | Sold | $178,900 | 0.0% | -- |
| 12/24/2015 12/24/15 | Sold | $178,900 | +5.3% | $71 / Sq Ft |
| 12/01/2015 12/01/15 | Pending | -- | -- | -- |
| 11/21/2015 11/21/15 | Pending | -- | -- | -- |
| 11/03/2015 11/03/15 | For Sale | $169,900 | -5.0% | $67 / Sq Ft |
| 10/06/2015 10/06/15 | For Sale | $178,900 | -- | -- |
Tax History Compared to Growth
Tax History
| Year | Tax Paid | Tax Assessment Tax Assessment Total Assessment is a certain percentage of the fair market value that is determined by local assessors to be the total taxable value of land and additions on the property. | Land | Improvement |
|---|---|---|---|---|
| 2024 | $7,613 | $244,700 | $54,500 | $190,200 |
| 2023 | $7,297 | $244,700 | $54,500 | $190,200 |
| 2022 | $7,297 | $244,700 | $54,500 | $190,200 |
| 2021 | $7,194 | $244,700 | $54,500 | $190,200 |
| 2020 | $6,957 | $244,700 | $54,500 | $190,200 |
| 2019 | $6,646 | $244,700 | $54,500 | $190,200 |
| 2018 | $6,573 | $244,700 | $54,500 | $190,200 |
| 2017 | $6,507 | $244,700 | $54,500 | $190,200 |
| 2016 | $6,654 | $259,100 | $54,500 | $204,600 |
| 2015 | $6,516 | $259,100 | $54,500 | $204,600 |
| 2014 | $6,478 | $259,100 | $54,500 | $204,600 |
Agents Affiliated with this Home
-
Theresa Dayton
T
Seller's Agent in 2024
Theresa Dayton
HomeSmart First Advantage Realty
(856) 562-2276
1 in this area
50 Total Sales
-
datacorrect BrightMLS
d
Buyer's Agent in 2024
datacorrect BrightMLS
Non Subscribing Office
-
Don Pollock
D
Seller's Agent in 2015
Don Pollock
NEW JERSEY HOMES SALES INC
(856) 912-4310
1 in this area
176 Total Sales
-
Joseph Fox
J
Seller's Agent in 2015
Joseph Fox
New Jersey Home Sales Inc
(856) 404-2918
35 Total Sales
-
JOSEPH PROFETA
J
Buyer's Agent in 2015
JOSEPH PROFETA
RE/MAX
Map
Source: Bright MLS
MLS Number: NJAC2010008
APN: 05-00218-0000-00001
- 204 Wayne Ave
- 202 Wayne Ave
- 116 Carol Ln
- 306 Fairmont Ave
- 301 Colin Ln
- 403 Wiltshire Terrace
- 100 E Collings Dr
- 3 E Beach Rd
- 515 Cains Mill Rd
- 405 Cushman Ave
- 0 Park Ave
- 87 E Park Ave
- 122 W Beach Rd
- 114 S River Dr
- 0 Cains Mill Rd Unit NJAC2018898
- 313 W Collings Dr
- 0 W Ave
- 1021 Route 54
- 1022 Black Horse Pike
- 00 11th St

