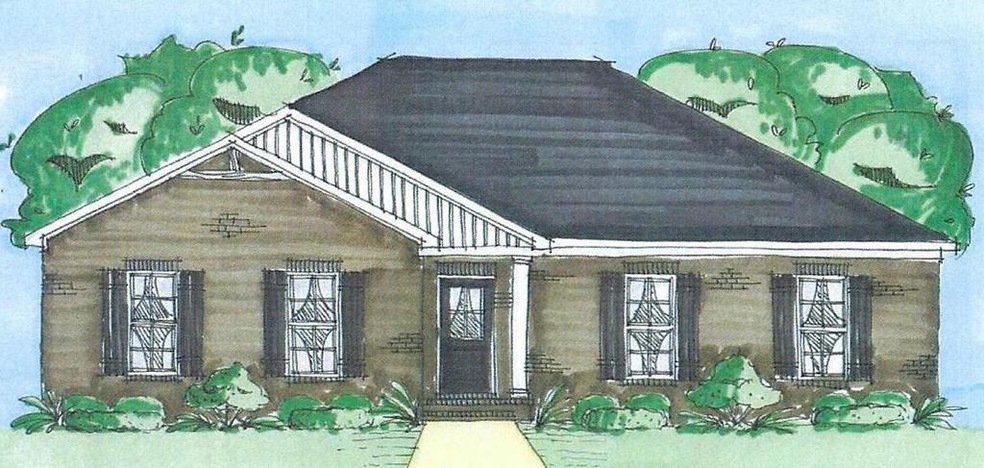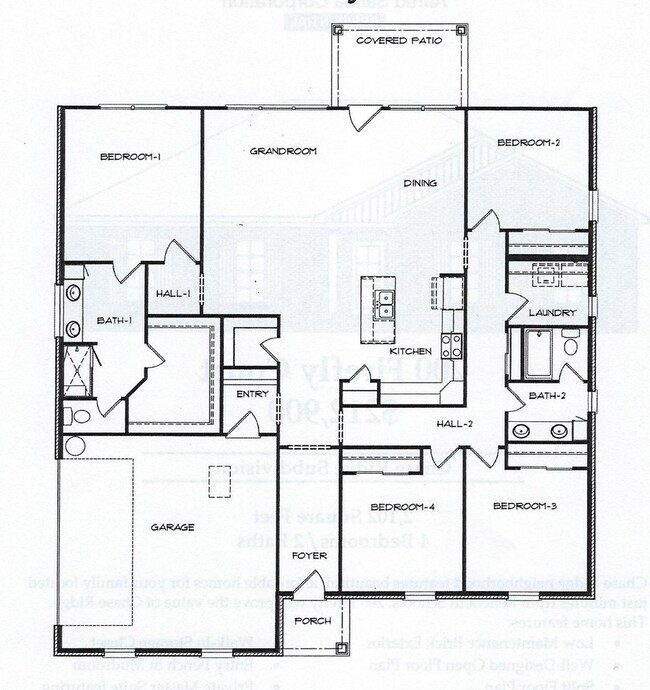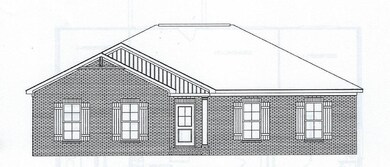
200 Firefly Ct Dothan, AL 36301
Highlights
- New Construction
- Traditional Architecture
- Eat-In Kitchen
- Rehobeth Elementary School Rated A-
- Covered patio or porch
- Double Pane Windows
About This Home
As of November 2022This home features low maintenance brick exterior, well designed open floor plan, split floor plan, Sizable Laundry, kitchen island and pantry, stainless steel appliances, Entry Bench in mud room, Walk-in Storage Closet, rear covered patio, private master suite featuring his and her sinks with a linen cabinet, 5ft shower, compartmented water closet and Large walk in closet.
Last Agent to Sell the Property
Coldwell Banker/Alfred Saliba License #65695 Listed on: 06/09/2020

Home Details
Home Type
- Single Family
Est. Annual Taxes
- $1,004
Year Built
- Built in 2020 | New Construction
Lot Details
- 0.38 Acre Lot
- Lot Dimensions are 110 x 150
HOA Fees
- $8 Monthly HOA Fees
Parking
- 2 Car Garage
Home Design
- Traditional Architecture
- Brick Exterior Construction
- Slab Foundation
- Asphalt Roof
Interior Spaces
- 2,102 Sq Ft Home
- Double Pane Windows
- Entrance Foyer
Kitchen
- Eat-In Kitchen
- Range
- Microwave
- Dishwasher
- Disposal
Flooring
- Carpet
- Vinyl
Bedrooms and Bathrooms
- 4 Bedrooms
- Split Bedroom Floorplan
- 2 Full Bathrooms
- Separate Shower
Outdoor Features
- Covered patio or porch
Schools
- Rehobeth Elementary And Middle School
- Rehobeth High School
Utilities
- Cooling Available
- Heat Pump System
- Septic Tank
Community Details
- Chase Ridge Subdivision
Listing and Financial Details
- Home warranty included in the sale of the property
Ownership History
Purchase Details
Home Financials for this Owner
Home Financials are based on the most recent Mortgage that was taken out on this home.Purchase Details
Home Financials for this Owner
Home Financials are based on the most recent Mortgage that was taken out on this home.Similar Homes in the area
Home Values in the Area
Average Home Value in this Area
Purchase History
| Date | Type | Sale Price | Title Company |
|---|---|---|---|
| Deed | $275,000 | -- | |
| Warranty Deed | $209,770 | None Available |
Mortgage History
| Date | Status | Loan Amount | Loan Type |
|---|---|---|---|
| Previous Owner | $205,970 | FHA |
Property History
| Date | Event | Price | Change | Sq Ft Price |
|---|---|---|---|---|
| 11/18/2022 11/18/22 | Sold | $275,000 | 0.0% | $130 / Sq Ft |
| 11/05/2022 11/05/22 | Pending | -- | -- | -- |
| 10/13/2022 10/13/22 | For Sale | $275,000 | +31.1% | $130 / Sq Ft |
| 12/10/2020 12/10/20 | Sold | $209,770 | 0.0% | $100 / Sq Ft |
| 08/21/2020 08/21/20 | Pending | -- | -- | -- |
| 06/09/2020 06/09/20 | For Sale | $209,770 | -- | $100 / Sq Ft |
Tax History Compared to Growth
Tax History
| Year | Tax Paid | Tax Assessment Tax Assessment Total Assessment is a certain percentage of the fair market value that is determined by local assessors to be the total taxable value of land and additions on the property. | Land | Improvement |
|---|---|---|---|---|
| 2024 | $1,004 | $28,580 | $0 | $0 |
| 2023 | $1,004 | $25,580 | $0 | $0 |
| 2022 | $766 | $22,840 | $0 | $0 |
| 2021 | $183 | $21,360 | $0 | $0 |
| 2020 | $183 | $5,300 | $0 | $0 |
| 2019 | $183 | $5,300 | $0 | $0 |
Agents Affiliated with this Home
-

Seller's Agent in 2022
DeVaughn Moore
Lifestyle Realty Group LLC
(334) 803-5850
53 Total Sales
-

Buyer's Agent in 2022
Joc Calloway
Full Circle Realty
(850) 209-1010
179 Total Sales
-
R
Seller's Agent in 2020
Robert Hewes
Coldwell Banker/Alfred Saliba
(334) 596-6677
223 Total Sales
Map
Source: Dothan Multiple Listing Service (Southeast Alabama Association of REALTORS®)
MLS Number: 178101
APN: 17-08-33-0-000-065-000
- 266 Firefly Ct
- 59 Daffodil Ct
- 413 Springcreek Dr
- 97 Daffodil Ct
- 425 Springcreek Dr
- 34 Popcorn Cir
- 21 Popcorn Cir
- 208 Reardon Rd
- 323 Lantana Ct
- 379 Lantana Ct
- The Sutherland at Chase Ridge Plan at Chase Ridge
- The Kinkade at Chase Ridge Plan at Chase Ridge
- The Cunningham at Chase Ridge Plan at Chase Ridge
- The Overton at Chase Ridge Plan at Chase Ridge
- The Rosewood at Chase Ridge Plan at Chase Ridge
- The Lenox at Chase Ridge Plan at Chase Ridge
- The Hampton at Chase Ridge Plan at Chase Ridge
- The Filmore at Chase Ridge Plan at Chase Ridge
- The Sherfield at Chase Ridge Plan at Chase Ridge
- The Kendrick at Chase Ridge Plan at Chase Ridge


