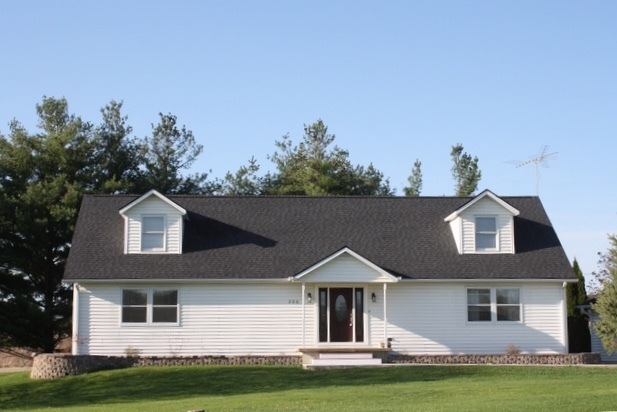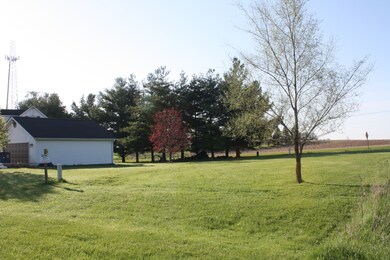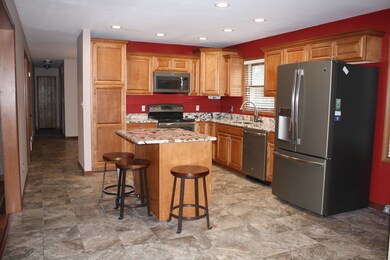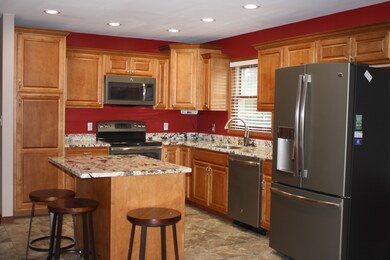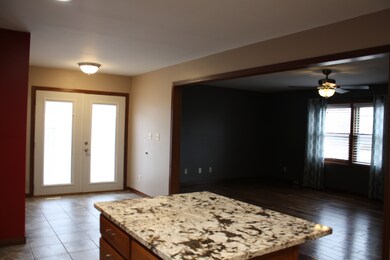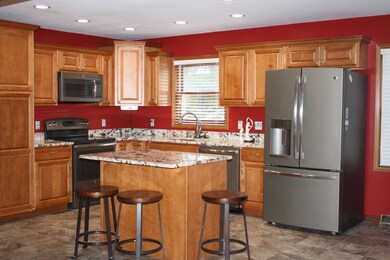
200 Flambeau Ln Dixon, IL 61021
Lost Nation NeighborhoodEstimated Value: $290,000 - $359,000
Highlights
- Cape Cod Architecture
- Main Floor Bedroom
- Bathroom on Main Level
- Deck
- Detached Garage
- Forced Air Heating and Cooling System
About This Home
As of July 2018Tons of house for the money! This home has 4 nice sized bedrooms, 3 full bathrooms, eat in kitchen and formal dining room large living room and main floor laundry plus extra family room upstairs. all of this is not including the full basement ready to be finished. There is almost nothing the owners haven't redone in this home already. Some of the updates include all new flooring throughout the home, new kitchen in 2016 with maple cabinets and granite counter tops plus large island with breakfast bar. (all newer kitchen appliances) Three full bathrooms have been remodeled, new concrete sidewalks and bamboo stairs on side and front door plus new garage door. all updates have been done in the last two years. Property also offers all the amenities of Lost Lake some of which are 2 beaches, lake access, club house and much more. Property does include extra lot 22-08-478-011
Last Agent to Sell the Property
Crawford Realty, LLC License #475141939 Listed on: 04/09/2018
Home Details
Home Type
- Single Family
Est. Annual Taxes
- $6,435
Year Built
- 1995
Lot Details
- 0.92
HOA Fees
- $28 per month
Parking
- Detached Garage
- Garage Is Owned
Home Design
- Cape Cod Architecture
- Asphalt Shingled Roof
- Vinyl Siding
Bedrooms and Bathrooms
- Main Floor Bedroom
- Primary Bathroom is a Full Bathroom
- Bathroom on Main Level
Utilities
- Forced Air Heating and Cooling System
- Heating System Uses Propane
Additional Features
- Laundry on main level
- Basement Fills Entire Space Under The House
- Deck
Listing and Financial Details
- Homeowner Tax Exemptions
Ownership History
Purchase Details
Home Financials for this Owner
Home Financials are based on the most recent Mortgage that was taken out on this home.Purchase Details
Home Financials for this Owner
Home Financials are based on the most recent Mortgage that was taken out on this home.Purchase Details
Purchase Details
Similar Homes in Dixon, IL
Home Values in the Area
Average Home Value in this Area
Purchase History
| Date | Buyer | Sale Price | Title Company |
|---|---|---|---|
| Smith Aaron N | $175,000 | None Available | |
| Mclane Mark | $36,253 | -- | |
| Us Bank Na | -- | -- | |
| Trevino Tina M | -- | None Available |
Mortgage History
| Date | Status | Borrower | Loan Amount |
|---|---|---|---|
| Open | Smith Aaron N | $50,000 | |
| Open | Smith Aaron N | $125,000 | |
| Closed | Smith Aaron N | $130,000 | |
| Closed | Smith Aaron N | $166,250 | |
| Previous Owner | Mclane Mark A | $225,000 | |
| Previous Owner | Mclane Mark A | $116,000 | |
| Previous Owner | Mclane Mark | $210,000 |
Property History
| Date | Event | Price | Change | Sq Ft Price |
|---|---|---|---|---|
| 07/09/2018 07/09/18 | Sold | $175,000 | -2.2% | $74 / Sq Ft |
| 05/23/2018 05/23/18 | Pending | -- | -- | -- |
| 05/14/2018 05/14/18 | Price Changed | $179,000 | -3.2% | $76 / Sq Ft |
| 05/03/2018 05/03/18 | Price Changed | $184,900 | -2.6% | $78 / Sq Ft |
| 04/09/2018 04/09/18 | For Sale | $189,900 | +161.9% | $80 / Sq Ft |
| 05/02/2016 05/02/16 | Sold | $72,500 | -3.3% | $31 / Sq Ft |
| 03/21/2016 03/21/16 | Pending | -- | -- | -- |
| 03/14/2016 03/14/16 | For Sale | $75,000 | -- | $32 / Sq Ft |
Tax History Compared to Growth
Tax History
| Year | Tax Paid | Tax Assessment Tax Assessment Total Assessment is a certain percentage of the fair market value that is determined by local assessors to be the total taxable value of land and additions on the property. | Land | Improvement |
|---|---|---|---|---|
| 2024 | $6,435 | $85,344 | $6,096 | $79,248 |
| 2023 | $6,058 | $80,475 | $3,164 | $77,311 |
| 2022 | $5,637 | $73,810 | $2,902 | $70,908 |
| 2021 | $4,155 | $71,026 | $2,793 | $68,233 |
| 2020 | $2,981 | $66,071 | $2,598 | $63,473 |
| 2019 | $2,521 | $61,462 | $2,417 | $59,045 |
| 2018 | $2,262 | $58,535 | $2,302 | $56,233 |
| 2017 | $1,577 | $44,227 | $2,222 | $42,005 |
| 2016 | $2,043 | $24,554 | $2,199 | $22,355 |
| 2015 | $2,772 | $41,703 | $1,338 | $40,365 |
| 2014 | $2,862 | $41,703 | $1,338 | $40,365 |
| 2013 | $3,007 | $42,975 | $1,379 | $41,596 |
Agents Affiliated with this Home
-
Cynthia Adcock

Seller's Agent in 2018
Cynthia Adcock
Crawford Realty, LLC
(815) 677-0934
12 in this area
369 Total Sales
-

Seller's Agent in 2016
Larry Holen
Pioneer Real Estate Services, Inc
(815) 703-7060
1 in this area
283 Total Sales
Map
Source: Midwest Real Estate Data (MRED)
MLS Number: MRD09910945
APN: 22-08-478-012
- 110 Flambeau Ln
- 203 Flambeau Ln
- 103 Wolf Dr
- 209 Cuyahoga Dr
- 216 Cuyahoga Dr
- 212 Cuyahoga Dr
- 309 Vermillion Ln
- 320 Vermillion Ln
- 214 Park Dr
- 327 Wild Cherry Dr
- 220 Cuyahoga Dr
- 217 Park Dr
- 214 Crabapple Ct
- 116 Crabapple Ct
- 105 Oak Ln
- 310 Oak Ln
- 403 Lake Ct
- 405 Saint Francis Dr
- 7961 S Tampam Dr
- 447 Sangamon Ln
- 200 Flambeau Ln
- 204 Flambeau Ln
- 201 Flambeau Ln
- 208 Flambeau Ln
- 127 Flambeau Ln
- 100 Clam Ct
- 881 W Flagg Rd
- 102 Menominee Dr
- 202 Wisconsin Ln
- 211 Flambeau Ln
- 121 Flambeau Ln
- 106 Menominee Dr
- 214 Flambeau Ln
- 101 Elk Ct
- 203 Wisconsin Ln
- 201 Wisconsin Ln
- 215 Flambeau Ln
- 205 Wisconsin Ln
- 207 Wisconsin Ln
- 000 Wisconsin Ln
