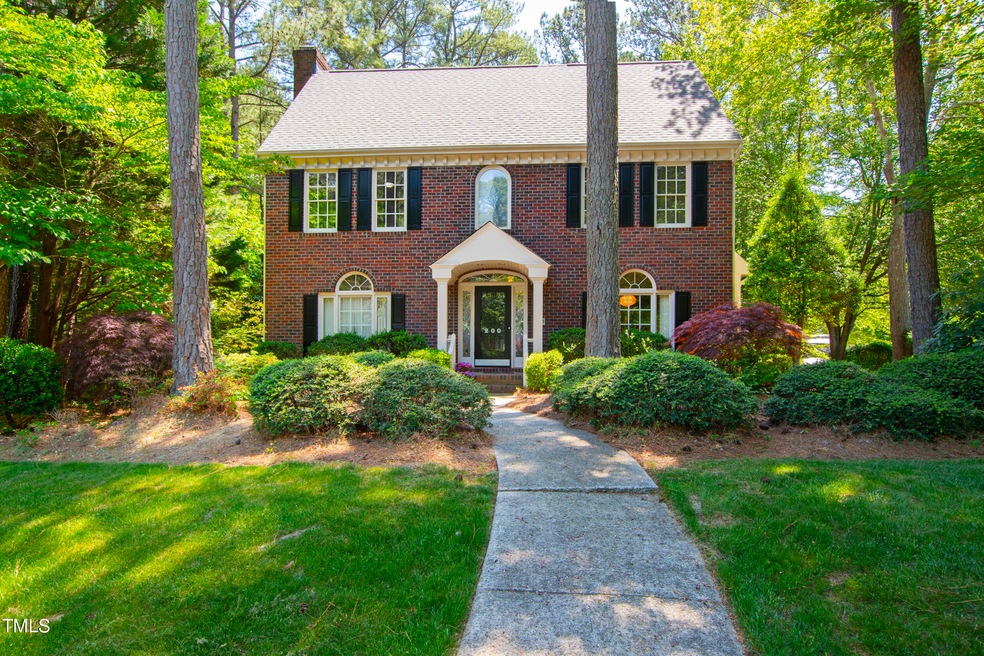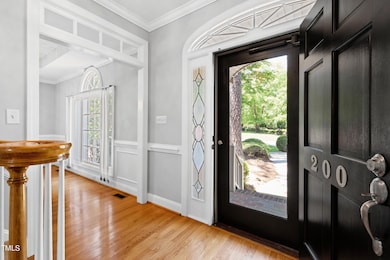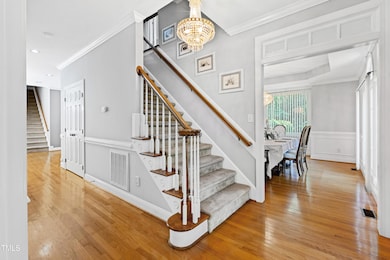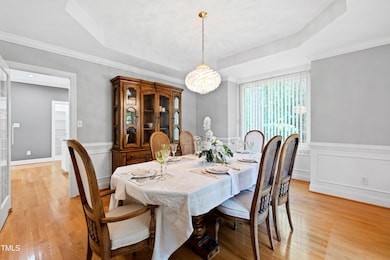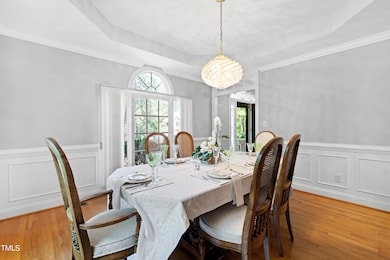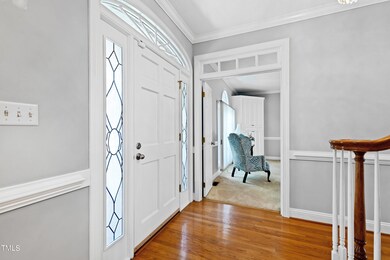
200 Fulham Place Raleigh, NC 27615
Highlights
- Colonial Architecture
- Recreation Room
- Attic
- West Millbrook Middle School Rated A-
- Wood Flooring
- Great Room
About This Home
As of March 2025PRICE REDUCTION! Great Location in North Raleigh's beautiful Wyndham neighborhood. This spacious 3-story home features nearly 3300 sq ft, 4 bedrooms, 3.5 bath, 1st floor Great Room (with fireplace), Formal Dining Room and Bonus Room. The breakfast nook and its oversized windows provide a beautiful scenic view of its .75 acre lot, and the serenity of nature. Entertain, relax and unwind on the super large private deck at the end of the day. The modern kitchen includes center island, walk-in pantry and upgraded/new stainless steel built-in oven/microwave. Tall sky-light ceilings, Bay windows, crown molding, but wait there's even more - Freshly painted throughout, Beautiful Hardwood Floors, LVP and carpet upgrades. Spacious 2nd Floor Master, Huge Bonus Room has Back Staircase and Wet-Bar. Separate Washroom, New Washer & Dryer. Built-In ADT Security/Intercom system. Third Floor Includes A 4th Bedroom, Full Bath and Huge Walk in Attic. Convenient To Major Roads, Shopping & Restaurants. NOTE: Refrigerator Allowance to be provided!
Last Agent to Sell the Property
Keller Williams Realty License #300383 Listed on: 10/18/2024

Home Details
Home Type
- Single Family
Est. Annual Taxes
- $6,864
Year Built
- Built in 1991
Lot Details
- 0.75 Acre Lot
HOA Fees
- $33 Monthly HOA Fees
Parking
- 2 Car Attached Garage
Home Design
- Colonial Architecture
- Brick Veneer
- Brick Foundation
- Shingle Roof
Interior Spaces
- 3,297 Sq Ft Home
- 3-Story Property
- Bar Fridge
- Great Room
- Dining Room
- Recreation Room
- Basement
- Crawl Space
- Unfinished Attic
- Washer and Dryer
Kitchen
- Built-In Oven
- Down Draft Cooktop
- Dishwasher
- Disposal
Flooring
- Wood
- Carpet
- Luxury Vinyl Tile
Bedrooms and Bathrooms
- 4 Bedrooms
Schools
- Lead Mine Elementary School
- West Millbrook Middle School
- Millbrook High School
Utilities
- Forced Air Heating and Cooling System
- Water Heater
- Community Sewer or Septic
Community Details
- Association fees include ground maintenance
- Wyndham HOA, Phone Number (919) 609-0121
- Wyndham Subdivision
Listing and Financial Details
- Assessor Parcel Number 1708451436
Ownership History
Purchase Details
Home Financials for this Owner
Home Financials are based on the most recent Mortgage that was taken out on this home.Purchase Details
Home Financials for this Owner
Home Financials are based on the most recent Mortgage that was taken out on this home.Purchase Details
Similar Homes in Raleigh, NC
Home Values in the Area
Average Home Value in this Area
Purchase History
| Date | Type | Sale Price | Title Company |
|---|---|---|---|
| Warranty Deed | $785,000 | None Listed On Document | |
| Warranty Deed | $785,000 | None Listed On Document | |
| Interfamily Deed Transfer | -- | -- | |
| Deed | $232,000 | -- |
Mortgage History
| Date | Status | Loan Amount | Loan Type |
|---|---|---|---|
| Open | $750,000 | New Conventional | |
| Closed | $750,000 | New Conventional | |
| Previous Owner | $24,000 | Credit Line Revolving | |
| Previous Owner | $237,500 | Unknown | |
| Previous Owner | $233,000 | Unknown | |
| Previous Owner | $195,000 | No Value Available |
Property History
| Date | Event | Price | Change | Sq Ft Price |
|---|---|---|---|---|
| 03/10/2025 03/10/25 | Sold | $785,000 | -4.8% | $238 / Sq Ft |
| 01/03/2025 01/03/25 | Pending | -- | -- | -- |
| 11/25/2024 11/25/24 | Price Changed | $825,000 | -2.8% | $250 / Sq Ft |
| 10/18/2024 10/18/24 | For Sale | $849,000 | -- | $258 / Sq Ft |
Tax History Compared to Growth
Tax History
| Year | Tax Paid | Tax Assessment Tax Assessment Total Assessment is a certain percentage of the fair market value that is determined by local assessors to be the total taxable value of land and additions on the property. | Land | Improvement |
|---|---|---|---|---|
| 2024 | $6,864 | $788,041 | $175,000 | $613,041 |
| 2023 | $4,979 | $454,940 | $110,000 | $344,940 |
| 2022 | $4,626 | $454,940 | $110,000 | $344,940 |
| 2021 | $4,447 | $454,940 | $110,000 | $344,940 |
| 2020 | $4,366 | $454,940 | $110,000 | $344,940 |
| 2019 | $4,665 | $400,826 | $130,000 | $270,826 |
| 2018 | $4,399 | $400,826 | $130,000 | $270,826 |
| 2017 | $4,190 | $400,826 | $130,000 | $270,826 |
| 2016 | $4,104 | $400,826 | $130,000 | $270,826 |
| 2015 | $4,175 | $401,280 | $130,000 | $271,280 |
| 2014 | $3,960 | $401,280 | $130,000 | $271,280 |
Agents Affiliated with this Home
-
Charieese Sutton

Seller's Agent in 2025
Charieese Sutton
Keller Williams Realty
(919) 671-4483
26 Total Sales
-
John Merriman
J
Buyer's Agent in 2025
John Merriman
Berkshire Hathaway HomeService
(919) 271-0017
111 Total Sales
Map
Source: Doorify MLS
MLS Number: 10058862
APN: 1708.01-45-1436-000
- 120 Berry Mill Ln Unit 129
- 9324&9330 Six Forks Rd
- 107 Berry Mill Ln Unit 134
- 10100 Strickland Rd
- 10101 Daviton Ct
- 9009 Hometown Dr
- 1008 Old Meetinghouse Way
- 1432 Quarter Point
- 1416 Bailey Hill Dr
- 8415 Zinc Autumn Path
- 8410 Zinc Autumn Path
- 14236 Wyndfield Cir
- 8308 Grey Abbey Place
- 8609 Carriage Tour Ln
- 8305 Society Place
- 8231 Allyns Landing Way Unit 101
- 204 Chatterson Dr
- 302 Bon Marche Ln
- 127 Skylark Way
- 8331 Wycombe Ln
