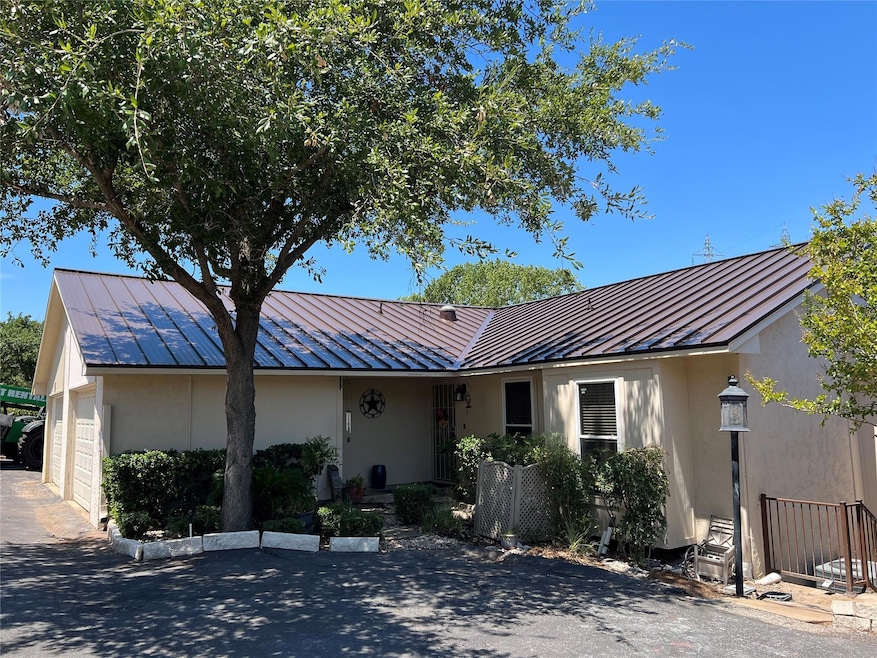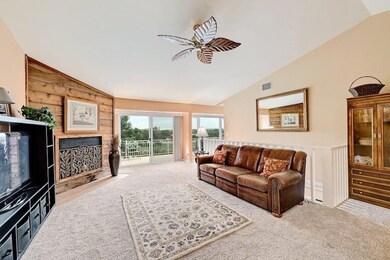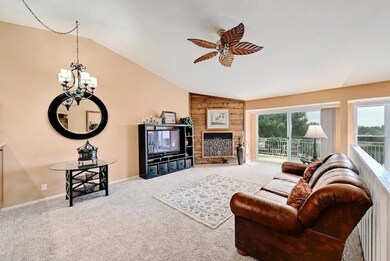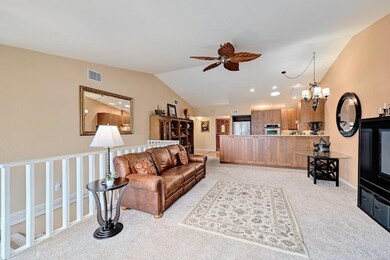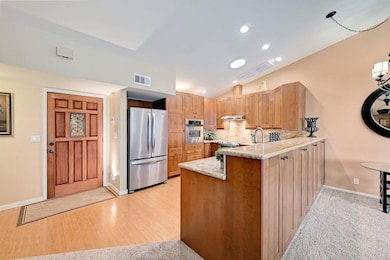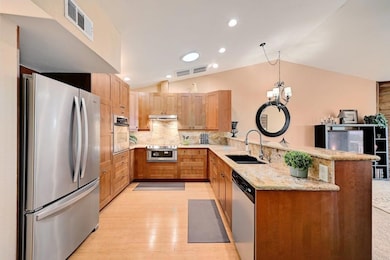200 Full Moon Unit 3 Horseshoe Bay, TX 78657
Estimated payment $2,946/month
Highlights
- Airport or Runway
- Home fronts a pond
- Two Primary Bedrooms
- Fishing
- Gourmet Kitchen
- Pond View
About This Home
Spacious Hill Country Townhome retreat with 3 bedrooms, 3 baths, all ensuite. Expansive Views include the Resort entry and fountain with a peek-a-boo view of Lake LBJ. Resort style living just minutes to Lake LBJ, boating, fishing, camping & golf. Private beach and docks on a large pond for Sunbathing, fishing, paddle-board or paddle boat on the Pond just out your back door! The main level features a fabulous updated kitchen with vaulted ceiling & skylight. Custom Ikea solid wood cabinets with pullouts, pantry, 4 custom corner units, dish drawers, stainless appliances, cooktop with Microwave drawer art granite countertops, Blanco Silgranit sink, outside vented Custom exhaust system, carbonized bamboo flooring and hand-wave controlled lighting. Open living room with soaring ceilings, fireplace, ceiling fans, access to to the upper deck& views. Main level Master bedroom has soaring ceilings attached updated bath with granite countertops, Moen faucets, Kohler sink,& Jacuzzi toilet. The Guest bedroom has bath access, ceiling fans plus access to the upper deck & views. Downstairs the remodeled private Master suite has a Spa like bath with separate vanities with granite countertops, Kohler sinks & toilet, extra storage, walk in shower and relaxing views of the pond. Plus access to the lower covered deck, ceiling fan and a separate Mitsubishi mini split HVAC. Energy features are new Sheffield standing seam roof, UV-blocking noble gas-filled double pane windows, zoned MERV 12 HVAC, smart thermostat & Coolaroo solar shades on pond side windows. The oversized garage has plenty of space for parking a car & golf cart. Come see this wonderful home with many upgrades and a perfect getaway retreat or full time residence!
Listing Agent
Cynthia Ann Spears Brokerage Phone: (512) 825-4663 License #0356961 Listed on: 03/26/2023
Townhouse Details
Home Type
- Townhome
Year Built
- Built in 1981
Lot Details
- 1,625 Sq Ft Lot
- Home fronts a pond
- South Facing Home
- Lot Sloped Down
- Sprinkler System
- Wooded Lot
HOA Fees
- $200 Monthly HOA Fees
Parking
- 1.5 Car Attached Garage
- Front Facing Garage
- Single Garage Door
- Garage Door Opener
- Golf Cart Garage
Home Design
- Slab Foundation
- Metal Roof
- HardiePlank Type
- Stucco
Interior Spaces
- 1,977 Sq Ft Home
- 2-Story Property
- Open Floorplan
- Vaulted Ceiling
- Ceiling Fan
- Skylights
- Recessed Lighting
- Chandelier
- Double Pane Windows
- Blinds
- Living Room with Fireplace
- Dining Room
- Pond Views
- Stacked Washer and Dryer
Kitchen
- Gourmet Kitchen
- Built-In Electric Oven
- Electric Cooktop
- Microwave
- Dishwasher
- Stainless Steel Appliances
- Granite Countertops
- Disposal
Flooring
- Wood
- Carpet
- Tile
Bedrooms and Bathrooms
- 3 Bedrooms | 2 Main Level Bedrooms
- Primary Bedroom on Main
- Double Master Bedroom
- Dual Closets
- Two Primary Bathrooms
- In-Law or Guest Suite
- 3 Full Bathrooms
- Double Vanity
- Walk-in Shower
- Solar Tube
Home Security
Outdoor Features
- Deck
- Covered Patio or Porch
Schools
- Llano Elementary And Middle School
- Llano High School
Utilities
- Ductless Heating Or Cooling System
- Forced Air Zoned Heating and Cooling System
- Vented Exhaust Fan
- Electric Water Heater
Listing and Financial Details
- Assessor Parcel Number 11525N5007030
Community Details
Overview
- Association fees include ground maintenance, pest control
- Hillside I Association
- Hillside Subdivision
- Community Lake
Amenities
- Common Area
- Recycling
- Airport or Runway
Recreation
- Sport Court
- Fishing
- Park
Security
- Fire and Smoke Detector
Map
Home Values in the Area
Average Home Value in this Area
Property History
| Date | Event | Price | List to Sale | Price per Sq Ft |
|---|---|---|---|---|
| 04/04/2025 04/04/25 | For Sale | $439,000 | 0.0% | $222 / Sq Ft |
| 03/31/2025 03/31/25 | Off Market | -- | -- | -- |
| 01/17/2025 01/17/25 | Price Changed | $439,000 | -2.2% | $222 / Sq Ft |
| 03/28/2024 03/28/24 | For Sale | $449,000 | -7.6% | $227 / Sq Ft |
| 11/27/2023 11/27/23 | Off Market | -- | -- | -- |
| 08/26/2023 08/26/23 | Price Changed | $485,900 | -0.4% | $246 / Sq Ft |
| 03/26/2023 03/26/23 | For Sale | $487,900 | -- | $247 / Sq Ft |
Source: Unlock MLS (Austin Board of REALTORS®)
MLS Number: 7205416
- 0 Twin Sails Unit HLM174569
- 0 Twin Sails Unit ACT2743515
- 501 Highlands Blvd Unit 13
- 501 Highlands Blvd
- 213 Twin Sails
- LT 44038-D Highlands Blvd
- LT 44083-D Highlands Blvd
- 114 Highlands Blvd
- LT 44083-E Highlands Blvd
- Lt 45009 Scarlet Sun
- 104 Horseshoe Bay Blvd Unit 5
- 213 Right Ln
- 208 Twin Sails
- Lot 44108-A Twin Sails
- 000 Twin Sails
- N6021 Twin Sails
- 43003 Twin Sails
- 44034 Twin Sails
- 110 Highlands Blvd
- 721 Scarlet Sun
- 307 Crestview
- 300 Lucy Ln
- 100 Bay Point Drive #13
- 415 Horseshoe Bay Blvd N
- 521 Lucy Ln
- 801 Grassy Knoll Unit A
- 105 Out Yonder
- 300 Poker Chip
- 307 Poker Chip Unit 122
- 515 Free Rein
- 605 Port
- 207 Hi Cir N Unit 114A
- 209 Dalton Cir
- 601 Free Rein
- 104 Cove E Unit 106
- 409 Hi There Unit J
- 509 Short Circuit Unit 101
- 401 Hi There
- 509 Short Circuit
- 1008 Clayton Nolen Dr
