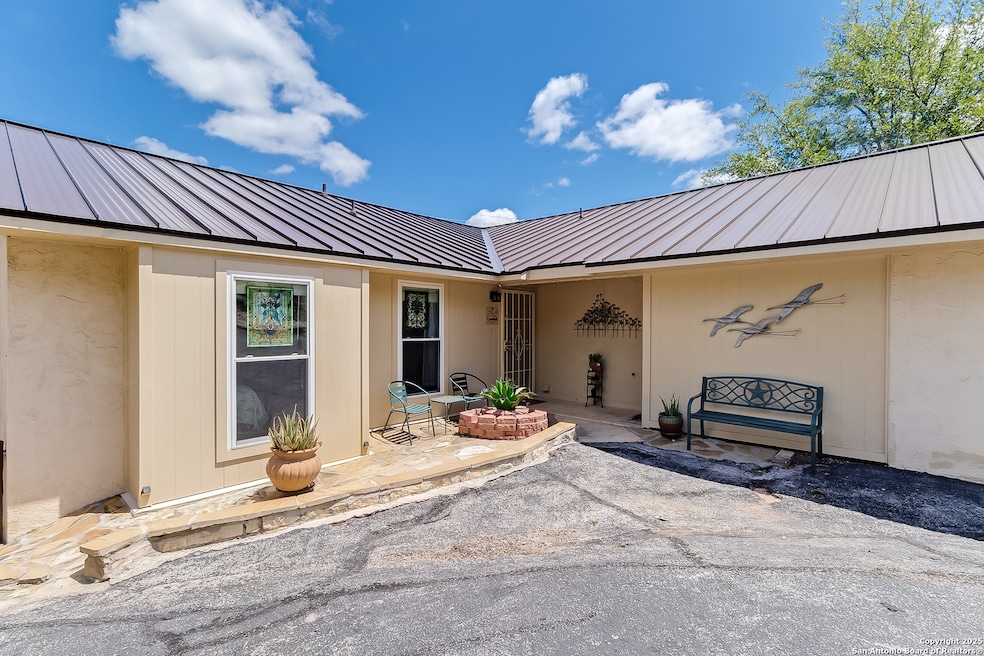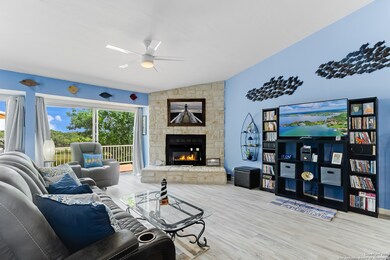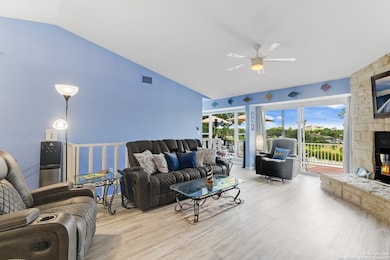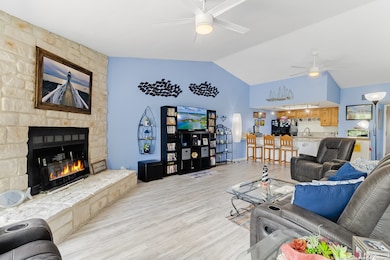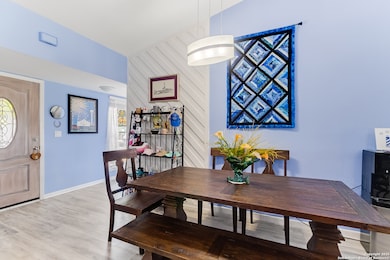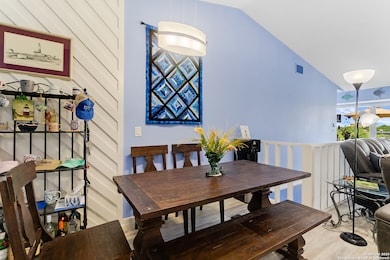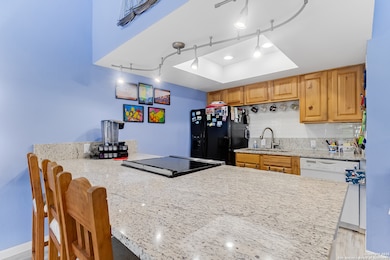
200 Full Moon Unit 4 Horseshoe Bay, TX 78657
Estimated payment $3,149/month
Highlights
- Very Popular Property
- Waterfront
- Solid Surface Countertops
- Fishing Pier
- Deck
- Covered patio or porch
About This Home
LAKE LIFE IS THE ONLY LIFE! Welcome to 200 Full Moon, #4, where flip flops, crop tops and sunscreen are just a part of the daily fare. This 3 bedroom, 3 bath townhome offers vaulted ceilings, flexible living space plus the option to have the primary bedroom on the first or the lower floor. Current sleeping arrangements, including the built-in Murphy bed on the lower level, host up to nine guests before having to pull out your sleeper sofa or a blow-up mattress. Two generously-sized decks provide additional seating and eating areas as well as incredible sunsets and views of Lake LBJ. If you want it, you've got it in your private waterfront access to the pond across the highway from the HSB Resort ~ swimming, paddleboarding, canoeing, fishing, and feeding the native turtles and geese. A short covered walkway connects to the attached and oversized one-car garage. Whether you're looking for a weekend get-away or a full-time lifestyle in the prestigious yet casual resort town of Horseshoe Bay Texas, don't miss the opportunity to make this turn-key home your own!
Listing Agent
Christine Landholt Spencer
The Spencer Group Listed on: 06/27/2025
Home Details
Home Type
- Single Family
Est. Annual Taxes
- $5,485
Year Built
- Built in 1981
Lot Details
- 131 Sq Ft Lot
- Waterfront
- Sprinkler System
HOA Fees
- $200 Monthly HOA Fees
Parking
- 1 Car Attached Garage
Home Design
- Slab Foundation
- Metal Roof
- Stucco
Interior Spaces
- 1,977 Sq Ft Home
- Property has 2 Levels
- Ceiling Fan
- Wood Burning Fireplace
- Double Pane Windows
- Window Treatments
- Living Room with Fireplace
- Combination Dining and Living Room
- Attic Floors
Kitchen
- Eat-In Kitchen
- Walk-In Pantry
- Stove
- Cooktop
- Ice Maker
- Dishwasher
- Solid Surface Countertops
- Disposal
Flooring
- Ceramic Tile
- Vinyl
Bedrooms and Bathrooms
- 3 Bedrooms
- 3 Full Bathrooms
Laundry
- Laundry in Garage
- Washer Hookup
Outdoor Features
- Deck
- Covered patio or porch
- Rain Gutters
Schools
- Llano Elementary And Middle School
- Llano High School
Utilities
- Central Heating and Cooling System
- Multiple Heating Units
- Electric Water Heater
- Cable TV Available
Listing and Financial Details
- Legal Lot and Block HILLS / HILLS
- Assessor Parcel Number 11525-N50-0704-0
Community Details
Overview
- $50 HOA Transfer Fee
- Hillside I Association
- The Highlands Subdivision
- Mandatory home owners association
Recreation
- Fishing Pier
Map
Home Values in the Area
Average Home Value in this Area
Tax History
| Year | Tax Paid | Tax Assessment Tax Assessment Total Assessment is a certain percentage of the fair market value that is determined by local assessors to be the total taxable value of land and additions on the property. | Land | Improvement |
|---|---|---|---|---|
| 2024 | $2,997 | $340,667 | $52,560 | $359,530 |
| 2023 | $2,756 | $309,697 | $50,060 | $312,640 |
| 2022 | $4,292 | $281,543 | $37,460 | $271,840 |
| 2021 | $4,130 | $255,948 | $0 | $0 |
| 2020 | $3,935 | $232,680 | $20,480 | $212,200 |
| 2019 | $3,920 | $226,530 | $20,480 | $206,050 |
| 2018 | $2,854 | $163,210 | $13,340 | $149,870 |
| 2017 | $2,806 | $160,250 | $13,340 | $146,910 |
| 2016 | $2,800 | $159,900 | $12,700 | $147,200 |
| 2015 | -- | $135,460 | $12,700 | $122,760 |
| 2014 | -- | $129,050 | $12,700 | $116,350 |
Property History
| Date | Event | Price | Change | Sq Ft Price |
|---|---|---|---|---|
| 06/27/2025 06/27/25 | For Sale | $449,000 | -- | $227 / Sq Ft |
Purchase History
| Date | Type | Sale Price | Title Company |
|---|---|---|---|
| Vendors Lien | -- | Oatman Land Titles Inc | |
| Special Warranty Deed | -- | -- |
Mortgage History
| Date | Status | Loan Amount | Loan Type |
|---|---|---|---|
| Closed | $225,000 | Credit Line Revolving | |
| Closed | $128,000 | New Conventional |
Similar Homes in the area
Source: San Antonio Board of REALTORS®
MLS Number: 1879311
APN: 36406
- 200 Full Moon Unit 3
- Lot 50007 Half Moon
- 210 Half Moon
- 209 Full Moon
- 0 Twin Sails Unit 86396060
- 501 Highlands Blvd #16
- 501 Highlands Blvd
- 501 Highlands Blvd Unit 13
- 213 Twin Sails
- 104 Horseshoe Bay Unit 5 Blvd
- 104 Horseshoe Bay Blvd Unit 5
- 213 Right Ln
- 208 Twin Sails
- 44034 Twin Sails
- 44090 Tail Wind Ln
- 110 Highlands Blvd
- 721 Scarlet Sun
- 0 Tail Wind Unit ACT6650050
- 0 Tail Wind Unit HLM171122
- 405 Green Leaf
