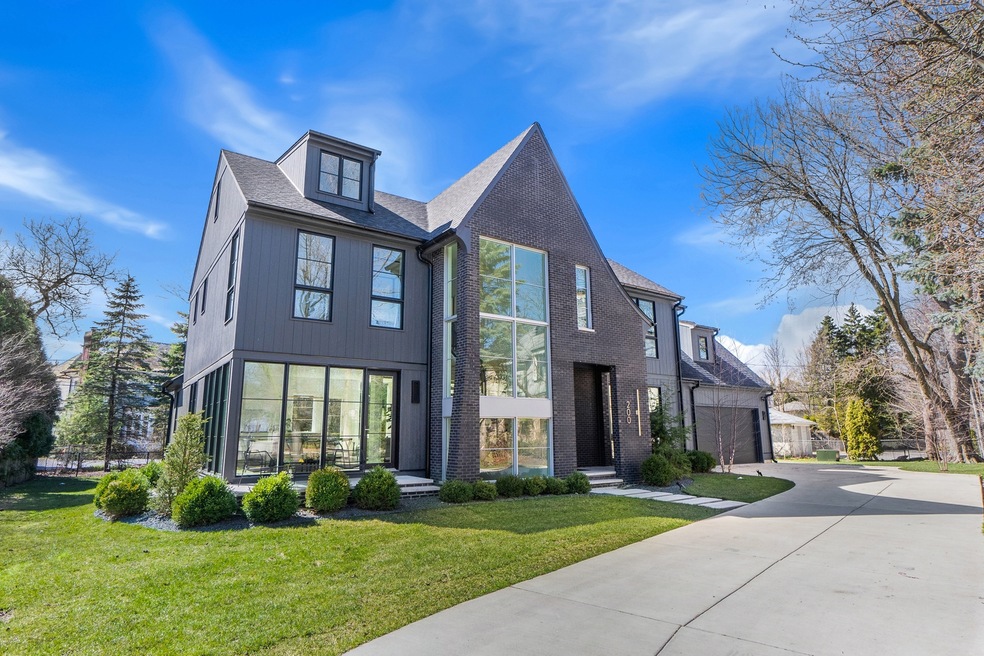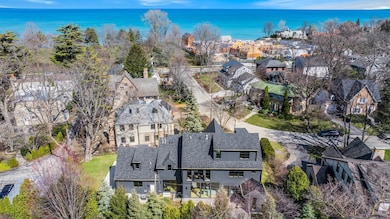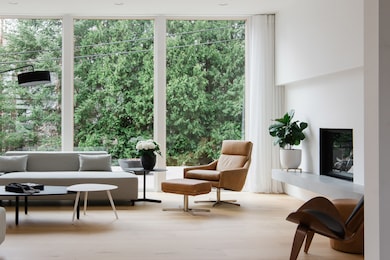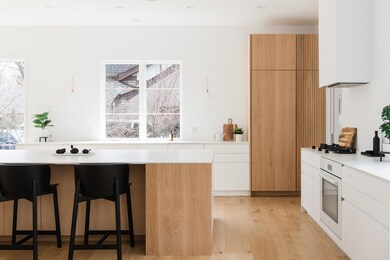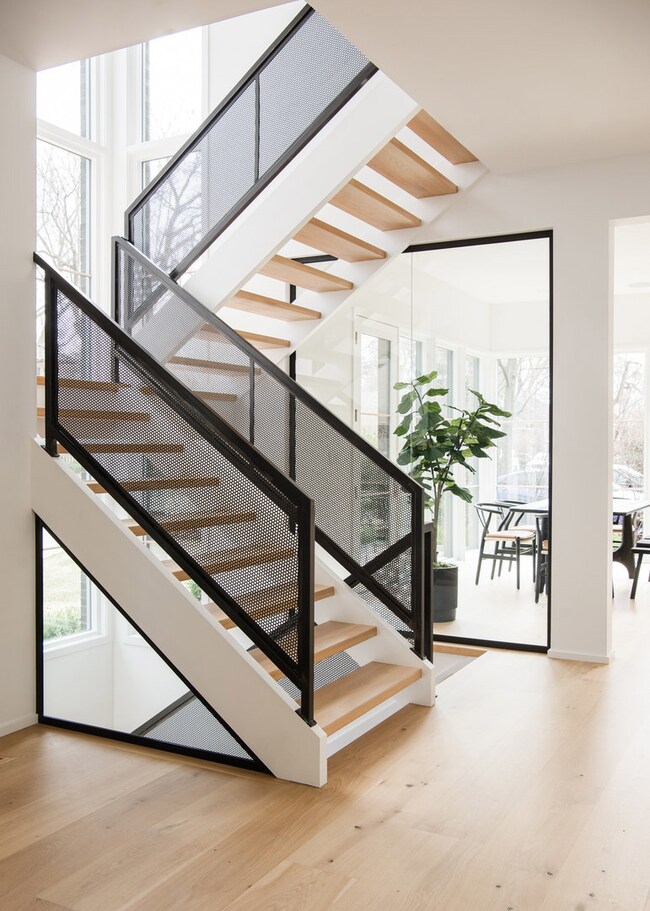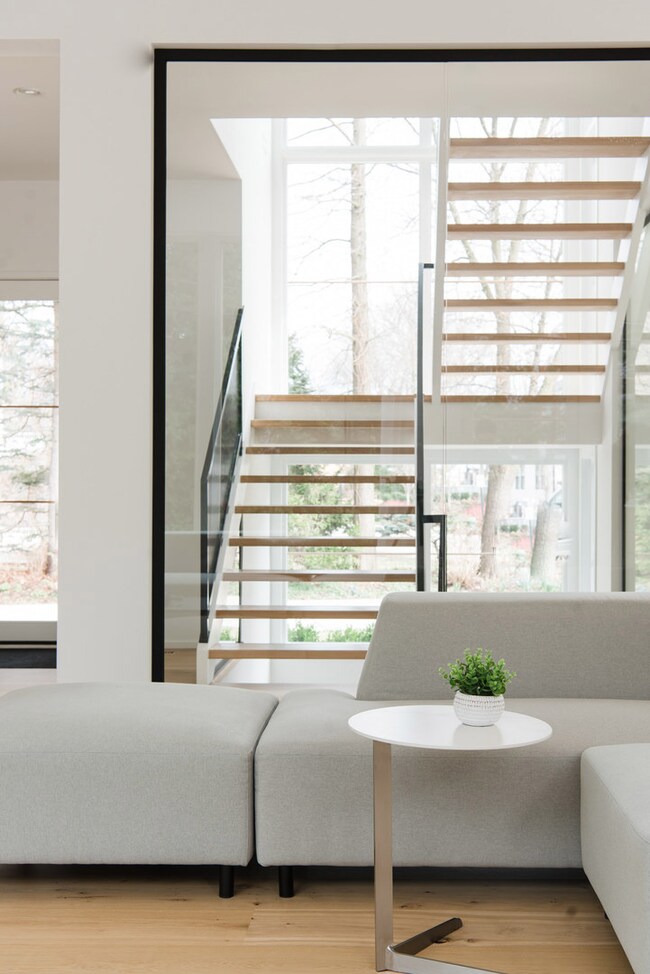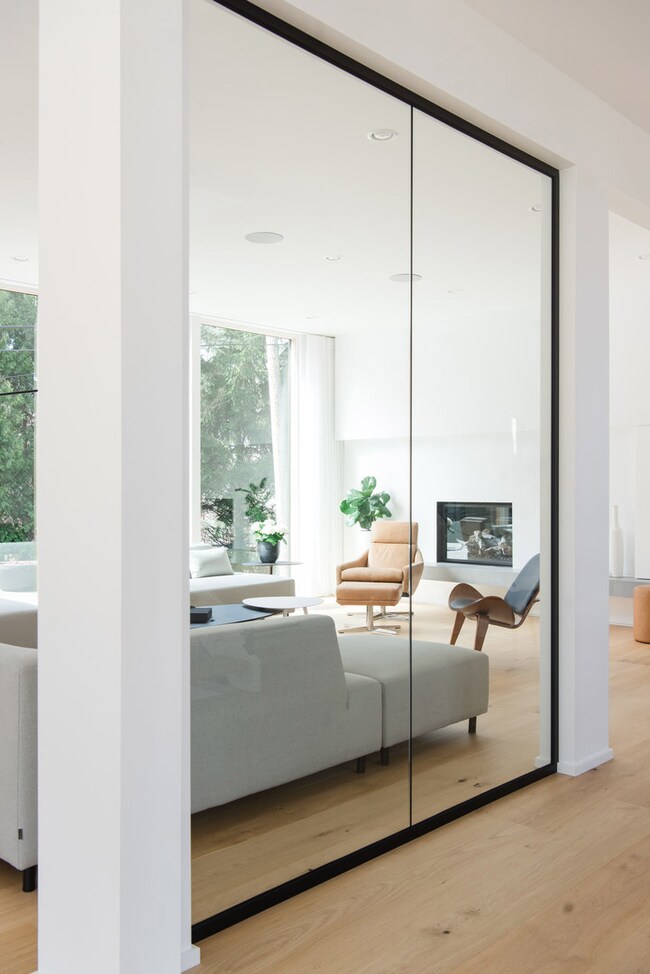
200 Fuller Ln Winnetka, IL 60093
Highlights
- Heated Floors
- Open Floorplan
- Recreation Room
- Greeley Elementary School Rated A
- Deck
- 3-minute walk to Centennial Park
About This Home
As of June 2024A Modernist Dream is Realized in East Winnetka! This unexpected luxe modern masterpiece represents a brilliant fusion of space, light, design, and the breathtaking beauty of Lake Michigan. The custom-built home, completed in 2023, unites six bedrooms and 5.5 baths across four levels of artfully designed living space. A warm, neutral palette of artisan materials and bespoke details feature wide-plank white oak floors, walls of glass, and an open tread staircase with metalwork by Iron + Easel. Floor to ceiling windows and 10' ceilings flood the main level with openness and light. Thoughtfully positioned glass interior walls ensure a seamless visual connection to the outdoors. A welcoming foyer flows effortlessly into a sun-filled living room with gas fireplace, custom hidden TV cabinet and recessed drapery track. The massive chef's kitchen is straight out of a designer look-book, abounding with sought after features. Understated and elegant, the integrated gas cooktop burners sitting directly atop Italian porcelain countertops exemplify the meticulous attention to detail throughout this home. Highly customized European cabinetry, a 10' island, Miele and Thermador appliances, and Jason Wu touch faucets by Brizo complete this truly custom experience. Further harmonizing indoor and outdoor living, a spacious flush level modern plank deck with gas fire bowl dramatically expands your living area. Completing the first floor is a large, light-filled pantry with a convenient desk area, a welcoming office with fluted glass pocket doors, and a sliding door to the backyard. The rear entrance with full wall storage cubbies, floating vanity, and large walk-in closet is as thoughtfully appointed as the rest of the home. Surrounded on all 3 sides by soaring windows, the open staircase takes you to the sun-drenched primary suite. It is a sanctuary of modern serenity with a spa-worthy bath featuring a matte Badeloft oversized freestanding tub, dual floating vanities, and a massive shower. Two tremendous walk-in closets are off the bath, one with a dressing room that can double as a flex space to your heart's desire. Additional bedrooms feature ensuite baths also with floating vanities, heated floors and generous walk-in closets. The centrally located upper-level laundry room is an added convenience. A fully finished lower-level features 9.5' ceilings, a rec room, wet bar, full bathroom, and two additional guest bedrooms with ample closet and storage space. The home boasts a 2.5 car extra deep attached heated garage, advanced climate control systems, generator, and wired audio. Sonos & Ubiquiti WiFi will remain. Sellers unexpected relocation is your opportunity to enjoy the benefits of this move in ready Northshore shore dream retreat. Don't miss your opportunity to enjoy easy living just steps from Lake Michigan at this luxurious, modern masterpiece.
Last Agent to Sell the Property
Coldwell Banker Realty License #475122904 Listed on: 04/08/2024

Home Details
Home Type
- Single Family
Est. Annual Taxes
- $4,172
Year Built
- Built in 2023
Lot Details
- 10,454 Sq Ft Lot
- Lot Dimensions are 59 x 117 x 20 x 101 x 121
- Sprinkler System
Parking
- 2.5 Car Attached Garage
- Garage ceiling height seven feet or more
- Heated Garage
- Driveway
- Parking Included in Price
Home Design
- Asphalt Roof
- Concrete Perimeter Foundation
Interior Spaces
- 5,967 Sq Ft Home
- 3-Story Property
- Open Floorplan
- Ceiling height of 10 feet or more
- Gas Log Fireplace
- Blinds
- Mud Room
- Entrance Foyer
- Family Room
- Living Room with Fireplace
- Combination Kitchen and Dining Room
- Home Office
- Recreation Room
Kitchen
- Electric Oven
- Gas Cooktop
- Range Hood
- Microwave
- High End Refrigerator
- Freezer
- Dishwasher
Flooring
- Wood
- Heated Floors
Bedrooms and Bathrooms
- 4 Bedrooms
- 6 Potential Bedrooms
- Walk-In Closet
- Dual Sinks
- Soaking Tub
Laundry
- Laundry Room
- Laundry in multiple locations
Finished Basement
- Basement Fills Entire Space Under The House
- Sump Pump
- Finished Basement Bathroom
Outdoor Features
- Deck
- Fire Pit
Schools
- New Trier Twp High School Northfield/Wi
Utilities
- Forced Air Zoned Heating and Cooling System
- Humidifier
- Heating System Uses Natural Gas
- Lake Michigan Water
Ownership History
Purchase Details
Home Financials for this Owner
Home Financials are based on the most recent Mortgage that was taken out on this home.Purchase Details
Home Financials for this Owner
Home Financials are based on the most recent Mortgage that was taken out on this home.Similar Homes in the area
Home Values in the Area
Average Home Value in this Area
Purchase History
| Date | Type | Sale Price | Title Company |
|---|---|---|---|
| Warranty Deed | $3,000,000 | Chicago Title | |
| Deed | $625,000 | Greater Illinois Title |
Property History
| Date | Event | Price | Change | Sq Ft Price |
|---|---|---|---|---|
| 06/10/2024 06/10/24 | Sold | $3,000,000 | -6.2% | $503 / Sq Ft |
| 04/28/2024 04/28/24 | Pending | -- | -- | -- |
| 04/08/2024 04/08/24 | For Sale | $3,199,000 | +411.8% | $536 / Sq Ft |
| 12/26/2019 12/26/19 | Sold | $625,000 | -10.6% | $343 / Sq Ft |
| 12/10/2019 12/10/19 | Pending | -- | -- | -- |
| 12/09/2019 12/09/19 | For Sale | $699,000 | -- | $384 / Sq Ft |
Tax History Compared to Growth
Tax History
| Year | Tax Paid | Tax Assessment Tax Assessment Total Assessment is a certain percentage of the fair market value that is determined by local assessors to be the total taxable value of land and additions on the property. | Land | Improvement |
|---|---|---|---|---|
| 2024 | $19,706 | $85,000 | $19,170 | $65,830 |
| 2023 | $18,551 | $85,000 | $19,170 | $65,830 |
| 2022 | $18,551 | $85,000 | $19,170 | $65,830 |
| 2021 | $4,172 | $16,074 | $13,070 | $3,004 |
| 2020 | $11,707 | $45,839 | $13,070 | $32,769 |
| 2019 | $10,179 | $49,825 | $13,070 | $36,755 |
| 2018 | $13,718 | $63,374 | $11,327 | $52,047 |
| 2017 | $13,947 | $63,374 | $11,327 | $52,047 |
| 2016 | $13,478 | $63,374 | $11,327 | $52,047 |
| 2015 | $13,148 | $56,063 | $9,439 | $46,624 |
| 2014 | $12,879 | $56,063 | $9,439 | $46,624 |
| 2013 | $12,270 | $56,063 | $9,439 | $46,624 |
Agents Affiliated with this Home
-

Seller's Agent in 2024
Dawn McKenna
Coldwell Banker Realty
(630) 686-4886
22 in this area
784 Total Sales
-

Seller's Agent in 2019
Joseph Nash
@ Properties
(847) 846-0100
7 in this area
54 Total Sales
Map
Source: Midwest Real Estate Data (MRED)
MLS Number: 12022426
APN: 05-21-411-019-0000
