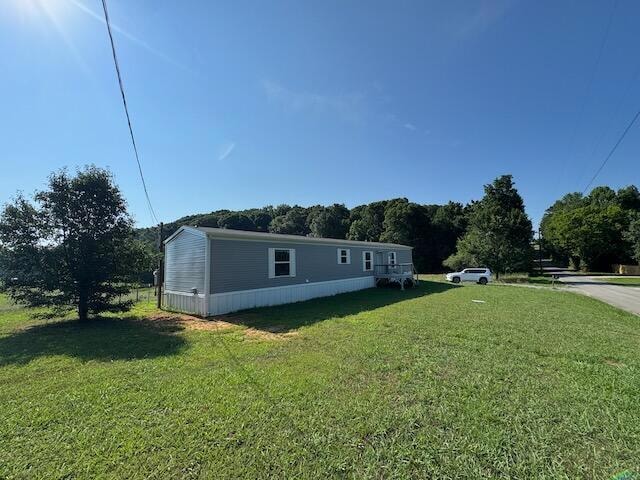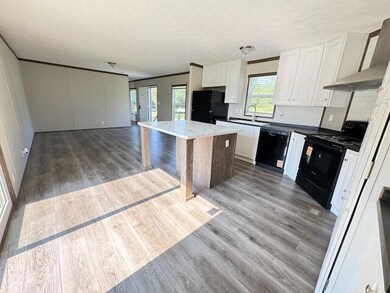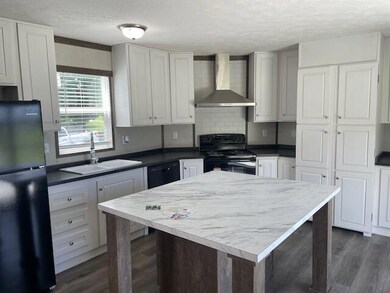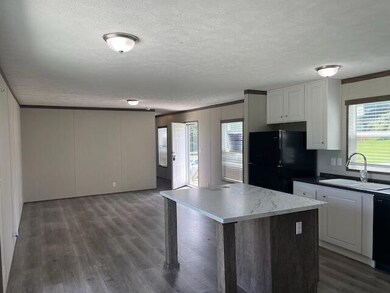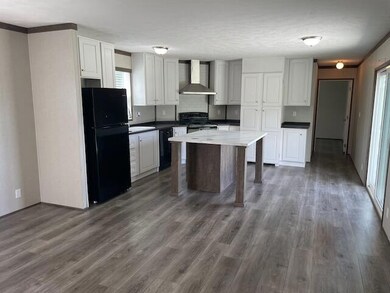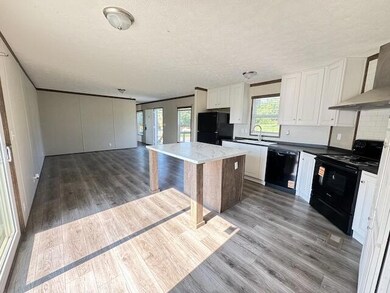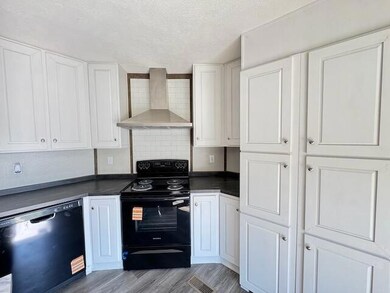
200 Gardner Rd Philadelphia, TN 37846
Estimated payment $1,029/month
Highlights
- Open Floorplan
- Ranch Style House
- Eat-In Kitchen
- Deck
- No HOA
- Double Pane Windows
About This Home
Immaculate home on 1 acre, open floor plan, split bedroom design with new appliances, new carpet, fresh paint. Living room/dining room combo, eat in kitchen with center island, secret laundry room and walk in pantry hidden behind cabinet doors (see pics). Large master bedroom with ensuite bathroom with soaking tub, double vanities and walk in shower and walk in closet, 2 additional guest bedrooms with guest bathroom. Home eligible for 100% financing with USDA or VA loan, 96.5% financing with FHA loan and also possible seller financing available
Property Details
Home Type
- Manufactured Home
Est. Annual Taxes
- $716
Year Built
- Built in 2022
Lot Details
- 1 Acre Lot
- Property fronts a county road
- Rural Setting
- Level Lot
Parking
- Off-Street Parking
Home Design
- Ranch Style House
- Pillar, Post or Pier Foundation
- Permanent Foundation
- Shingle Roof
- Vinyl Siding
Interior Spaces
- 1,216 Sq Ft Home
- Open Floorplan
- Double Pane Windows
- Blinds
- Crawl Space
- Fire and Smoke Detector
Kitchen
- Eat-In Kitchen
- Electric Range
- Dishwasher
- Kitchen Island
- Laminate Countertops
Flooring
- Carpet
- Vinyl
Bedrooms and Bathrooms
- 3 Bedrooms
- Split Bedroom Floorplan
- Walk-In Closet
- 2 Full Bathrooms
- Soaking Tub
- Walk-in Shower
Laundry
- Laundry Room
- Laundry on main level
Outdoor Features
- Deck
- Rain Gutters
Utilities
- Central Heating and Cooling System
- Electric Water Heater
- Septic Tank
Additional Features
- Pasture
- Manufactured Home
Community Details
- No Home Owners Association
Listing and Financial Details
- Assessor Parcel Number 010 030.09 Portion Of
Map
Home Values in the Area
Average Home Value in this Area
Property History
| Date | Event | Price | Change | Sq Ft Price |
|---|---|---|---|---|
| 07/16/2025 07/16/25 | Pending | -- | -- | -- |
| 07/09/2025 07/09/25 | For Sale | $174,900 | -- | $144 / Sq Ft |
Similar Home in Philadelphia, TN
Source: River Counties Association of REALTORS®
MLS Number: 20253144
- 102 Cabin Cir
- 960 Corinth Church Rd
- 487 Julip Ln
- 2750 Rausin Rd
- 702 Circle Dr
- 20156 Steekee Rd
- 6353 Grimes Rd
- 5816 Caldwell Rd
- 5817 Caldwell Rd
- 00 Cemetery Rd
- 639 Mccrary St
- 235 Acorn Gap Rd
- 2850 Reed Springs Rd
- 228 Pleasant Hill Rd
- 137 Watt Rd
- 2540 Watson Rd
- 2540 Watson 33 Acres
- 487 Fish Hatchery Rd
- 350 Hartfield Ln
- 385 Acorn Gap Rd
- 184 Oonoga Way
- 1081 Carding MacHine Rd
- 108 Amohi Way
- 103 Mahala Rd Unit A
- 103 Mahala Rd Unit B
- 103 Alichanoska Ln
- 206 Cheeskogili Ln
- 2535 Highway 411
- 150 Ellis St
- 206 Wewoka Trace Unit A
- 135 Warren St
- 142 Church St
- 529 Isbill Rd
- 335 Flora Dr
- 140 Rushbrook Ln
- 624 Dogwood Valley Rd
- 700 Town Creek Pkwy
- 107 Delaney Way
- 1400 Pine Top St
- 494 Town Creek Pkwy
