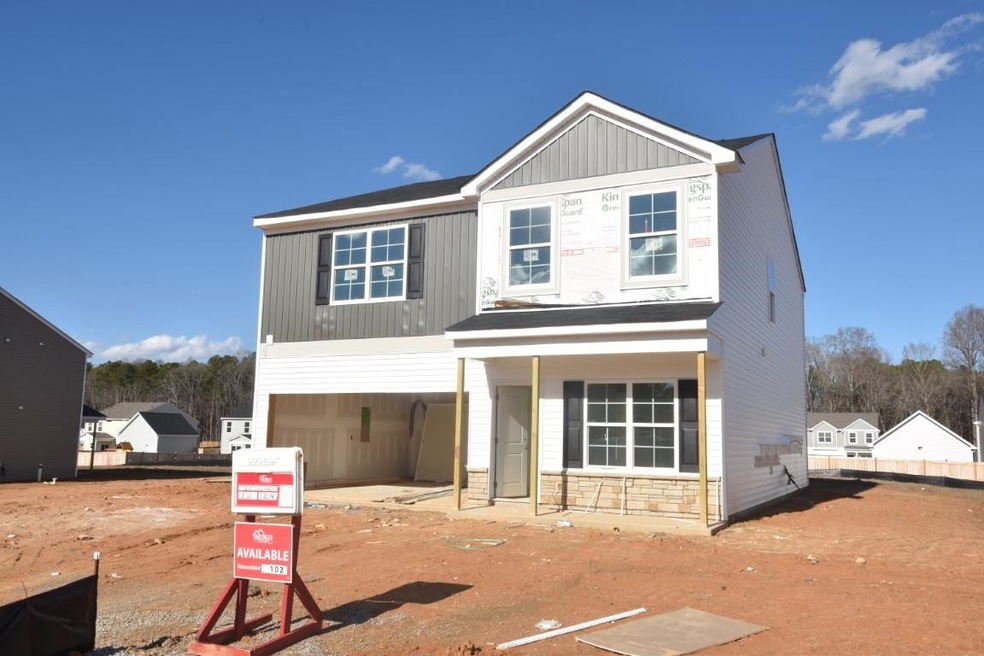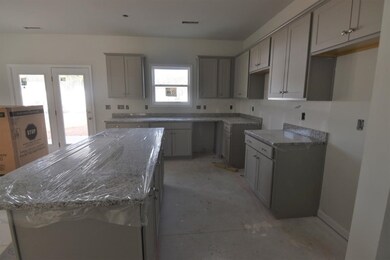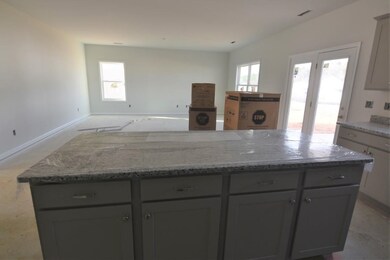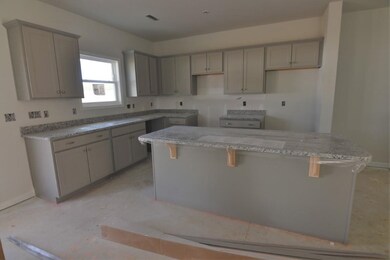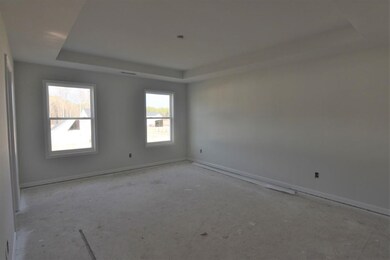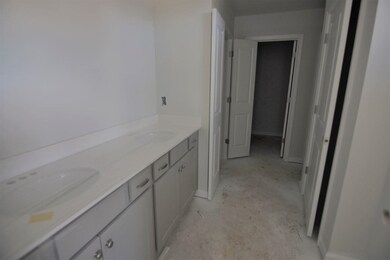
200 Gill Farm Way Franklinton, NC 27525
Highlights
- New Construction
- High Ceiling
- Granite Countertops
- Craftsman Architecture
- Great Room
- Home Office
About This Home
As of March 20231ST FLOOR OFFICE/STUDY! Luxury Hardwood Style Flooring Thru Main Living! Kitchen: Custom "Stone Gray" Painted Cabinets, "Luna Pearl" Granite Countertops, 7' Island w/Pendant Lights, SS Appliances & Pantry! PrimaryBed: Tray Ceiling & Plush Carpet! PrimaryBath: w/Dual Vanity w/Quartz Countertop, Custom "Stone Gray" Painted Cabinets, 5' Shower, Two Linen Closets & Huge Walk in Closet! GreatRoom: Hardwood Style Flooring, Ceiling Fan & Double Window! Rear Covered Porch!
Home Details
Home Type
- Single Family
Est. Annual Taxes
- $2,229
Year Built
- Built in 2023 | New Construction
Lot Details
- 0.4 Acre Lot
- Lot Dimensions are 105x167x105x167
- Landscaped
HOA Fees
- $20 Monthly HOA Fees
Parking
- 2 Car Attached Garage
- Front Facing Garage
- Garage Door Opener
- Private Driveway
Home Design
- Craftsman Architecture
- Brick or Stone Mason
- Slab Foundation
- Frame Construction
- Board and Batten Siding
- Vinyl Siding
- Low Volatile Organic Compounds (VOC) Products or Finishes
- Stone
Interior Spaces
- 2,250 Sq Ft Home
- 2-Story Property
- Tray Ceiling
- Smooth Ceilings
- High Ceiling
- Ceiling Fan
- Insulated Windows
- Entrance Foyer
- Great Room
- Family Room
- Combination Dining and Living Room
- Home Office
- Utility Room
- Pull Down Stairs to Attic
- Fire and Smoke Detector
Kitchen
- Eat-In Kitchen
- <<selfCleaningOvenToken>>
- Electric Range
- <<microwave>>
- Plumbed For Ice Maker
- Dishwasher
- Granite Countertops
- Quartz Countertops
Flooring
- Carpet
- Luxury Vinyl Tile
Bedrooms and Bathrooms
- 4 Bedrooms
- Walk-In Closet
- <<tubWithShowerToken>>
- Shower Only
Laundry
- Laundry Room
- Laundry on upper level
- Electric Dryer Hookup
Eco-Friendly Details
- Energy-Efficient Thermostat
- No or Low VOC Paint or Finish
Outdoor Features
- Covered patio or porch
- Rain Gutters
Schools
- Franklinton Elementary School
- Cedar Creek Middle School
- Franklinton High School
Utilities
- Forced Air Zoned Heating and Cooling System
- Electric Water Heater
- Cable TV Available
Community Details
- Real Manage Association, Phone Number (866) 473-2573
- Built by Mungo Homes
- Gill Farm Subdivision
Listing and Financial Details
- Home warranty included in the sale of the property
Ownership History
Purchase Details
Similar Homes in Franklinton, NC
Home Values in the Area
Average Home Value in this Area
Purchase History
| Date | Type | Sale Price | Title Company |
|---|---|---|---|
| Warranty Deed | $408,000 | None Listed On Document |
Property History
| Date | Event | Price | Change | Sq Ft Price |
|---|---|---|---|---|
| 07/11/2025 07/11/25 | For Sale | $374,900 | 0.0% | $164 / Sq Ft |
| 06/24/2025 06/24/25 | Pending | -- | -- | -- |
| 05/29/2025 05/29/25 | For Sale | $374,900 | +8.3% | $164 / Sq Ft |
| 12/14/2023 12/14/23 | Off Market | $346,213 | -- | -- |
| 03/03/2023 03/03/23 | Sold | $346,213 | -2.8% | $154 / Sq Ft |
| 02/01/2023 02/01/23 | Pending | -- | -- | -- |
| 11/29/2022 11/29/22 | For Sale | $356,213 | -- | $158 / Sq Ft |
Tax History Compared to Growth
Tax History
| Year | Tax Paid | Tax Assessment Tax Assessment Total Assessment is a certain percentage of the fair market value that is determined by local assessors to be the total taxable value of land and additions on the property. | Land | Improvement |
|---|---|---|---|---|
| 2024 | $2,229 | $357,320 | $52,500 | $304,820 |
| 2023 | $1,265 | $143,680 | $30,000 | $113,680 |
Agents Affiliated with this Home
-
Heather Larose

Seller's Agent in 2025
Heather Larose
Northside Realty Inc.
(919) 333-1571
76 Total Sales
-
Jim Allen

Seller's Agent in 2023
Jim Allen
Coldwell Banker HPW
(919) 845-9909
987 in this area
4,875 Total Sales
-
Erica Anderson

Buyer's Agent in 2023
Erica Anderson
Team Anderson Realty
(919) 376-5051
15 in this area
1,159 Total Sales
Map
Source: Doorify MLS
MLS Number: 2485290
APN: 048422
- 240 Forest Meadow Ln
- 265 Forest Meadow Ln
- 290 Forest Meadow Ln
- 55 Prospectus Ln
- 106 Viola Ln
- 1886 Mays Crossroad Rd
- 105 Viola Ln
- 95 Buckthorn Dr
- 30 Peach Blossom Ct
- 280 Forest Bridge Rd
- 55 Boots Ridge Way
- 35 Boots Ridge Way
- 130 Shorebird Ln
- 140 Shorebird Ln
- 125 Shorebird Ln
- 135 Shorebird Ln
- 30 Hidden Lake Dr
- 2200 Mays Crossroad Rd
- 325 Forest Bridge Rd
- 100 Haddonfield Ct
