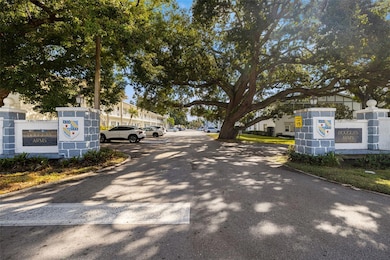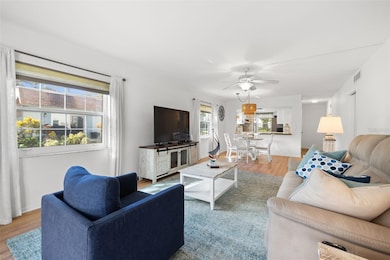200 Glennes Ln Unit 103 Dunedin, FL 34698
Estimated payment $2,191/month
Highlights
- Oak Trees
- 1.33 Acre Lot
- Clubhouse
- Active Adult
- Open Floorplan
- Main Floor Primary Bedroom
About This Home
Seller highly motivated! This elegantly remodeled, FURNISHED, two-bedroom, two-bathroom ground-floor end unit offers exceptional privacy, natural light, and timeless appeal. Ideally situated on the corner with additional windows, this residence enjoys abundant sunshine throughout the day, enhanced by its convenient ground-floor location that provides effortless access and a spacious, open feel. The open-concept layout creates a natural flow, highlighted by oversized hurricane-rated PGT windows that provide energy efficiency and quiet comfort. Thoughtful design details, including a pocket door separating the living area from the bedrooms, enhance both functionality and privacy. Set within a peaceful 55+ community, this residence invites relaxation with park-like surroundings, and a heated pool just steps away. The location is unmatched—take a leisurely stroll to charming downtown Dunedin or walk to nearby shops, restaurants, grocery stores, and more. Enjoy the ease of living in a no flood zone, with no mandatory evacuations and no popcorn ceilings. With Honeymoon Island, Clearwater Beach, and TD Stadium only minutes away, this move-in-ready home offers refined coastal living at its finest. Schedule your private showing today.
Listing Agent
BRAINARD REALTY Brokerage Phone: 813-922-2891 License #3385750 Listed on: 10/29/2025
Property Details
Home Type
- Condominium
Est. Annual Taxes
- $2,572
Year Built
- Built in 1968
Lot Details
- North Facing Home
- Mature Landscaping
- Irrigation Equipment
- Oak Trees
HOA Fees
- $715 Monthly HOA Fees
Home Design
- Entry on the 1st floor
- Slab Foundation
- Shingle Roof
- Block Exterior
- Stucco
Interior Spaces
- 1,420 Sq Ft Home
- 2-Story Property
- Open Floorplan
- Ceiling Fan
- Sliding Doors
- Combination Dining and Living Room
- Sun or Florida Room
- Laundry Room
Kitchen
- Built-In Oven
- Cooktop
- Dishwasher
- Disposal
Flooring
- Laminate
- Tile
Bedrooms and Bathrooms
- 2 Bedrooms
- Primary Bedroom on Main
- Split Bedroom Floorplan
- En-Suite Bathroom
- 2 Full Bathrooms
Parking
- 1 Carport Space
- Guest Parking
- Assigned Parking
Outdoor Features
- Exterior Lighting
- Outdoor Storage
Utilities
- Central Heating and Cooling System
- Thermostat
- Electric Water Heater
- High Speed Internet
- Phone Available
- Cable TV Available
Listing and Financial Details
- Home warranty included in the sale of the property
- Visit Down Payment Resource Website
- Tax Lot 1030
- Assessor Parcel Number 26-28-15-22125-000-1030
Community Details
Overview
- Active Adult
- Association fees include escrow reserves fund, maintenance structure, ground maintenance, management, pest control, pool, sewer, trash, water
- Douglas Arms Stirling/Proactive Property Managemen Association, Phone Number (727) 942-4755
- Visit Association Website
- Douglas Arms Subdivision
- The community has rules related to deed restrictions
Amenities
- Clubhouse
- Laundry Facilities
- Community Mailbox
Recreation
- Community Pool
Pet Policy
- No Pets Allowed
Map
Home Values in the Area
Average Home Value in this Area
Tax History
| Year | Tax Paid | Tax Assessment Tax Assessment Total Assessment is a certain percentage of the fair market value that is determined by local assessors to be the total taxable value of land and additions on the property. | Land | Improvement |
|---|---|---|---|---|
| 2025 | $2,572 | $139,329 | -- | $139,329 |
| 2024 | $2,938 | $149,544 | -- | $149,544 |
| 2023 | $2,938 | $167,657 | $0 | $167,657 |
| 2022 | $576 | $72,616 | $0 | $0 |
| 2021 | $592 | $70,501 | $0 | $0 |
| 2020 | $595 | $69,528 | $0 | $0 |
| 2019 | $592 | $67,965 | $0 | $0 |
| 2018 | $590 | $66,698 | $0 | $0 |
| 2017 | $592 | $65,326 | $0 | $0 |
| 2016 | $1,056 | $56,593 | $0 | $0 |
| 2015 | $1,009 | $54,820 | $0 | $0 |
| 2014 | $850 | $42,829 | $0 | $0 |
Property History
| Date | Event | Price | List to Sale | Price per Sq Ft | Prior Sale |
|---|---|---|---|---|---|
| 10/29/2025 10/29/25 | For Sale | $240,000 | +9.1% | $169 / Sq Ft | |
| 06/06/2025 06/06/25 | Sold | $219,900 | 0.0% | $155 / Sq Ft | View Prior Sale |
| 04/11/2025 04/11/25 | Pending | -- | -- | -- | |
| 04/01/2025 04/01/25 | Price Changed | $219,900 | -1.8% | $155 / Sq Ft | |
| 03/24/2025 03/24/25 | Price Changed | $223,900 | -0.4% | $158 / Sq Ft | |
| 03/11/2025 03/11/25 | Price Changed | $224,900 | -1.3% | $158 / Sq Ft | |
| 03/03/2025 03/03/25 | Price Changed | $227,900 | -0.9% | $160 / Sq Ft | |
| 02/20/2025 02/20/25 | For Sale | $229,900 | +39.3% | $162 / Sq Ft | |
| 01/31/2024 01/31/24 | Sold | $165,000 | -5.2% | $145 / Sq Ft | View Prior Sale |
| 01/06/2024 01/06/24 | Pending | -- | -- | -- | |
| 12/19/2023 12/19/23 | Price Changed | $174,000 | -7.9% | $153 / Sq Ft | |
| 12/19/2023 12/19/23 | For Sale | $189,000 | +14.5% | $166 / Sq Ft | |
| 12/16/2023 12/16/23 | Off Market | $165,000 | -- | -- | |
| 05/04/2023 05/04/23 | Price Changed | $189,000 | -3.1% | $166 / Sq Ft | |
| 04/07/2023 04/07/23 | For Sale | $195,000 | -- | $171 / Sq Ft |
Purchase History
| Date | Type | Sale Price | Title Company |
|---|---|---|---|
| Limited Warranty Deed | $219,900 | Total Title Solutions | |
| Limited Warranty Deed | $219,900 | Total Title Solutions | |
| Limited Warranty Deed | $165,000 | Total Title Solutions | |
| Limited Warranty Deed | $165,000 | Total Title Solutions | |
| Deed | $100 | -- | |
| Warranty Deed | $72,000 | Sunbelt Title Agency | |
| Interfamily Deed Transfer | -- | -- | |
| Trustee Deed | $43,000 | -- |
Mortgage History
| Date | Status | Loan Amount | Loan Type |
|---|---|---|---|
| Previous Owner | -- | No Value Available |
Source: Stellar MLS
MLS Number: TB8443010
APN: 26-28-15-22125-000-1030
- 200 Glennes Ln Unit 108
- 100 Glennes Ln Unit 207
- 400 Glennes Ln Unit 206
- 400 Glennes Ln Unit 108
- 851 Maple Ct Unit 209
- 500 Glennes Ln Unit 202
- 500 Glennes Ln Unit 206
- 905 Patricia Ave
- 861 Maple Ct Unit 104
- 821 Deleon Ct Unit 103
- 833 Oak Bend Ln
- 870 Virginia St Unit 113
- 870 Virginia St Unit 302
- 860 Virginia St Unit 105
- 840 Virginia St Unit 108
- 835 Oak Bend Ln
- 820 Virginia St Unit 207
- 821 Patricia Ave Unit 202
- 821 Patricia Ave Unit 103
- 936 Virginia St Unit 208
- 940 Virginia St Unit 303
- 938 Virginia St Unit 208
- 946 Virginia St Unit 207
- 1125 Michigan Dr N
- 1028 Bass Blvd
- 1156 Orange Ave
- 1156 Orange Ave Unit A,B,C,D
- 952 Virginia St Unit 103
- 725 Patricia Ave
- 602 Skinner Blvd
- 612 Bass Ct Unit 614-3-B.1410407
- 612 Bass Ct Unit 616-2-C.1410408
- 612 Bass Ct Unit 1115-C.1410402
- 612 Bass Ct Unit 1116-C.1410404
- 612 Bass Ct Unit 602-2-B.1410410
- 612 Bass Ct Unit 1140-D.1410409
- 612 Bass Ct Unit 1116-A.1410403
- 612 Bass Ct Unit 1124-B.1410405
- 612 Bass Ct Unit 602-2-C.1410406
- 612 Bass Ct Unit 1130-D







