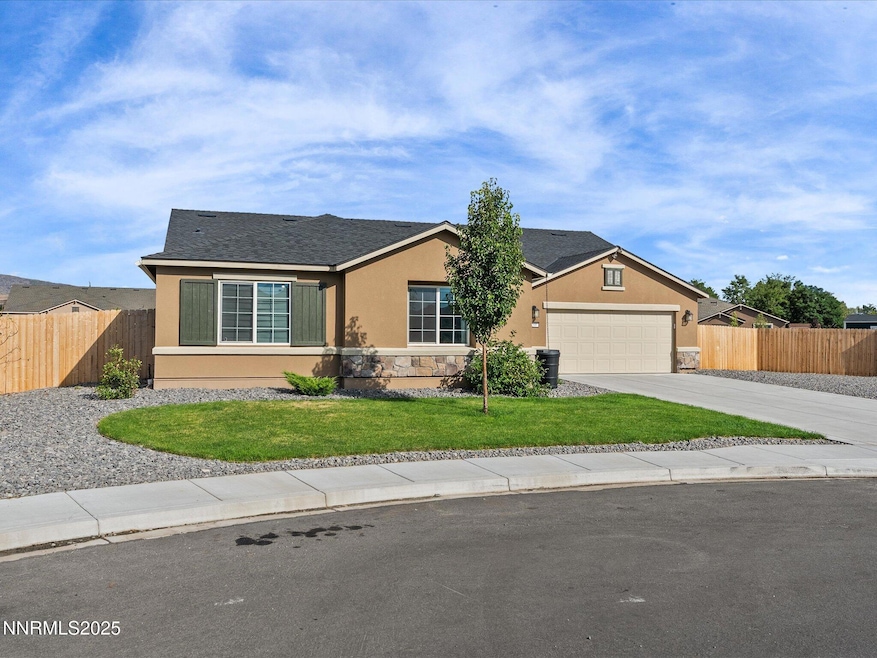
200 Great Vine Ct Sparks, NV 89441
Eagle Canyon-Pebble Creek NeighborhoodEstimated payment $5,211/month
Highlights
- Heated Spa
- 0.83 Acre Lot
- Vaulted Ceiling
- RV Access or Parking
- Mountain View
- Corner Lot
About This Home
Welcome to your new home in Spanish Springs! Built in 2023 with only one owner, this beautiful 5-bedroom, 3-bathroom property feels brand new. Sitting on almost an acre, it offers ample space both inside and out. The versatile Next Gen Suite provides the ideal space for guests, a home office or even a potential tenant. The main living area centers around a great room with high, vaulted ceilings that create an open, airy feel perfect for enjoying afternoon winds. The fully landscaped backyard that's ready for year-round enjoyment, featuring a spacious covered patio for shaded gatherings, a vibrant lawn perfect for play or outdoor activities, and a hot tub where you can unwind while taking in the peaceful surroundings.
Home Details
Home Type
- Single Family
Est. Annual Taxes
- $6,346
Year Built
- Built in 2023
Lot Details
- 0.83 Acre Lot
- Cul-De-Sac
- Back Yard Fenced
- Landscaped
- Corner Lot
- Level Lot
- Front Yard Sprinklers
- Sprinklers on Timer
- Property is zoned Mds
HOA Fees
- $32 Monthly HOA Fees
Parking
- 3 Car Garage
- Tandem Parking
- Epoxy
- Garage Door Opener
- RV Access or Parking
Property Views
- Mountain
- Desert
Home Design
- Slab Foundation
- Pitched Roof
- Shingle Roof
- Composition Roof
- Stick Built Home
- Stucco
Interior Spaces
- 2,754 Sq Ft Home
- 1-Story Property
- Vaulted Ceiling
- Double Pane Windows
- Vinyl Clad Windows
- Window Treatments
- Smart Doorbell
- Great Room
- Fire and Smoke Detector
Kitchen
- Breakfast Bar
- Built-In Oven
- Gas Oven
- Gas Cooktop
- Microwave
- Dishwasher
- ENERGY STAR Qualified Appliances
- Kitchen Island
Flooring
- Carpet
- Tile
Bedrooms and Bathrooms
- 5 Bedrooms
- Walk-In Closet
- In-Law or Guest Suite
- 3 Full Bathrooms
- Dual Sinks
- Primary Bathroom Bathtub Only
- Primary Bathroom includes a Walk-In Shower
- Garden Bath
Laundry
- Laundry Room
- Dryer
- Washer
- Laundry Cabinets
- Shelves in Laundry Area
Accessible Home Design
- No Interior Steps
Pool
- Heated Spa
- Above Ground Spa
Outdoor Features
- Shed
- Storage Shed
- Rain Gutters
Schools
- Taylor Elementary School
- Shaw Middle School
- Spanish Springs High School
Utilities
- Forced Air Heating and Cooling System
- Heating System Uses Natural Gas
- Natural Gas Connected
- Tankless Water Heater
- Gas Water Heater
- Water Purifier is Owned
- Water Softener Leased
- Internet Available
- Phone Available
- Cable TV Available
Community Details
- Association fees include ground maintenance
- Associa Sierra North Association, Phone Number (775) 626-7333
- Built by Lennar
- Lennar Community
- Eagle Canyon Iv Unit 4B Subdivision
- On-Site Maintenance
- The community has rules related to covenants, conditions, and restrictions
Listing and Financial Details
- Assessor Parcel Number 53243206
Map
Home Values in the Area
Average Home Value in this Area
Tax History
| Year | Tax Paid | Tax Assessment Tax Assessment Total Assessment is a certain percentage of the fair market value that is determined by local assessors to be the total taxable value of land and additions on the property. | Land | Improvement |
|---|---|---|---|---|
| 2025 | $6,332 | $195,685 | $43,659 | $152,026 |
| 2024 | $6,332 | $168,397 | $34,927 | $133,469 |
| 2023 | $4,468 | $34,631 | $34,631 | $0 |
| 2022 | -- | $25,104 | $25,104 | -- |
Property History
| Date | Event | Price | Change | Sq Ft Price |
|---|---|---|---|---|
| 09/08/2025 09/08/25 | Price Changed | $860,000 | -4.3% | $312 / Sq Ft |
| 08/12/2025 08/12/25 | For Sale | $899,000 | -- | $326 / Sq Ft |
Purchase History
| Date | Type | Sale Price | Title Company |
|---|---|---|---|
| Bargain Sale Deed | $689,500 | Lennar Title |
Mortgage History
| Date | Status | Loan Amount | Loan Type |
|---|---|---|---|
| Open | $516,828 | New Conventional |
Similar Homes in Sparks, NV
Source: Northern Nevada Regional MLS
MLS Number: 250054403
APN: 532-432-06
- 300 Littondale Dr
- 65 Eclipse Dr
- 280 Karnak Cir
- 204 Bristol Wells Ct
- 217 Bristol Wells Ct
- 1165 Mallard Crest Dr
- 10365 N Penasquitos Ct
- 1124 Spruce Meadows Dr
- 2171 Kingston Canyon Dr
- 1023 Carico Valley Place
- 1406 Rosy Finch Dr Unit 2
- 2281 Big Bird Dr
- 75 Wootton Downs Dr
- 225 Moonbeam Dr
- 2217 Millville Dr
- 1018 Ringneck Way
- 1320 Longspur Way
- 694 Silver City Rd
- 95 Bridle Path Terrace
- 2251 Slater Mill Dr
- 2 Gary Hall Way
- 2435 Mammatus Dr Unit 4A
- 7924 Schist Rd
- 7885 Taconite Dr
- 7755 Tierra Del Sol Pkwy
- 7850 Tormes Ct
- 7158 Coldwater St
- 2025 Elk Falls Way
- 6803 Rivaldo Dr
- 6600 Rolling Meadows Dr
- 3736 Allegrini Dr
- 2481 Hibernica Ln
- 2021 Maradona Dr Unit ID1228252P
- 6785 Eagle Wing Cir
- 6717 Rolling Meadows Dr
- 7115 Diversey Dr
- 6935 Sacred Cir
- 6577 Angels Orchard Dr
- 7096 Sacred Cir
- 545 Highland Ranch Pkwy






