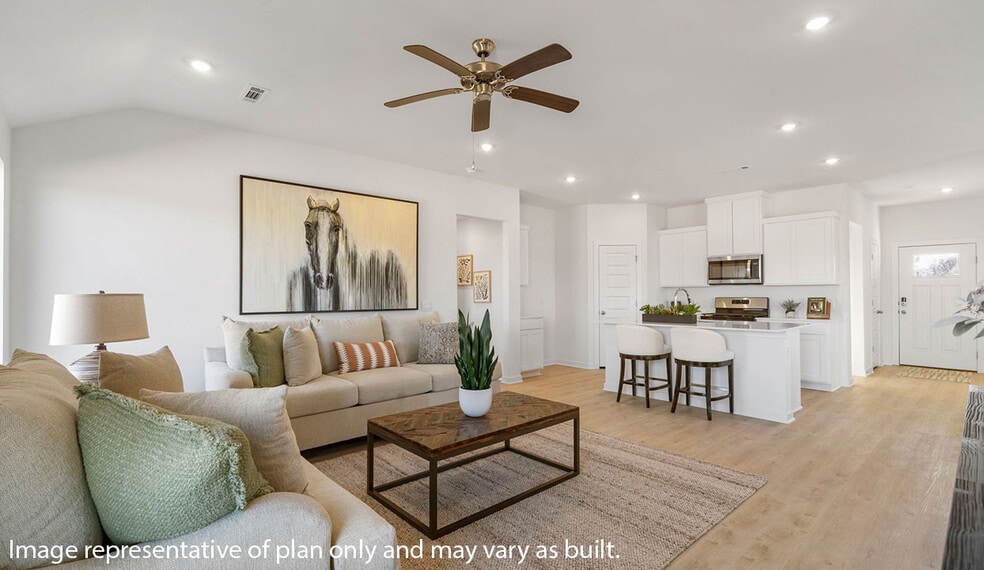
NEW CONSTRUCTION
AVAILABLE
Verified badge confirms data from builder
200 Greer St Pea Ridge, AR 72751
Rolling Meadows
Bandera Plan
Estimated payment $1,933/month
Total Views
1,953
3
Beds
2
Baths
1,589
Sq Ft
$198
Price per Sq Ft
About This Home
The property is located at 200 Greer St PEA RIDGE AR 72751 priced at 315000, the square foot and stories are 1589, 1.The number of bath is 2, halfbath is 0 there are 3 bedrooms and 2 garages. For more details please, call or email.
Sales Office
All tours are by appointment only. Please contact sales office to schedule.
Sales Team
Rolling Meadows Sales
Office Address
Model Home Coming Soon
Pea Ridge, AR 72751
Driving Directions
Home Details
Home Type
- Single Family
Parking
- 2 Car Garage
Home Design
- New Construction
Interior Spaces
- 1-Story Property
Bedrooms and Bathrooms
- 3 Bedrooms
- 2 Full Bathrooms
Map
Move In Ready Homes with Bandera Plan
Other Move In Ready Homes in Rolling Meadows
About the Builder
D.R. Horton is a publicly traded residential homebuilding company engaged in the development, construction, and sale of single-family homes, townhomes, and related residential products across the United States. The company was founded in 1978 and has grown into one of the largest homebuilders in the country, operating through a network of regional and divisional offices that support localized land acquisition, construction, and sales activities. D.R. Horton’s operations span multiple housing segments, including entry-level, move-up, luxury, and active adult communities, allowing the company to address a broad range of buyer profiles.
The company conducts its business through wholly owned subsidiaries and regional divisions that manage land development, vertical construction, and home sales within defined geographic markets. D.R. Horton also operates affiliated mortgage, title, and insurance services that support its residential transactions. Since 2002, D.R. Horton has consistently ranked as the largest homebuilder in the United States by homes closed. The company is publicly listed on the New York Stock Exchange under the ticker symbol DHI and continues to expand its presence in high-growth housing markets nationwide through controlled land positions and phased community development.
Frequently Asked Questions
What are the HOA fees at Rolling Meadows?
How many floor plans are available at Rolling Meadows?
How many move-in ready homes are available at Rolling Meadows?
Nearby Homes
- Rolling Meadows
- Concord
- Yorktown
- Lexington
- 1285 Weston St
- 1306 Shepherd St
- 1145 John Renfro Rd
- Lot 37 Hopkins Ln
- 772 W Pickens Rd
- 1702 Cuppett Cir
- 1701 Cuppett Cir
- 1700 Cuppett Cir
- 1703 Cuppett Cir
- 5AC Captain Miller Blvd
- Lot 36 & 37 Hopkins Ln
- Lot 36 Hopkins Ln
- 602 Oakley St
- 21.4 AC Sugar Creek Rd
- 21 AC Sugar Creek Rd
- 0 Sugar Creek Rd
Your Personal Tour Guide
Ask me questions while you tour the home.






