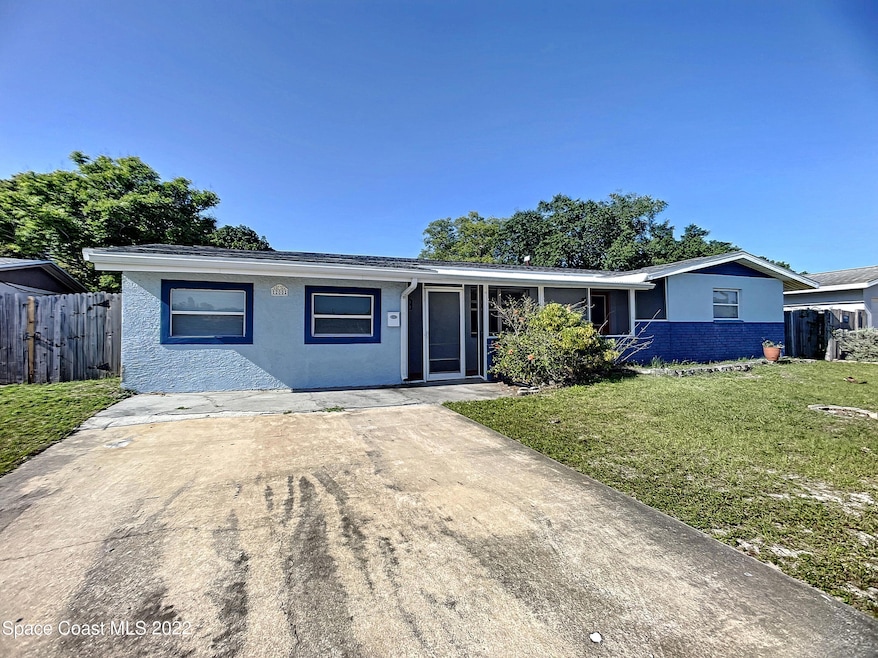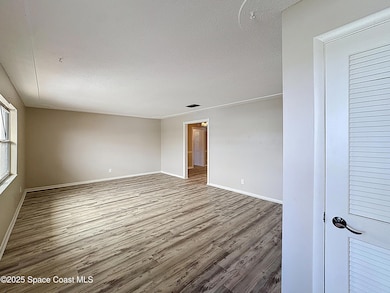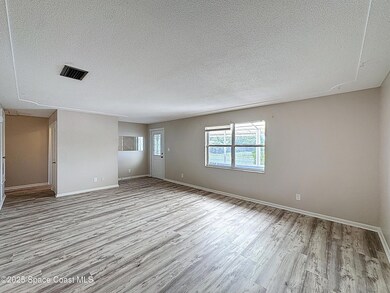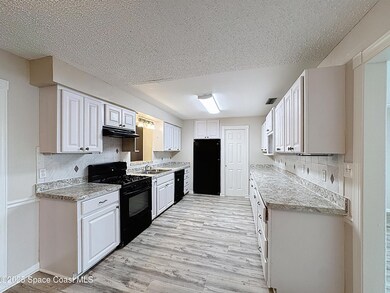200 Grove Blvd Merritt Island, FL 32953
Highlights
- No HOA
- Patio
- Ceiling Fan
- Eat-In Kitchen
- Central Heating and Cooling System
- South Facing Home
About This Home
Rooms galore! This property offers the 3 original bedrooms, plus a converted garage that can be a large bedroom or great room. The addition at the back of the house created an additional family or dining room, an office/den, and yet another bedroom with private side entry door. Kitchen boasts gas range w/oven and lots of counter space. Indoor laundry room. Recent work includes beautiful new flooring, interior paint, improved fencing... Owner is open to pet, but no dangerous breeds... Sec Dep will increase by $500 per pet. Absolutely no smoking on property, inside or out.
Listing Agent
Daignault Realty Inc License #3036694 Listed on: 06/18/2025
Home Details
Home Type
- Single Family
Est. Annual Taxes
- $3,351
Year Built
- Built in 1966
Lot Details
- 8,276 Sq Ft Lot
- Property fronts a county road
- South Facing Home
- Privacy Fence
- Wood Fence
- Chain Link Fence
- Back Yard Fenced
Home Design
- Asphalt
Interior Spaces
- 2,686 Sq Ft Home
- 1-Story Property
- Ceiling Fan
- Fire and Smoke Detector
Kitchen
- Eat-In Kitchen
- Electric Oven
- Gas Range
- Dishwasher
Bedrooms and Bathrooms
- 5 Bedrooms
- Split Bedroom Floorplan
- 2 Full Bathrooms
- Jetted Tub and Shower Combination in Primary Bathroom
Laundry
- Laundry in unit
- Electric Dryer Hookup
Schools
- Mila Elementary School
- Jefferson Middle School
- Merritt Island High School
Additional Features
- Patio
- Accessory Dwelling Unit (ADU)
- Central Heating and Cooling System
Listing and Financial Details
- Security Deposit $2,750
- Property Available on 6/18/25
- Tenant pays for electricity, gas, sewer, water
- The owner pays for taxes, trash collection
- Rent includes trash collection
- $65 Application Fee
- Assessor Parcel Number 24-36-23-51-0000c.0-0014.00
Community Details
Overview
- No Home Owners Association
- Orange Blossom Heights Subdivision
Pet Policy
- Pet Deposit $500
- Breed Restrictions
Map
Source: Space Coast MLS (Space Coast Association of REALTORS®)
MLS Number: 1049349
APN: 24-36-23-51-0000C.0-0014.00
- 280 Grove Blvd
- 220 Maureen Ave
- 6306 Moonrise Dr
- 205 Lucas Rd
- 505 Sawyer Ave
- 995 Bevis Rd
- 1405 N Tropical Trail
- 1405-L N Tropical Trail
- 135 Artemis Blvd
- 44 Hepburn Place
- 940 Butia St
- 32 Bogart Place
- 545 Lucas Place
- 50 Bogart Place
- 180 Melbourne Ave
- 1370 Scorpious Ct
- 1155 Montego Bay Dr N
- 1800 Carlton St
- 290 Eyre Ave
- 1437 N Tropical Trail







