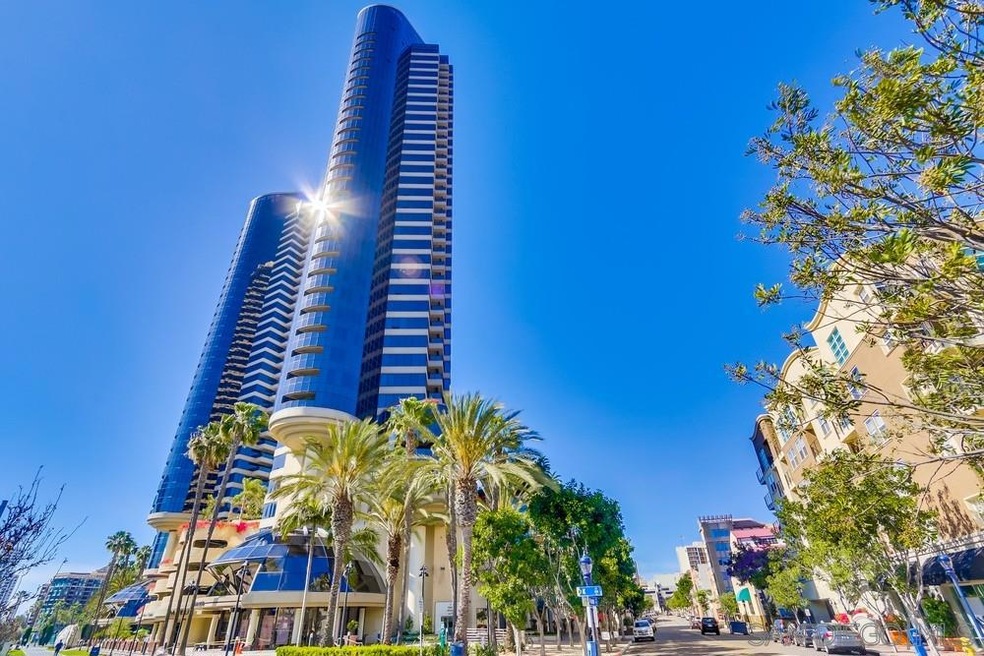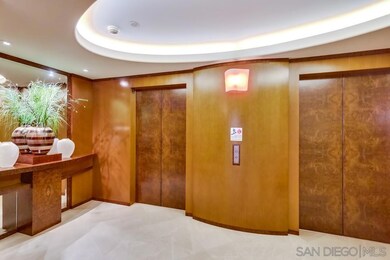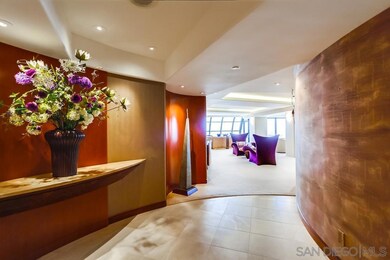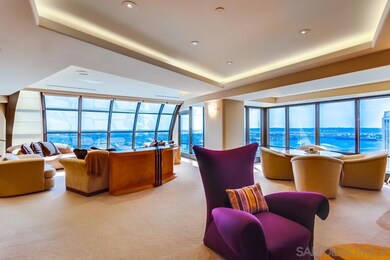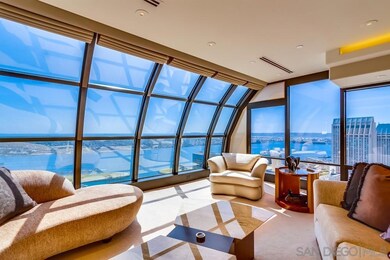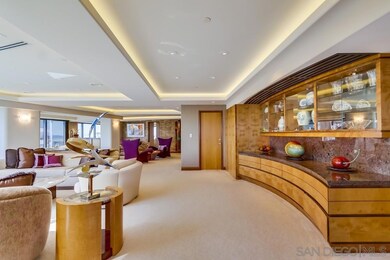
Harbor Club 200 Harbor Dr Unit 3901 San Diego, CA 92101
Downtown San Diego NeighborhoodHighlights
- Concierge
- 1-minute walk to Convention Center
- Penthouse
- Ocean View
- Fitness Center
- 3-minute walk to Children's Park
About This Home
As of September 2023SPECTACULAR! Encompassing the entire 39th floor of the landmark Harbor Club this soaring Tour De Force lays claim to downtown’s most luxurious lifestyle. Designer Arthur Porras, with construction by J. Sweig, the Owners spared no expense in creating this opulent, contemporary residence. Stunning 360-degree views surround you. Curved glass walls in the living room seem to grasp the sky! Secure elevator leads to private lobby entry. Large private terrace in the sky and much more - Please see Supplement. Current owners purchased this single level 4100sf "shell" as concrete and glass spared no expense by creating their DREAM IN THE SKY. The well respected contractor, J. Sweig, spent over 2 years in the making combined with international and local design features designed by owner and Arthur Porras. No detail was overlooked; retractable televisions in several rooms are part of custom designed credenzas and storage units. Take note of the floor plan which was arranged to make the most out of the building’s architecture. The spacious and grand living and family room areas make perfect use of the curved sections of the windows where the sky is invited inside. Luxuriously-appointed baths feature ample closet space. Rich wood cabinetry, walls and trim add a warm contrast to the steel and glass facade of this striking tower. The chef’s kitchen is adjacent to the spacious bar area and dining room, also leading to the impressive outdoor terrace which utilizes the architecture of the building to provide wind-breaking walls which only enhance the dramatic atmosphere. Every bedroom around this penthouse offers up its own unique visual feast. Add to this the luxury amenities of the Harbor Club; Fitness Center, Pool/Spa, clubhouse dining/party areas, barbecues, firepits, underground side by side parking for 3 vehicles, 24-security and much more. See attachment to read the whole story…
Last Agent to Sell the Property
Berkshire Hathaway HomeServices California Properties License #01059544 Listed on: 10/06/2016

Co-Listed By
Ann LeBaron
Urban Real Estate Services License #00873989
Last Buyer's Agent
Ann LeBaron
Urban Real Estate Services License #00873989
Property Details
Home Type
- Condominium
Est. Annual Taxes
- $19,941
Year Built
- Built in 1992
HOA Fees
- $1,518 Monthly HOA Fees
Parking
- 3 Car Garage
- Garage Door Opener
- Gated Parking
Property Views
- Panoramic
- Mountain
Home Design
- Penthouse
- Metal Siding
Interior Spaces
- 4,089 Sq Ft Home
- Formal Entry
- Great Room
- Family Room
- Formal Dining Room
- Home Office
- Bonus Room
Kitchen
- Oven or Range
- Microwave
- Dishwasher
- Disposal
Flooring
- Carpet
- Stone
- Tile
Bedrooms and Bathrooms
- 4 Bedrooms
- 4 Full Bathrooms
Laundry
- Laundry Room
- Dryer
- Washer
Home Security
Outdoor Features
- Deck
- Slab Porch or Patio
Location
- West of 5 Freeway
Schools
- San Diego Unified School District Elementary And Middle School
- San Diego Unified School District High School
Utilities
- Zoned Cooling
- Gas Water Heater
- Cable TV Available
Listing and Financial Details
- Assessor Parcel Number 535-347-16-48
Community Details
Overview
- Association fees include common area maintenance, exterior (landscaping), exterior bldg maintenance, gated community, hot water, roof maintenance, sewer, trash pickup, water
- 102 Units
- Harbor Club HOA, Phone Number (619) 232-9757
- High-Rise Condominium
- Harbor Club Community
- 41-Story Property
Amenities
- Concierge
- Community Barbecue Grill
- Laundry Facilities
Recreation
- Community Spa
Pet Policy
- Breed Restrictions
Security
- Security Guard
- Gated Community
- Fire Sprinkler System
Ownership History
Purchase Details
Home Financials for this Owner
Home Financials are based on the most recent Mortgage that was taken out on this home.Purchase Details
Purchase Details
Home Financials for this Owner
Home Financials are based on the most recent Mortgage that was taken out on this home.Purchase Details
Similar Homes in the area
Home Values in the Area
Average Home Value in this Area
Purchase History
| Date | Type | Sale Price | Title Company |
|---|---|---|---|
| Grant Deed | $4,375,000 | First American Title | |
| Special Warranty Deed | -- | -- | |
| Grant Deed | $4,800,000 | California Title Company | |
| Grant Deed | $1,700,000 | Chicago Title Co |
Property History
| Date | Event | Price | Change | Sq Ft Price |
|---|---|---|---|---|
| 09/19/2023 09/19/23 | Sold | $4,375,000 | -2.7% | $1,017 / Sq Ft |
| 08/24/2023 08/24/23 | Pending | -- | -- | -- |
| 03/09/2023 03/09/23 | For Sale | $4,495,000 | -6.4% | $1,045 / Sq Ft |
| 10/13/2017 10/13/17 | Sold | $4,800,000 | 0.0% | $1,174 / Sq Ft |
| 09/14/2017 09/14/17 | Pending | -- | -- | -- |
| 12/15/2016 12/15/16 | Off Market | $4,800,000 | -- | -- |
| 12/15/2016 12/15/16 | Pending | -- | -- | -- |
| 10/05/2016 10/05/16 | For Sale | $5,900,000 | -- | $1,443 / Sq Ft |
Tax History Compared to Growth
Tax History
| Year | Tax Paid | Tax Assessment Tax Assessment Total Assessment is a certain percentage of the fair market value that is determined by local assessors to be the total taxable value of land and additions on the property. | Land | Improvement |
|---|---|---|---|---|
| 2025 | $19,941 | $1,605,867 | $1,101,625 | $504,242 |
| 2024 | $19,941 | $1,574,380 | $1,080,025 | $494,355 |
| 2023 | $64,890 | $5,249,499 | $3,827,760 | $1,421,739 |
| 2022 | $63,153 | $5,146,568 | $3,752,706 | $1,393,862 |
| 2021 | $62,699 | $5,045,656 | $3,679,124 | $1,366,532 |
| 2020 | $61,927 | $4,993,920 | $3,641,400 | $1,352,520 |
| 2019 | $60,806 | $4,896,000 | $3,570,000 | $1,326,000 |
| 2018 | $56,847 | $4,800,000 | $3,500,000 | $1,300,000 |
| 2017 | $31,176 | $2,627,447 | $1,688,508 | $938,939 |
| 2016 | $30,672 | $2,575,929 | $1,655,400 | $920,529 |
| 2015 | $30,206 | $2,537,237 | $1,630,535 | $906,702 |
| 2014 | $29,678 | $2,487,537 | $1,598,596 | $888,941 |
Agents Affiliated with this Home
-

Seller's Agent in 2023
Denny Oh
Compass
(858) 243-2092
109 in this area
221 Total Sales
-

Buyer's Agent in 2023
Trudy Stambook
Compass
(619) 252-1944
13 in this area
13 Total Sales
-

Seller's Agent in 2017
Jeanne Gleeson
Berkshire Hathaway HomeServices California Properties
(858) 414-0686
1 in this area
87 Total Sales
-
A
Seller Co-Listing Agent in 2017
Ann LeBaron
Urban Real Estate Services
About Harbor Club
Map
Source: San Diego MLS
MLS Number: 160054749
APN: 535-347-16-48
- 200 Harbor Dr Unit 802
- 200 Harbor Dr Unit 1502
- 200 Harbor Dr Unit 501
- 200 Harbor Dr Unit 2303
- 200 Harbor Dr Unit 2603
- 100 Harbor Dr Unit 1106
- 100 Harbor Dr Unit 2205
- 100 Harbor Dr Unit 3004
- 100 Harbor Dr Unit 3305/6
- 100 Harbor Dr Unit 1906
- 100 Harbor Dr Unit 505
- 100 Harbor Dr Unit 2404
- 350 K St Unit 211
- 350 K St Unit 614
- 450 J St Unit 7071
- 450 J St Unit 3271
- 445 Island Ave Unit 312
- 445 Island Ave Unit 321
- 445 Island Ave Unit 303
- 445 Island Ave Unit 406
