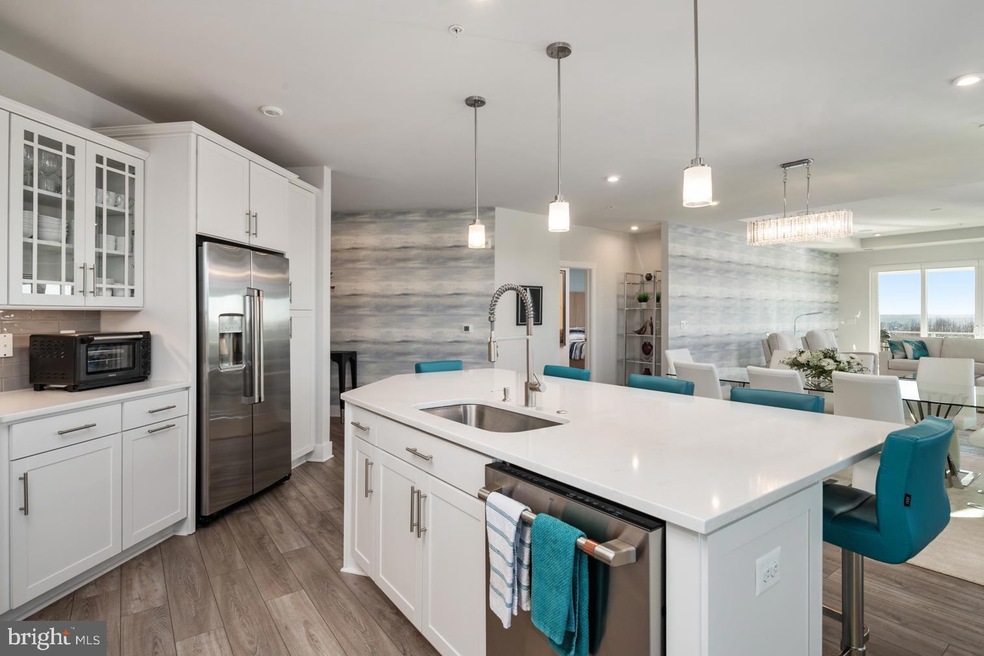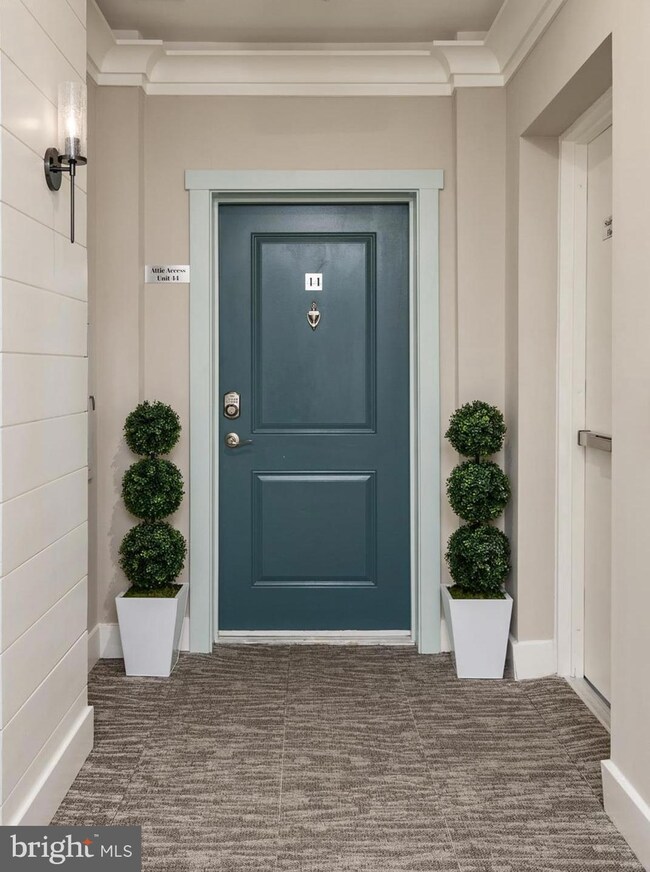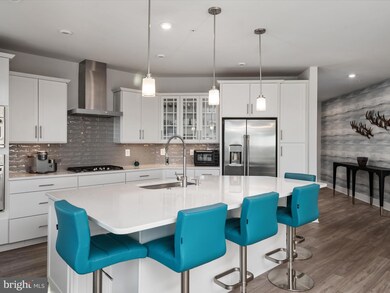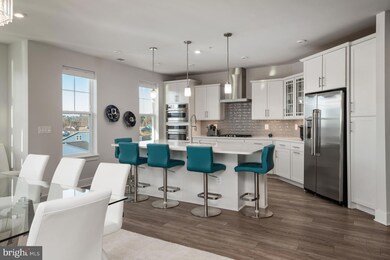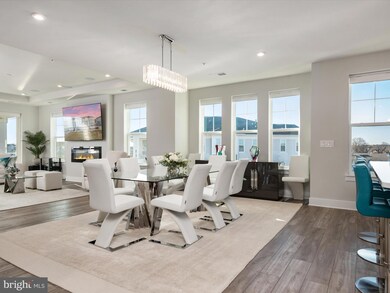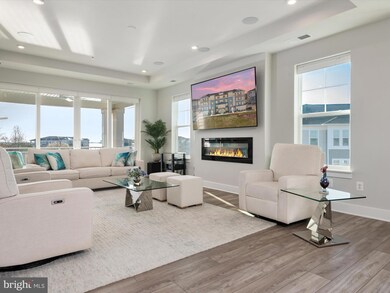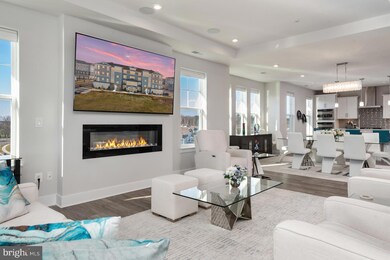
200 Harrier Way Unit 44 Chester, MD 21619
Chester NeighborhoodEstimated payment $6,250/month
Highlights
- Boat Dock
- Fitness Center
- Senior Living
- Golf Club
- Penthouse
- Gourmet Kitchen
About This Home
Four Seasons at Kent Island is an active 55+ community on Maryland's Eastern Shore, offering island resort-style & maintenance-free living at its finest! This Severn model is a spacious and airy 3 bedroom, 2.5 bath penthouse, end-unit boasting an expansive open floor plan with over 2600 square feet of luxurious living space. This home features a lavish gourmet kitchen and dining area, a huge great room with sliding door access to a large corner balcony. As you enter this home through an inviting foyer you have direct access through French doors to a home office/guest bedroom. The distinguishing features of this home include a state-of-the-art kitchen equipped with GE Energy Star stainless steel appliances, multi-functional range top with a Wi-Fi Connect Enabled hood, upgraded quartz countertops, oversized center island with pendant lighting, upgraded staggered custom cabinets with slide out drawers and brushed nickel hardware. Whether you’re preparing a quiet meal for two or hosting a lively gathering, this kitchen is as functional as it is beautiful.The homes’ dining and living areas extend from the kitchen with an open, yet intimate layout, bordered with oversized windows allowing for lots of natural light. Levolor Cellular Shades provide light control and privacy, when needed. A very special feature is the Surround Sound Home Theater with an 85 inch flat screen TV. The entire home theater will be yours to enjoy.The fantastic owner's suite boasts a decorative wall mounted designer panel, has an adjoining sitting room with access to the balcony, an owner's spa bath and 2 oversized walk-in closets. Two large secondary bedrooms are located in a separate wing of the home and each feature a walk-in closet and share a Jack and Jill bath. This section of the home has a separate laundry room with built-in cabinets and a GE SMART washer and dryer. Special features throughout the home include custom closets by Closet America, Candice Olson wallpaper, black-out blinds in all bedrooms, remote control blinds on slider leading to balcony, and tray ceilings throughout the home - a benefit of being a penthouse unit. Quartz countertops and luxury ceramic tile are included in all baths.This home also has the LARGEST garage in the building, and the LARGEST storage room in the building, which is a few short steps from the elevator. This MUST SEE condominium is ready for immediate delivery and shows better than a model, better than new – the thought, planning and design that have gone into this home is second to none!KEEP IN MIND THIS SEVERN MODEL, WITH OVER 2600 SQUARE FEET OF LUXURY LIVING SPACE, IS AVAILABLE TO YOU NOW. PRESENTLY, THERE IS A 7-10 MONTH WAIT FOR THE COMPLETION OF NEWLY CONSTRUCTED SEVERN MODELS, BUT THIS UNIT IS MOVE-IN READY WITH PLENTY OF HIGH-END DESIGNER FEATURES AND UPGRADES ALREADY INCLUDED. Award winning 24,000 Square Foot Clubhouse with Stunning Chester River Views! Fantastic amenities include an infinity pool, indoor pool with, fitness center, library, game room, fire pits, tiki bar equipped with refrigerators, sinks and television monitors, pier with transient boat slips, walking paths that link to the Cross Island Trail, pickleball & tennis courts, bocce, dog park, and an outdoor amphitheater for live music and movie nights. The community lifestyle director will keep you busy with daily activities such as yoga, a variety of exercise classes and an assortment of clubs including biking, billiards, book club, baking, mahjong, environmental club, trivia night and more. In addition to the weekly and monthly activities, residents can enjoy crab feasts, and holiday gatherings throughout the year. This development is an unrivaled, amenity-filled, resort-style experience with convenient access to Annapolis, DC, Baltimore, and BWI. Kent Island offers multiple dining and shopping options, a nearby outlet mall, and a 6.5 mile cross-island trail surrounded by views of the Chester River.
Property Details
Home Type
- Condominium
Est. Annual Taxes
- $5,417
Year Built
- Built in 2023
HOA Fees
Parking
- 1 Car Direct Access Garage
- Oversized Parking
- Parking Storage or Cabinetry
- Front Facing Garage
- Garage Door Opener
- On-Street Parking
- Parking Lot
Property Views
- River
- Pond
- Scenic Vista
- Woods
Home Design
- Penthouse
- Coastal Architecture
- Slab Foundation
- Corrugated Siding
- Concrete Perimeter Foundation
Interior Spaces
- Property has 1 Level
- Open Floorplan
- Wet Bar
- Sound System
- Built-In Features
- Recessed Lighting
- 1 Fireplace
- Double Pane Windows
- Window Treatments
- Window Screens
- Great Room
- Family Room Off Kitchen
- Sitting Room
- Dining Room
Kitchen
- Gourmet Kitchen
- Double Self-Cleaning Oven
- Cooktop with Range Hood
- Built-In Microwave
- Extra Refrigerator or Freezer
- ENERGY STAR Qualified Refrigerator
- Ice Maker
- Dishwasher
- Stainless Steel Appliances
- Kitchen Island
- Upgraded Countertops
- Disposal
Bedrooms and Bathrooms
- 3 Main Level Bedrooms
- En-Suite Primary Bedroom
- Walk-In Closet
Laundry
- Laundry on main level
- Dryer
- ENERGY STAR Qualified Washer
Accessible Home Design
- Accessible Elevator Installed
- Halls are 48 inches wide or more
- Level Entry For Accessibility
Outdoor Features
- Stream or River on Lot
- Exterior Lighting
Utilities
- Forced Air Heating and Cooling System
- Vented Exhaust Fan
- Metered Propane
- Propane Water Heater
Additional Features
- Energy-Efficient Windows
- Sprinkler System
Listing and Financial Details
- Assessor Parcel Number 1804126993
- $300 Front Foot Fee per year
Community Details
Overview
- Senior Living
- $4,000 Capital Contribution Fee
- Association fees include common area maintenance, custodial services maintenance, exterior building maintenance, insurance, lawn care front, lawn care rear, lawn care side, lawn maintenance, management, pest control, pier/dock maintenance, pool(s), recreation facility, reserve funds, road maintenance, trash
- $3,000 Other One-Time Fees
- 14 Units
- Senior Community | Residents must be 55 or older
- Four Seasons At Kent Island HOA
- Low-Rise Condominium
- Four Seasons At Kent Island Condominium Phase 2 Condos
- Built by K Hovnanian
- Four Seasons At Kent Island Subdivision, Severn Floorplan
- Property Manager
Amenities
- Picnic Area
- Common Area
- Clubhouse
- Game Room
- Billiard Room
- Meeting Room
- Party Room
- Community Library
- 1 Elevator
- Community Storage Space
Recreation
- Boat Dock
- Pier or Dock
- Golf Club
- Tennis Courts
- Community Playground
- Fitness Center
- Community Indoor Pool
- Dog Park
- Jogging Path
- Bike Trail
Pet Policy
- Pets Allowed
Map
Home Values in the Area
Average Home Value in this Area
Property History
| Date | Event | Price | Change | Sq Ft Price |
|---|---|---|---|---|
| 04/01/2025 04/01/25 | For Sale | $925,000 | -- | -- |
Similar Homes in Chester, MD
Source: Bright MLS
MLS Number: MDQA2012742
- 200 Harrier Way Unit 42
- 122 Dundee Ave
- 194 Evelyne St
- 103 John Gibson Dr
- 209 Evelyne St
- 315 Gibson Cir
- 132 Claiborne St
- 214 Claiborne St
- 110 Richard Ingle Way
- 107 Lee Rd
- 5H Piney Narrows Rd
- 308 Dominion Rd
- 7B Piney Narrows Rd
- 312 Hanna Ct
- 114 Addison Ct
- 502 Dominion Rd
- 326 Hanna Ct
- 1000 Herons Nest Way Unit 32
- 1000 Herons Nest Way Unit 22
- 4000 Herons Nest Way Unit 11
