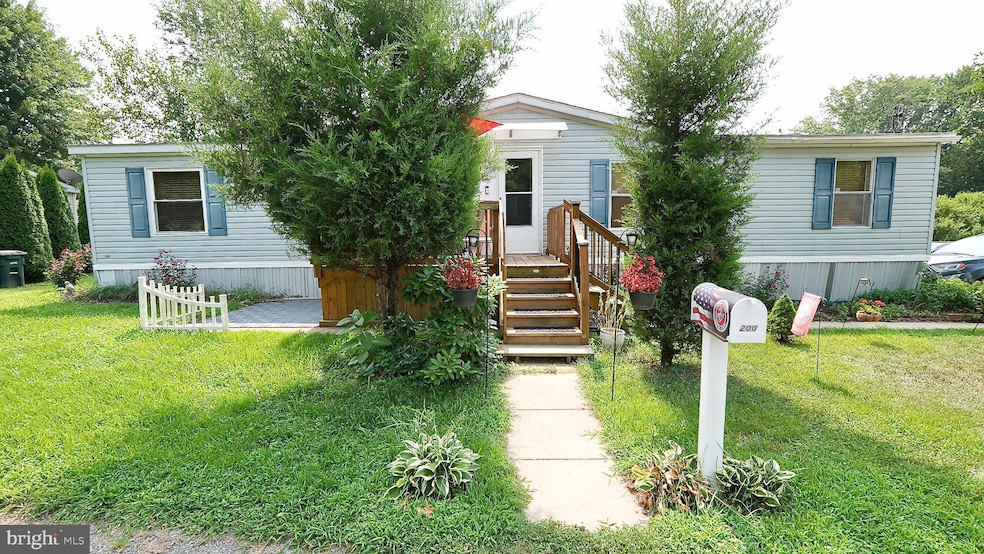200 Harrison Ave Monroe, NJ 08094
Monroe Township Gloucester NeighborhoodEstimated payment $874/month
Highlights
- Open Floorplan
- Eat-In Kitchen
- Laundry Room
- No HOA
- Living Room
- Forced Air Heating and Cooling System
About This Home
Spacious, Stylish, and Packed with Upgrades – Welcome to 200 Harrison Ave, Williamstown!
Located in the desirable Colonial Estates community, this beautifully maintained Redman Stansbury model manufactured home offers over 1,600 sq ft of upgraded living space, 3 spacious bedrooms, 2 full baths, and an amazing layout designed for comfort and functionality.
Step inside to a massive living room with luxury vinyl plank flooring, custom windows, and a cozy propane fireplace—perfect for relaxing or entertaining guests. Just off the main living space, you’ll find a second living area or office featuring built-ins, ceiling fan, and plenty of versatility.
The kitchen is a dream—loaded with upgraded white cabinetry, double sink, newer stainless steel appliances (2020) including a 5-burner gas stove, microwave, and fridge, plus charming details like a hideaway ironing board, lazy susan cabinetry, and beautiful backsplash.
The primary suite includes a spacious bedroom with accent wall and laminate floors, along with a private ensuite bath featuring moisture-resistant drywall, new tub, and new toilet. All bedrooms feature custom windows and stylish laminate flooring.
Additional highlights include: New deck (2020) Central air & natural gas Nest thermostat & smart home features 3-car parking Vinyl siding (8 yrs) & roof (5 yrs) Dedicated laundry/mudroom with washer/dryer Lot rent: $750/month
Don’t miss this incredible opportunity to own a beautifully upgraded home in a well-kept, quiet community close to shopping, dining, and Route 42.
Listing Agent
(732) 259-2950 martymovesyou@gmail.com HomeSmart First Advantage Realty License #2081154 Listed on: 08/13/2025

Property Details
Home Type
- Manufactured Home
Year Built
- Built in 1995 | Remodeled in 2019
Lot Details
- Land Lease
Home Design
- Modular or Manufactured Materials
Interior Spaces
- 1,650 Sq Ft Home
- Property has 1 Level
- Open Floorplan
- Partially Furnished
- Ceiling Fan
- Gas Fireplace
- Window Treatments
- Family Room
- Living Room
- Dining Room
- Eat-In Kitchen
- Laundry Room
Bedrooms and Bathrooms
- 3 Main Level Bedrooms
- En-Suite Bathroom
- 2 Full Bathrooms
Parking
- 3 Parking Spaces
- 3 Driveway Spaces
Utilities
- Forced Air Heating and Cooling System
- Natural Gas Water Heater
Community Details
Overview
- No Home Owners Association
- Colonial Estates Subdivision
- Property Manager
Pet Policy
- Pets allowed on a case-by-case basis
Map
Home Values in the Area
Average Home Value in this Area
Property History
| Date | Event | Price | List to Sale | Price per Sq Ft |
|---|---|---|---|---|
| 08/13/2025 08/13/25 | For Sale | $139,500 | -- | $85 / Sq Ft |
Source: Bright MLS
MLS Number: NJGL2061194
- 209 Harrison Ave
- 211 Ohio Ave
- 133 Georgia Ave
- 204 Kentucky Ave
- 229 Prosser Ave
- 302 Arizona Ave
- 161 Dorian Dr
- 165 Dorian Dr
- 1580 N Black Horse Park
- 17 Lydian Dr
- 8 Lydian Dr
- 47 Gregory Dr
- 1420 N Black Horse Pk Pike
- 1540 N Tuckahoe Rd
- 161 Riley St
- 1776 N Tuckahoe Rd
- 73 Berlin Cross Keys Rd
- 1 Birchwood Ln
- 1824 N Tuckahoe Rd
- 9 Birchwood Ln
- 1824 N Tuckahoe Rd
- 1331 N Black Horse Pike Unit B
- 1000 Fawn Dr
- 691 Berlin - Cross Keys Rd
- 209 Narberth Ave Unit B
- 780 Glassboro Rd
- 601 N Black Horse Pike
- 1201 Justin Way
- 67 Kenwood Dr
- 58 Iron Gate Rd
- 401 N Main St
- 108 Kenwood Dr
- 114 Kenwood Dr
- 1267 Glassboro Rd
- 100 Town Center Blvd
- 189 Kenwood Dr
- 134 Kenwood Dr
- 40 Village Green Ln
- 2002 Tanglewood Ct Unit 2002
- 2002 Tanglewood Ct






