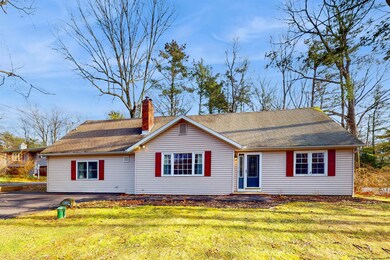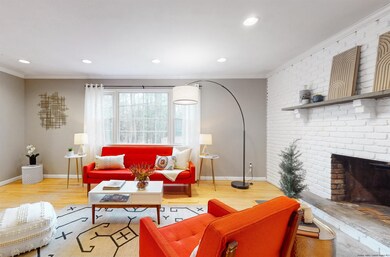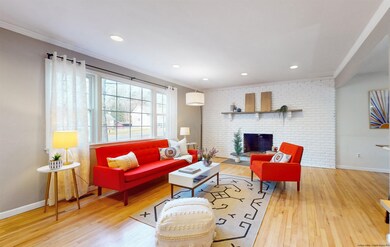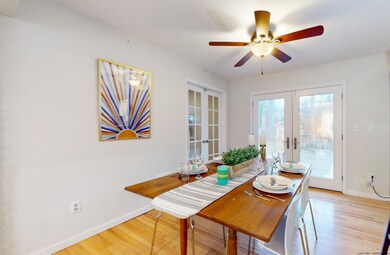
200 Harry Wells Rd Saugerties, NY 12477
Highlights
- Cape Cod Architecture
- Wood Flooring
- Fireplace
- Deck
- Double Oven
- Breakfast Bar
About This Home
As of March 2024Spacious cape with over 2,300 square feet of living space, four bedrooms and two full baths! Upon entering the home, the cozy living room grabs attention with its bright atmosphere and brick fireplace which previously had wood insert that has been removed. Liner remains for easy installation of a new wood or gas insert or, with modifications, the flue can be used for a fireplace. The living room seamlessly flows into the dining area and kitchen, which makes for easy entertaining! The kitchen has been updated with stainless appliances and also includes a walk-in pantry and breakfast bar. The dining area has French doors which lead out to the large deck and back yard. Off the dining area is a large multi-purpose space that could be used as a playroom or entertainment room. Closets in the family room conveniently house the washer and dryer, and with a full bath and two bedrooms on the first floor, one-floor living is possible. The second floor features two more bedrooms and a full bath, as well as a bonus room off the primary bedroom that could be used as an office, workout area, or even a walk-in closet. Additional features of the home include central AC, shed with electric, and whole-house HEPA filter. The village of Saugerties is close by – with Cantine Field Complex, Farmer’s Market, and lots of fun restaurants, shops and movie theatre. Just five minutes to the NYS Thruway and an easy drive to skiing at Hunter and Windham Mountain.
Last Agent to Sell the Property
Berkshire Hathaway Homeservice License #40BA0956972 Listed on: 12/12/2023

Home Details
Home Type
- Single Family
Est. Annual Taxes
- $7,824
Year Built
- Built in 1973
Lot Details
- 0.38 Acre Lot
Home Design
- Cape Cod Architecture
- Frame Construction
- Shingle Roof
- Asphalt Roof
- Vinyl Siding
Interior Spaces
- Ceiling Fan
- Fireplace
- Crawl Space
Kitchen
- Breakfast Bar
- Double Oven
- Range
- Microwave
- Dishwasher
Flooring
- Wood
- Carpet
- Laminate
- Ceramic Tile
Bedrooms and Bathrooms
- 4 Bedrooms
- 2 Full Bathrooms
Laundry
- Dryer
- Washer
Outdoor Features
- Deck
- Shed
Schools
- Grant Morse K-6 Elementary School
Utilities
- Forced Air Heating and Cooling System
- Heating System Uses Propane
- Well
- Septic Tank
Listing and Financial Details
- Legal Lot and Block 26 / 11
Ownership History
Purchase Details
Home Financials for this Owner
Home Financials are based on the most recent Mortgage that was taken out on this home.Purchase Details
Home Financials for this Owner
Home Financials are based on the most recent Mortgage that was taken out on this home.Purchase Details
Home Financials for this Owner
Home Financials are based on the most recent Mortgage that was taken out on this home.Purchase Details
Home Financials for this Owner
Home Financials are based on the most recent Mortgage that was taken out on this home.Similar Homes in Saugerties, NY
Home Values in the Area
Average Home Value in this Area
Purchase History
| Date | Type | Sale Price | Title Company |
|---|---|---|---|
| Deed | $439,000 | None Available | |
| Deed | $439,000 | None Available | |
| Deed | $399,000 | None Available | |
| Deed | $399,000 | None Available | |
| Deed | $265,000 | None Available | |
| Deed | $265,000 | None Available | |
| Interfamily Deed Transfer | -- | -- | |
| Interfamily Deed Transfer | -- | -- |
Mortgage History
| Date | Status | Loan Amount | Loan Type |
|---|---|---|---|
| Open | $316,080 | Purchase Money Mortgage | |
| Closed | $316,080 | Purchase Money Mortgage | |
| Previous Owner | $267,676 | New Conventional | |
| Previous Owner | $129,000 | New Conventional | |
| Previous Owner | $125,000 | Stand Alone Refi Refinance Of Original Loan | |
| Previous Owner | $75,000 | Stand Alone Second | |
| Previous Owner | $99,500 | Unknown |
Property History
| Date | Event | Price | Change | Sq Ft Price |
|---|---|---|---|---|
| 03/08/2024 03/08/24 | Sold | $439,000 | +2.1% | $184 / Sq Ft |
| 01/05/2024 01/05/24 | Pending | -- | -- | -- |
| 12/11/2023 12/11/23 | For Sale | $429,900 | +7.7% | $181 / Sq Ft |
| 08/22/2022 08/22/22 | Sold | $399,000 | 0.0% | $168 / Sq Ft |
| 06/06/2022 06/06/22 | Pending | -- | -- | -- |
| 06/01/2022 06/01/22 | For Sale | $399,000 | +50.6% | $168 / Sq Ft |
| 08/18/2020 08/18/20 | Sold | $265,000 | 0.0% | $111 / Sq Ft |
| 06/03/2020 06/03/20 | Pending | -- | -- | -- |
| 03/13/2020 03/13/20 | For Sale | $264,900 | -- | $111 / Sq Ft |
Tax History Compared to Growth
Tax History
| Year | Tax Paid | Tax Assessment Tax Assessment Total Assessment is a certain percentage of the fair market value that is determined by local assessors to be the total taxable value of land and additions on the property. | Land | Improvement |
|---|---|---|---|---|
| 2024 | $8,513 | $409,000 | $48,500 | $360,500 |
| 2023 | $7,867 | $358,500 | $48,500 | $310,000 |
| 2022 | $7,745 | $306,000 | $48,500 | $257,500 |
| 2021 | $7,745 | $261,000 | $44,000 | $217,000 |
| 2020 | $7,013 | $235,000 | $39,500 | $195,500 |
| 2019 | $6,596 | $235,000 | $39,500 | $195,500 |
| 2018 | $6,780 | $228,000 | $39,500 | $188,500 |
| 2017 | $6,468 | $215,000 | $39,500 | $175,500 |
| 2016 | $10,541 | $215,000 | $39,500 | $175,500 |
| 2015 | -- | $229,500 | $51,000 | $178,500 |
| 2014 | -- | $229,500 | $51,000 | $178,500 |
Agents Affiliated with this Home
-
Anna Barcone

Seller's Agent in 2024
Anna Barcone
Berkshire Hathaway Homeservice
(845) 687-2200
2 in this area
59 Total Sales
-
William Frank Jones

Buyer's Agent in 2024
William Frank Jones
Berkshire Hathaway Home Services
(917) 545-9211
3 in this area
22 Total Sales
-
W
Buyer's Agent in 2024
William Jones
Berkshire Hathaway Home Services
-
Sara Nelson

Seller's Agent in 2022
Sara Nelson
Keller Williams Realty HV Nort
(845) 217-0753
6 in this area
43 Total Sales
-
Catherine Lenz

Seller's Agent in 2020
Catherine Lenz
Howard Hanna Rand Realty
(845) 389-5060
18 in this area
115 Total Sales
Map
Source: Hudson Valley Catskills Region Multiple List Service
MLS Number: 20233522
APN: 4889-008.004-0011-026.000-0000
- 83 Buffalo Rd
- 85 Buffalo Rd
- 40 Northwoods Rd
- 130 Laurel Ln
- 10 Harry Wells Rd
- 158 Rivka Rd
- 157a Mount Airy Rd
- 157 Mt Airy Rd
- 226 Blue Mountain Rd
- 83 W Saugerties Rd
- 126 Hommelville Rd
- 12 Powers Ln
- 969 Blue Mountain Rd
- 112 High Falls Rd
- 98 Mower Mill Rd
- 18 Marys Ave
- 35 Mower Mill Rd
- 70 Blue Mountain Rd
- 2951 New York 32
- Tbd Oak Ln





