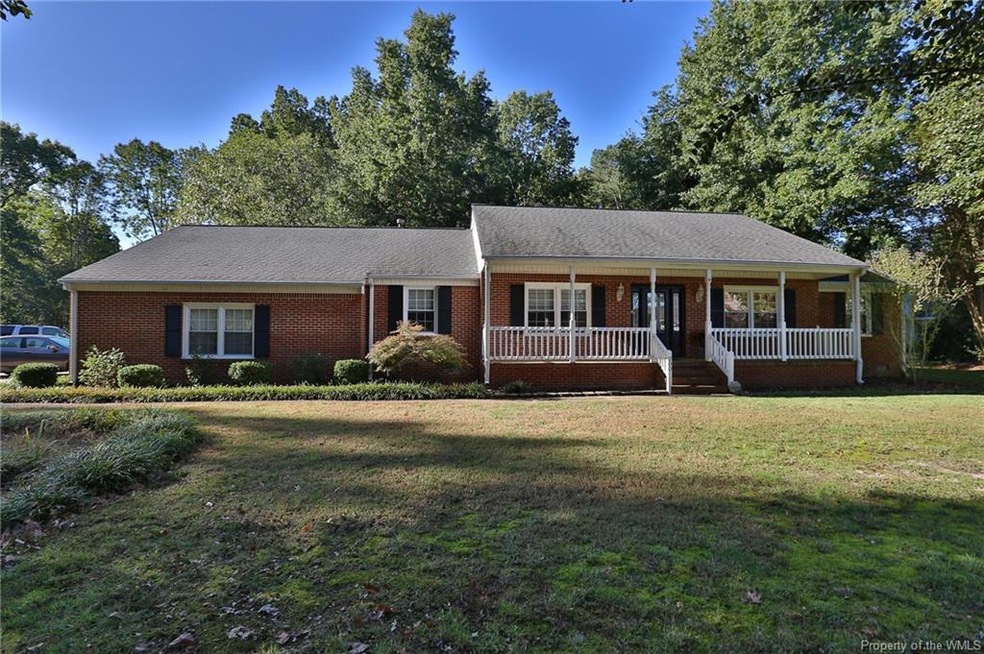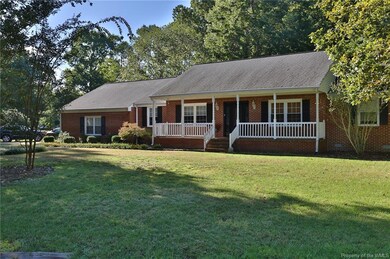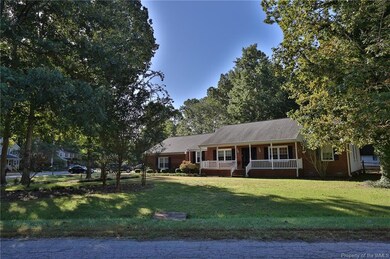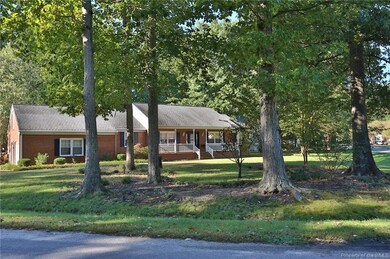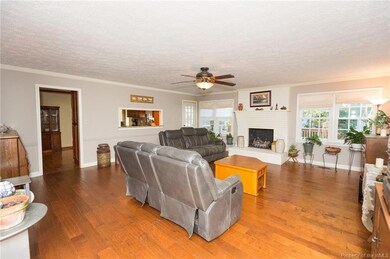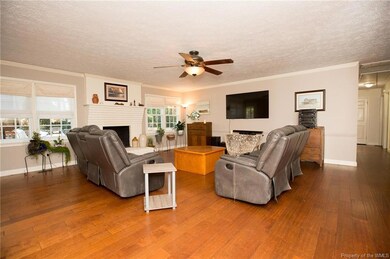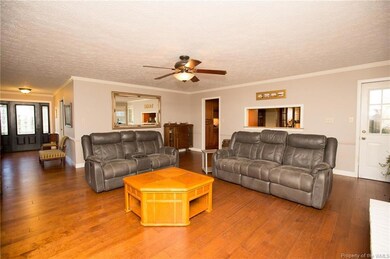
200 Heavens Way Yorktown, VA 23693
Tabb NeighborhoodEstimated Value: $567,999 - $595,000
Highlights
- Deck
- Wood Flooring
- Formal Dining Room
- Mt. Vernon Elementary School Rated A
- Granite Countertops
- 2 Car Direct Access Garage
About This Home
As of May 2018Seller requires 2 hour notice - 2 Dogs - Seller requests pre-approval letter with all offers. Selling firm to hold minimum $1000 EMD. Sq ft from previous appraisal.
Last Agent to Sell the Property
Laura Drummond
Turn Key Real Estate LLC License #0225099998 Listed on: 11/29/2017
Home Details
Home Type
- Single Family
Est. Annual Taxes
- $2,564
Year Built
- Built in 1988
Lot Details
- 0.53 Acre Lot
- Split Rail Fence
- Back Yard Fenced
Home Design
- Brick Exterior Construction
- Asphalt Shingled Roof
- Wood Shingle Roof
Interior Spaces
- 2,458 Sq Ft Home
- 1.5-Story Property
- Ceiling Fan
- Recessed Lighting
- Electric Fireplace
- Window Treatments
- Bay Window
- Window Screens
- Formal Dining Room
- Pull Down Stairs to Attic
- Washer and Dryer Hookup
Kitchen
- Eat-In Kitchen
- Electric Cooktop
- Stove
- Dishwasher
- Granite Countertops
- Disposal
Flooring
- Wood
- Carpet
- Tile
- Vinyl
Bedrooms and Bathrooms
- 4 Bedrooms
- Double Vanity
Basement
- Sump Pump
- Crawl Space
Parking
- 2 Car Direct Access Garage
- Side or Rear Entrance to Parking
- Automatic Garage Door Opener
Outdoor Features
- Deck
- Shed
- Front Porch
Schools
- Tabb Elementary And Middle School
- Tabb High School
Utilities
- Forced Air Heating and Cooling System
- Heating System Uses Natural Gas
- Natural Gas Water Heater
Listing and Financial Details
- Assessor Parcel Number U03A-1923-4473
Ownership History
Purchase Details
Home Financials for this Owner
Home Financials are based on the most recent Mortgage that was taken out on this home.Purchase Details
Purchase Details
Home Financials for this Owner
Home Financials are based on the most recent Mortgage that was taken out on this home.Purchase Details
Home Financials for this Owner
Home Financials are based on the most recent Mortgage that was taken out on this home.Similar Homes in Yorktown, VA
Home Values in the Area
Average Home Value in this Area
Purchase History
| Date | Buyer | Sale Price | Title Company |
|---|---|---|---|
| Nelson Glen A | $435,000 | Attorney | |
| Bishop Richard D | -- | None Available | |
| Burnett Larry | $384,000 | Home Title Of Virginia Llc | |
| Clarey Beryl | $375,000 | Sage Title Group Llc |
Mortgage History
| Date | Status | Borrower | Loan Amount |
|---|---|---|---|
| Open | Nelson Glen A | $50,000 | |
| Open | Nelson Glen A | $335,000 | |
| Previous Owner | Burnett Larry | $175,000 | |
| Previous Owner | Clarey Beryl | $242,750 | |
| Previous Owner | Lumia Joseph D | $198,000 | |
| Previous Owner | Lumia Joseph D | $140,000 | |
| Previous Owner | Lumia Joseph D | $93,611 | |
| Previous Owner | Lumia Joseph D | $254,000 |
Property History
| Date | Event | Price | Change | Sq Ft Price |
|---|---|---|---|---|
| 05/04/2018 05/04/18 | Sold | $384,000 | 0.0% | $156 / Sq Ft |
| 02/26/2018 02/26/18 | Pending | -- | -- | -- |
| 02/09/2018 02/09/18 | Price Changed | $384,000 | -1.0% | $156 / Sq Ft |
| 11/29/2017 11/29/17 | For Sale | $388,000 | -- | $158 / Sq Ft |
Tax History Compared to Growth
Tax History
| Year | Tax Paid | Tax Assessment Tax Assessment Total Assessment is a certain percentage of the fair market value that is determined by local assessors to be the total taxable value of land and additions on the property. | Land | Improvement |
|---|---|---|---|---|
| 2024 | $3,512 | $474,600 | $144,000 | $330,600 |
| 2023 | $3,320 | $431,200 | $144,000 | $287,200 |
| 2022 | $3,363 | $431,200 | $144,000 | $287,200 |
| 2021 | $3,039 | $382,300 | $144,000 | $238,300 |
| 2020 | $3,039 | $382,300 | $144,000 | $238,300 |
| 2019 | $4,162 | $365,100 | $137,000 | $228,100 |
| 2018 | $4,162 | $365,100 | $137,000 | $228,100 |
| 2017 | $2,564 | $341,200 | $135,000 | $206,200 |
| 2016 | -- | $341,200 | $135,000 | $206,200 |
| 2015 | -- | $339,300 | $135,000 | $204,300 |
| 2014 | -- | $339,300 | $135,000 | $204,300 |
Agents Affiliated with this Home
-

Seller's Agent in 2018
Laura Drummond
Turn Key Real Estate LLC
(757) 639-4216
56 Total Sales
Map
Source: Williamsburg Multiple Listing Service
MLS Number: 1740885
APN: U03A-1923-4473
- 1307 Yorktown Rd
- 112 Tequesta Trail
- 218 Susan Newton Ln
- 100 Pamunkey Turn
- 100 Wallace Ct
- 104 William Storrs Rd
- 103 William Storrs Rd
- 708 Calthrop Neck Rd
- 107 William Storrs Rd
- 111 Sandalwood Ln
- 208 Coinjock Run
- 101 Goffigans Trace
- 107 Goffigans Trace
- 203 William Storrs Rd
- 113 Goffigans Trace
- 101 Octavia Dr
- 132 Kirby Ln
- 814 Calthrop Neck Rd
- 806 Calthrop Neck Rd
- Lot 81 Smith Farm Estates
- 200 Heavens Way
- 202 Heavens Way
- 103 Stellar Cir
- 100 Stellar Cir
- 204 Heavens Way
- 201 Heavens Way
- 102 Stellar Cir
- 105 Stellar Cir
- 203 Heavens Way
- 101 Orion Ct
- 101 Heavens Way
- 205 Heavens Way
- 104 Stellar Cir
- 103 Orion Ct
- 206 Heavens Way
- 107 Stellar Cir
- 100 Orion Ct
- 106 Stellar Cir
- 102 Polaris Dr
- 100 Polaris Dr
