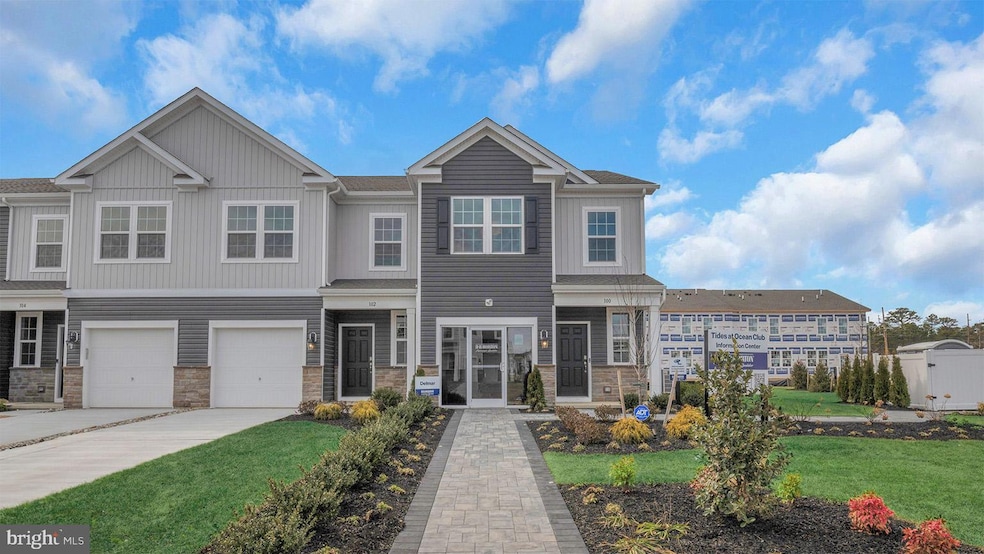200 Hermosa Dr Egg Harbor Township, NJ 08234
Highlights
- Fitness Center
- New Construction
- Open Floorplan
- Egg Harbor Township High School Rated A
- Gourmet Kitchen
- Clubhouse
About This Home
Welcome to this stunning 1,500 sq. ft. corner townhome, featuring 3 bedrooms, 2.5 bathrooms, and a one-car garage, designed for modern living. This brand-new two-story home boasts an open-concept main level with a bright eat-in kitchen adorned with quartz countertops, white cabinets, and stainless steel appliances, seamlessly flowing into the dining and living areas—perfect for entertaining. Upstairs, you’ll find three generously sized bedrooms, including an owner’s suite with a spacious walk-in closet and dual vanity bath, along with a hall bath and the convenience of upstairs laundry. Smart technology enhances every corner of this home, including a Qolsys IQ Panel, Amazon Echo Pop, video doorbell, Kwikset Smart Door Lock, Honeywell Z-Wave thermostat, and Eaton Z-Wave switch, while the long driveway accommodates two additional cars for ample parking. Nestled in Egg Harbor Township’s most sought-after, amenity-rich community, this home offers effortless access to major routes—just 2.9 miles to the Garden State Parkway and 1.4 miles to the AC Expressway, making commutes to Philadelphia, Atlantic City, Northern New Jersey, and the Jersey Shore a breeze. Enjoy resort-style living with access to a 7,500 sq. ft. clubhouse, outdoor pool, tennis and basketball courts, playgrounds, walking trails, and bike racks. Don’t miss this exclusive opportunity—schedule your appointment today!
Townhouse Details
Home Type
- Townhome
Year Built
- Built in 2025 | New Construction
HOA Fees
- $298 Monthly HOA Fees
Parking
- 1 Car Attached Garage
- 2 Open Parking Spaces
- Front Facing Garage
- Driveway
- Parking Lot
Home Design
- Contemporary Architecture
- Slab Foundation
- Vinyl Siding
Interior Spaces
- 1,500 Sq Ft Home
- Property has 2 Levels
- Open Floorplan
- Laundry on upper level
Kitchen
- Gourmet Kitchen
- Gas Oven or Range
- Microwave
- Dishwasher
Flooring
- Engineered Wood
- Carpet
Bedrooms and Bathrooms
- 3 Bedrooms
- Walk-In Closet
Utilities
- Central Heating and Cooling System
- Underground Utilities
- Natural Gas Water Heater
Additional Features
- More Than Two Accessible Exits
- Sport Court
- Property is in excellent condition
Listing and Financial Details
- Residential Lease
- Security Deposit $4,425
- Tenant pays for cable TV, electricity, gas, heat, hot water, internet, sewer, all utilities, water
- The owner pays for association fees, common area maintenance, insurance, lawn/shrub care, management
- Rent includes hoa/condo fee, lawn service, parking, trash removal
- No Smoking Allowed
- 12-Month Min and 36-Month Max Lease Term
- Available 7/1/25
Community Details
Overview
- Association fees include insurance, lawn maintenance, pool(s), recreation facility
- Ocean Club Subdivision
Amenities
- Clubhouse
- Recreation Room
Recreation
- Tennis Courts
- Community Basketball Court
- Fitness Center
- Community Pool
Pet Policy
- Limit on the number of pets
- $100 Monthly Pet Rent
Map
Source: Bright MLS
MLS Number: NJAC2019372
- 204 Hermosa Dr
- 121 Malibu Dr
- 2580 Tilton Rd
- 213 Hermosa Dr
- 104 Minnetonka Ave
- 800 Falcon Dr
- 134 Marin Dr
- 1214 Peterson Way
- 209 Shady Knoll Dr
- 42 Heather Croft Unit 42
- 226 London Ct
- 38 Heather Croft Unit 38F
- 400 Manor Dr
- 301 W Delilah Rd
- 141 Corolla Dr
- 303 Heather Croft Unit HeatherCroft
- 303 Heather Croft
- 43 Heather Croft
- 192 Heather Croft
- 6020 Delilah Rd







