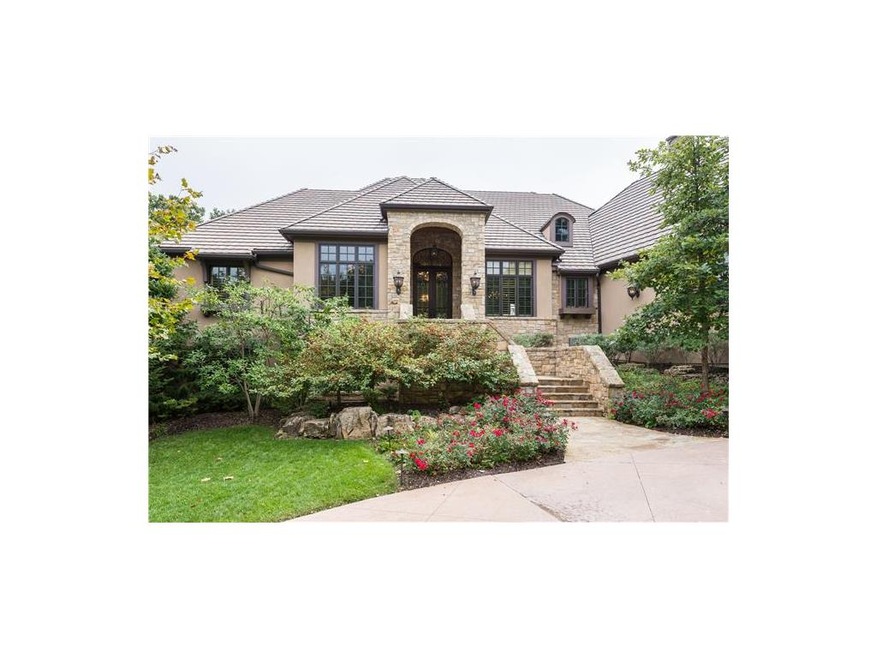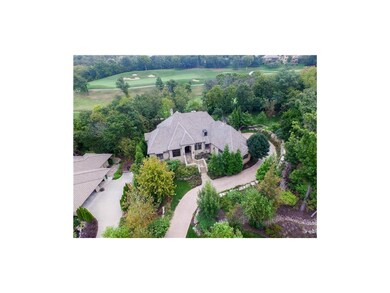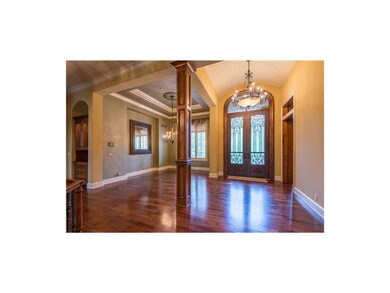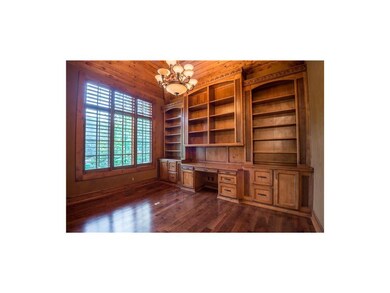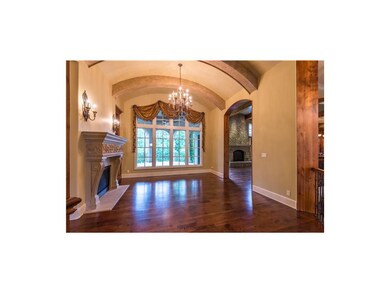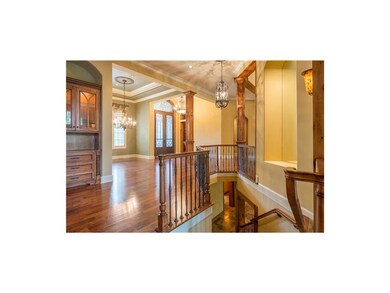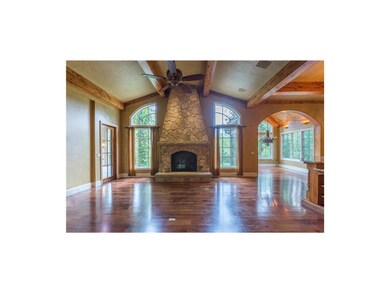
200 Hever Knoll Belton, MO 64012
Highlights
- Lake Front
- Sauna
- Custom Closet System
- On Golf Course
- Lake Privileges
- Clubhouse
About This Home
As of April 2025Exquisite reverse 1.5 story in the gated community of Loch Lloyd! Picturesque setting overlooking golf course! Perfect for indoor/outdoor entertaining! Kitchen is a chef's delight/ top of the line appliances, large island, granite counters, walk-in pantry & separate wet bar area! Owner's suite has luxury throughout. Master bath is an oasis! Lower level has an amazing
wine cellar, bar, media & game area. LL offers 2 bedrooms w/ private baths and walk-in closets! A Must See!
Last Agent to Sell the Property
Compass Realty Group License #SP00219943 Listed on: 09/29/2015

Home Details
Home Type
- Single Family
Est. Annual Taxes
- $10,251
Year Built
- Built in 2008
Lot Details
- Lake Front
- On Golf Course
- Cul-De-Sac
- Sprinkler System
- Many Trees
HOA Fees
- $200 Monthly HOA Fees
Parking
- 3 Car Attached Garage
- Side Facing Garage
Home Design
- Traditional Architecture
- Stucco
Interior Spaces
- 6,881 Sq Ft Home
- Wet Bar: Ceiling Fan(s), Carpet, Walk-In Closet(s), Ceramic Tiles, Fireplace, Plantation Shutters, Wet Bar, Cathedral/Vaulted Ceiling, Double Vanity, Whirlpool Tub, Hardwood, Granite Counters, Kitchen Island, Pantry, All Window Coverings, Built-in Features
- Built-In Features: Ceiling Fan(s), Carpet, Walk-In Closet(s), Ceramic Tiles, Fireplace, Plantation Shutters, Wet Bar, Cathedral/Vaulted Ceiling, Double Vanity, Whirlpool Tub, Hardwood, Granite Counters, Kitchen Island, Pantry, All Window Coverings, Built-in Features
- Vaulted Ceiling
- Ceiling Fan: Ceiling Fan(s), Carpet, Walk-In Closet(s), Ceramic Tiles, Fireplace, Plantation Shutters, Wet Bar, Cathedral/Vaulted Ceiling, Double Vanity, Whirlpool Tub, Hardwood, Granite Counters, Kitchen Island, Pantry, All Window Coverings, Built-in Features
- Skylights
- Shades
- Plantation Shutters
- Drapes & Rods
- Mud Room
- Family Room with Fireplace
- 3 Fireplaces
- Great Room with Fireplace
- Living Room with Fireplace
- Formal Dining Room
- Home Office
- Sauna
- Home Gym
- Laundry on lower level
Kitchen
- Breakfast Room
- Kitchen Island
- Granite Countertops
- Laminate Countertops
Flooring
- Wood
- Wall to Wall Carpet
- Linoleum
- Laminate
- Stone
- Ceramic Tile
- Luxury Vinyl Plank Tile
- Luxury Vinyl Tile
Bedrooms and Bathrooms
- 4 Bedrooms
- Primary Bedroom on Main
- Custom Closet System
- Cedar Closet: Ceiling Fan(s), Carpet, Walk-In Closet(s), Ceramic Tiles, Fireplace, Plantation Shutters, Wet Bar, Cathedral/Vaulted Ceiling, Double Vanity, Whirlpool Tub, Hardwood, Granite Counters, Kitchen Island, Pantry, All Window Coverings, Built-in Features
- Walk-In Closet: Ceiling Fan(s), Carpet, Walk-In Closet(s), Ceramic Tiles, Fireplace, Plantation Shutters, Wet Bar, Cathedral/Vaulted Ceiling, Double Vanity, Whirlpool Tub, Hardwood, Granite Counters, Kitchen Island, Pantry, All Window Coverings, Built-in Features
- Double Vanity
- Whirlpool Bathtub
- Ceiling Fan(s)
Finished Basement
- Walk-Out Basement
- Sub-Basement: Rec Rm- 2nd
Outdoor Features
- Lake Privileges
- Enclosed patio or porch
- Fire Pit
- Playground
Schools
- Cambridge Elementary School
- Belton High School
Utilities
- Forced Air Heating and Cooling System
- Grinder Pump
Listing and Financial Details
- Assessor Parcel Number 8001108
Community Details
Overview
- Association fees include curbside recycling, security service, snow removal, trash pick up
- Loch Lloyd Subdivision
Amenities
- Sauna
- Clubhouse
Recreation
- Golf Course Community
- Tennis Courts
- Putting Green
- Trails
Ownership History
Purchase Details
Home Financials for this Owner
Home Financials are based on the most recent Mortgage that was taken out on this home.Purchase Details
Purchase Details
Purchase Details
Home Financials for this Owner
Home Financials are based on the most recent Mortgage that was taken out on this home.Similar Homes in the area
Home Values in the Area
Average Home Value in this Area
Purchase History
| Date | Type | Sale Price | Title Company |
|---|---|---|---|
| Warranty Deed | -- | Stewart Title Company | |
| Warranty Deed | -- | Stewart Title Company | |
| Deed | -- | None Listed On Document | |
| Quit Claim Deed | -- | None Listed On Document | |
| Interfamily Deed Transfer | -- | None Available | |
| Special Warranty Deed | -- | -- |
Mortgage History
| Date | Status | Loan Amount | Loan Type |
|---|---|---|---|
| Previous Owner | $1,735,000 | New Conventional | |
| Previous Owner | $825,000 | New Conventional | |
| Previous Owner | $626,500 | Construction |
Property History
| Date | Event | Price | Change | Sq Ft Price |
|---|---|---|---|---|
| 07/05/2025 07/05/25 | For Sale | $2,995,000 | +3.3% | $422 / Sq Ft |
| 04/21/2025 04/21/25 | Sold | -- | -- | -- |
| 03/21/2025 03/21/25 | Pending | -- | -- | -- |
| 03/13/2025 03/13/25 | For Sale | $2,899,000 | +45.0% | $409 / Sq Ft |
| 12/01/2015 12/01/15 | Sold | -- | -- | -- |
| 11/01/2015 11/01/15 | Pending | -- | -- | -- |
| 09/28/2015 09/28/15 | For Sale | $2,000,000 | -- | $291 / Sq Ft |
Tax History Compared to Growth
Tax History
| Year | Tax Paid | Tax Assessment Tax Assessment Total Assessment is a certain percentage of the fair market value that is determined by local assessors to be the total taxable value of land and additions on the property. | Land | Improvement |
|---|---|---|---|---|
| 2024 | $12,072 | $187,150 | $41,130 | $146,020 |
| 2023 | $12,034 | $187,150 | $41,130 | $146,020 |
| 2022 | $10,805 | $165,680 | $41,130 | $124,550 |
| 2021 | $10,805 | $165,680 | $41,130 | $124,550 |
| 2020 | $10,791 | $164,770 | $41,130 | $123,640 |
| 2019 | $10,182 | $164,770 | $41,130 | $123,640 |
| 2018 | $10,325 | $158,880 | $41,130 | $117,750 |
| 2017 | $10,207 | $158,880 | $41,130 | $117,750 |
| 2016 | $10,207 | $156,640 | $41,130 | $115,510 |
| 2015 | $10,207 | $156,640 | $41,130 | $115,510 |
| 2014 | $10,252 | $156,640 | $41,130 | $115,510 |
| 2013 | -- | $156,640 | $41,130 | $115,510 |
Agents Affiliated with this Home
-
Murray Davis

Seller's Agent in 2025
Murray Davis
BHG Kansas City Homes
(913) 915-7877
164 Total Sales
-
Rebekah Schaaf

Seller's Agent in 2025
Rebekah Schaaf
ReeceNichols - Overland Park
(913) 707-7957
87 Total Sales
-
Marjorie Kennamore
M
Seller Co-Listing Agent in 2025
Marjorie Kennamore
BHG Kansas City Homes
(913) 269-6038
14 Total Sales
-
Kristin Malfer

Seller's Agent in 2015
Kristin Malfer
Compass Realty Group
(913) 800-1812
794 Total Sales
-
Michelle Campbell
M
Seller Co-Listing Agent in 2015
Michelle Campbell
Compass Realty Group
(913) 710-2211
72 Total Sales
Map
Source: Heartland MLS
MLS Number: 1960102
APN: 8001108
- 16800 S Grace Dr
- 16819 S Highland Ridge Dr
- 16810 S Grace Dr
- 16505 MacAllister Ct
- 16811 S Grace Dr
- 16401 W Loch Lloyd Pkwy
- 16201 Spyglass Ct
- 16042 Overbrook Ln
- 16940 S Stonehaven Dr
- 17020 S Highland Ridge Dr
- 15998 Overbrook Ln
- 16045 Kenneth Rd
- 1950 Wallace Way
- 16914 Millcreek Rd
- 17017 Millcreek Rd
- 17100 Penn Ct
- 16917 Wallace Way
- 17106 Wallace Way
- 2628 W 162nd Terrace
- 17415 Galloway Dr
