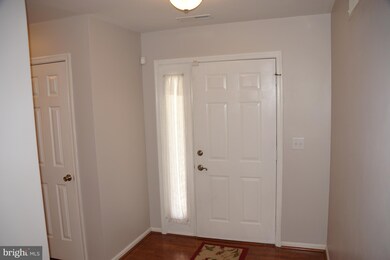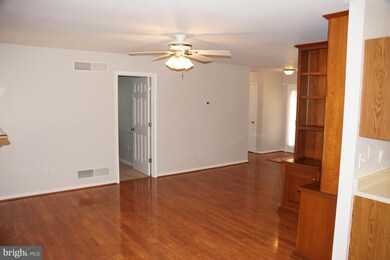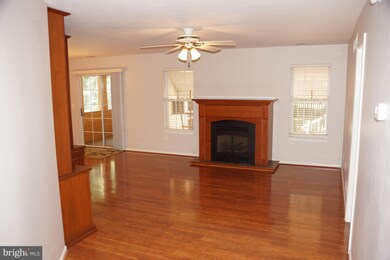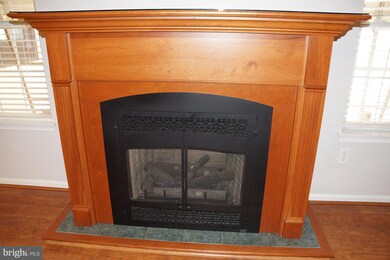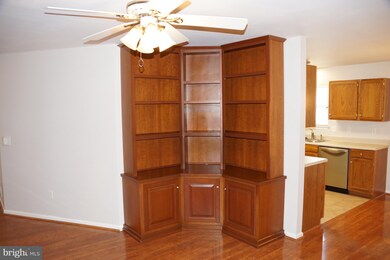
200 Hillcrest Ct Camden, DE 19934
Highlights
- Wooded Lot
- Rambler Architecture
- Screened Porch
- Caesar Rodney High School Rated A-
- Great Room
- Hobby Room
About This Home
As of March 2022This is a pristine ranch home in the Caesar Rodney School District within walking distance of elementary, middle and high schools. Located in a small cul-de-sac neighborhood, it's in move-in condition, and has three bedrooms, two full baths and a two car garage. But there's more to be discovered including a large, bright hobby/laundry room opening off the primary bedroom. There's also a cedar paneled screen porch accessible from the dining area and overlooking the shaded back yard and brick patio. The kitchen offers all stainless steel appliances, a gas stove, a recently upgraded sink, loads of cabinets and a utility room with washer and dryer hookups and the potential to be a great pantry. The centerpiece of this remarkable home is a spacious great room featuring a gas fireplace with a custom built enclosure and a large, free-standing custom built shelving unit (seller will remove if asked). The cool, shaded back yard has a magnificent magnolia tree, a private brick patio and attractive flower beds and shrubbery. The roof was replaced earlier this year with the installation of distinctive architectural shingles. To make the home even more distinctive, the seller has upgraded all the door handles, hinges and door pulls with beautiful brushed nickel hardware and has also upgraded light fixtures throughout. Additionally, both baths have received new fixtures with the hall bath being partially renovated with a stylish new sink and enclosure and a custom mirror. This delightful home is all prepped and ready for your casual summer enjoyment.
Home Details
Home Type
- Single Family
Est. Annual Taxes
- $1,502
Year Built
- Built in 1993
Lot Details
- 7,841 Sq Ft Lot
- Cul-De-Sac
- Landscaped
- Wooded Lot
- Back Yard
Parking
- 2 Car Direct Access Garage
- 2 Driveway Spaces
- Garage Door Opener
Home Design
- Rambler Architecture
- Vinyl Siding
- Stick Built Home
Interior Spaces
- 1,482 Sq Ft Home
- Property has 1 Level
- Ceiling Fan
- Great Room
- Dining Room
- Hobby Room
- Screened Porch
- Utility Room
Kitchen
- Gas Oven or Range
- Built-In Range
- Dishwasher
- Stainless Steel Appliances
- Kitchen Island
Bedrooms and Bathrooms
- 3 Main Level Bedrooms
- En-Suite Primary Bedroom
- 2 Full Bathrooms
- Bathtub with Shower
Laundry
- Electric Dryer
- Washer
Outdoor Features
- Screened Patio
Schools
- Caesar Rod High School
Utilities
- Forced Air Heating and Cooling System
- Multi-Tank Natural Gas Water Heater
Community Details
- Property has a Home Owners Association
- Hillcrest Subdivision
Listing and Financial Details
- Assessor Parcel Number NM-02-09407-01-3621-000
Ownership History
Purchase Details
Home Financials for this Owner
Home Financials are based on the most recent Mortgage that was taken out on this home.Purchase Details
Home Financials for this Owner
Home Financials are based on the most recent Mortgage that was taken out on this home.Purchase Details
Similar Homes in the area
Home Values in the Area
Average Home Value in this Area
Purchase History
| Date | Type | Sale Price | Title Company |
|---|---|---|---|
| Deed | $297,900 | Wolfe & Associates Llc | |
| Deed | $265,000 | None Available | |
| Deed | $90,000 | -- |
Mortgage History
| Date | Status | Loan Amount | Loan Type |
|---|---|---|---|
| Open | $238,320 | New Conventional | |
| Previous Owner | $220,000 | Future Advance Clause Open End Mortgage |
Property History
| Date | Event | Price | Change | Sq Ft Price |
|---|---|---|---|---|
| 03/23/2022 03/23/22 | Sold | $297,900 | 0.0% | $201 / Sq Ft |
| 02/17/2022 02/17/22 | Pending | -- | -- | -- |
| 02/12/2022 02/12/22 | For Sale | $297,900 | +12.4% | $201 / Sq Ft |
| 08/02/2021 08/02/21 | Sold | $265,000 | +4.0% | $179 / Sq Ft |
| 06/25/2021 06/25/21 | Pending | -- | -- | -- |
| 06/18/2021 06/18/21 | For Sale | $254,900 | -- | $172 / Sq Ft |
Tax History Compared to Growth
Tax History
| Year | Tax Paid | Tax Assessment Tax Assessment Total Assessment is a certain percentage of the fair market value that is determined by local assessors to be the total taxable value of land and additions on the property. | Land | Improvement |
|---|---|---|---|---|
| 2024 | $1,166 | $292,100 | $55,400 | $236,700 |
| 2023 | $1,025 | $40,100 | $3,700 | $36,400 |
| 2022 | $890 | $40,100 | $3,700 | $36,400 |
| 2021 | $960 | $40,100 | $3,700 | $36,400 |
| 2020 | $945 | $40,100 | $3,700 | $36,400 |
| 2019 | $907 | $40,100 | $3,700 | $36,400 |
| 2018 | $875 | $40,100 | $3,700 | $36,400 |
| 2017 | $850 | $40,100 | $0 | $0 |
| 2016 | $833 | $40,100 | $0 | $0 |
| 2015 | $698 | $40,100 | $0 | $0 |
| 2014 | $696 | $40,100 | $0 | $0 |
Agents Affiliated with this Home
-

Seller's Agent in 2022
Diana Penate
Bryan Realty Group
(302) 228-6218
2 in this area
60 Total Sales
-

Buyer's Agent in 2022
Maria Ruckle
Empower Real Estate, LLC
(302) 893-1601
2 in this area
249 Total Sales
-

Seller's Agent in 2021
Jim Lee
Patterson Schwartz
(302) 242-9300
3 in this area
12 Total Sales
Map
Source: Bright MLS
MLS Number: DEKT2000224
APN: 7-02-09407-01-3621-000
- 127 E Camden Wyoming Ave
- 920 Blair Ct
- 237 E Camden Wyoming Ave
- 105 Old Rd N
- 20 Stevens St
- 17 S Main St
- 111 Meeting House Ln
- 26 Meadow Ave
- 12 S Layton Ave
- 108 Broad St
- 49 Front St
- 709 Millet Ln
- 228 N Railroad Ave
- 114 Cambridge Rd
- 6 N Railroad Ave
- 109 Chalet Ct
- 215 Sandy Hill Trail
- 132 Thomas Harmon Dr
- 52 Hilltop Trail
- 155 Newells Creek Dr


