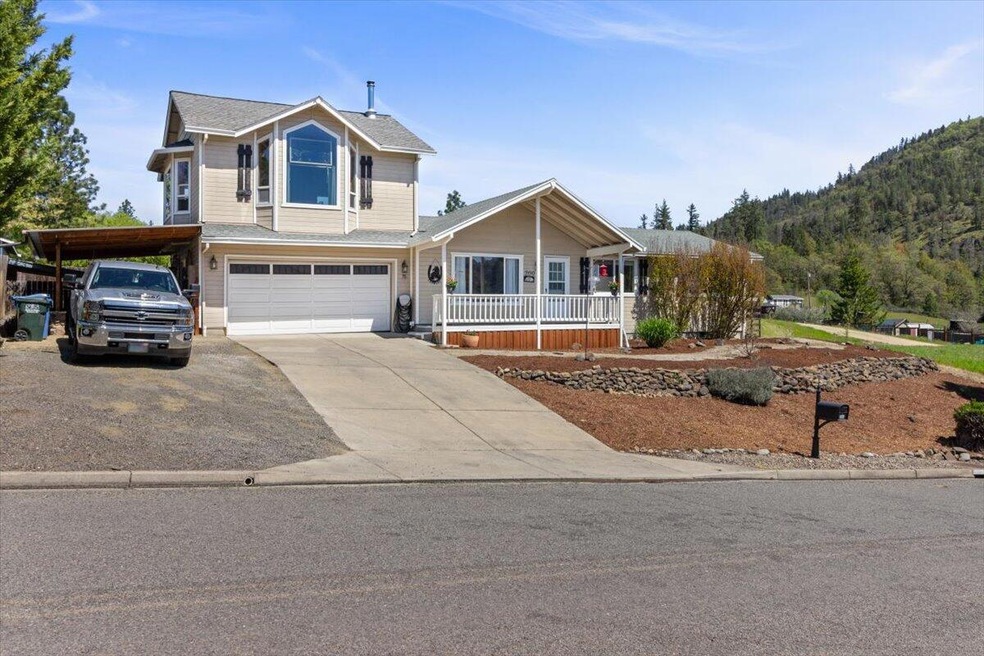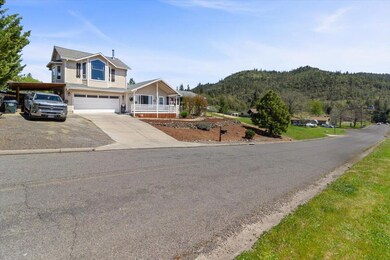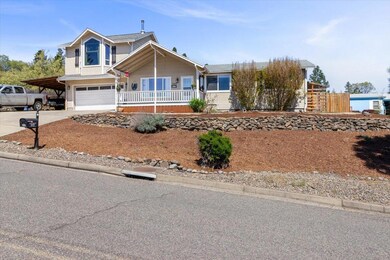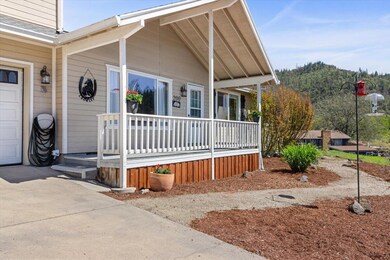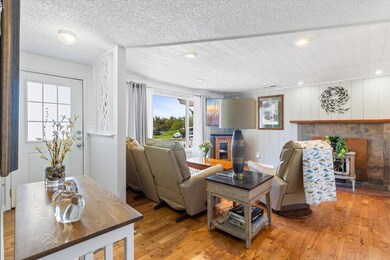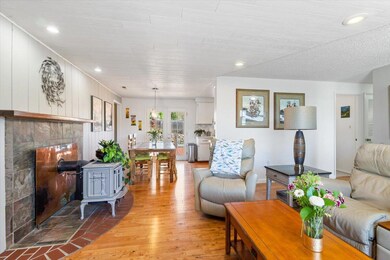
200 Hudspeth Ln Shady Cove, OR 97539
Highlights
- Outdoor Pool
- Mountain View
- 2-Story Property
- RV Access or Parking
- Deck
- Wood Flooring
About This Home
As of September 2024Your home can be your vacation getaway with this relaxing backyard oasis! In-ground walk-in lagoon pool and water fall, Palm trees, expansive deck with two separate covered areas and putting green. Main floor living offers an inviting open concept floor plan. 3-bedroom 2-bath home has an updated kitchen, 2 newer HVAC's, one for main home & one for Great room, bathrooms and carpet. Insulated hardwood flooring, certified wood stove upgraded windows and hybrid water heater. Energy efficient home with LED lighting throughout. Upstairs you will find the great room with room to relax and enjoy the beautiful panoramic mountain views. Need room to park your boat and toys? Check out the extended side yard and carport. Well is owned by seller. Located minutes from the beautiful Rogue River and downtown Shady Cove. Enjoy the pool or hop in the car and fish the Rogue!
Last Agent to Sell the Property
Keller Williams Realty Southern Oregon License #201218625 Listed on: 04/26/2024

Home Details
Home Type
- Single Family
Est. Annual Taxes
- $2,803
Year Built
- Built in 1975
Lot Details
- 0.25 Acre Lot
- Kennel or Dog Run
- Fenced
- Xeriscape Landscape
- Property is zoned R-1-10, R-1-10
Parking
- 2 Car Garage
- Attached Carport
- Garage Door Opener
- Driveway
- On-Street Parking
- RV Access or Parking
Property Views
- Mountain
- Neighborhood
Home Design
- 2-Story Property
- Frame Construction
- Composition Roof
- Concrete Perimeter Foundation
Interior Spaces
- 1,548 Sq Ft Home
- Wood Burning Fireplace
- Self Contained Fireplace Unit Or Insert
- Vinyl Clad Windows
- Great Room
- Living Room with Fireplace
- Dining Room
Kitchen
- Oven
- Range
- Microwave
Flooring
- Wood
- Carpet
- Vinyl
Bedrooms and Bathrooms
- 3 Bedrooms
- Primary Bedroom on Main
- 2 Full Bathrooms
Laundry
- Laundry Room
- Dryer
- Washer
Home Security
- Carbon Monoxide Detectors
- Fire and Smoke Detector
Outdoor Features
- Outdoor Pool
- Deck
- Patio
Schools
- SAMS Valley Elementary School
- Shady Cove Middle School
- Eagle Point High School
Utilities
- Forced Air Heating and Cooling System
- Well
- Water Heater
Listing and Financial Details
- Exclusions: personal property, washer & dryer
- Assessor Parcel Number 10749118
Community Details
Overview
- No Home Owners Association
Recreation
- Trails
Ownership History
Purchase Details
Home Financials for this Owner
Home Financials are based on the most recent Mortgage that was taken out on this home.Purchase Details
Home Financials for this Owner
Home Financials are based on the most recent Mortgage that was taken out on this home.Purchase Details
Home Financials for this Owner
Home Financials are based on the most recent Mortgage that was taken out on this home.Purchase Details
Purchase Details
Home Financials for this Owner
Home Financials are based on the most recent Mortgage that was taken out on this home.Similar Homes in Shady Cove, OR
Home Values in the Area
Average Home Value in this Area
Purchase History
| Date | Type | Sale Price | Title Company |
|---|---|---|---|
| Warranty Deed | $407,000 | First American Title | |
| Warranty Deed | $395,000 | First American | |
| Warranty Deed | $258,000 | First American | |
| Interfamily Deed Transfer | -- | None Available | |
| Warranty Deed | $150,000 | Jackson County Title |
Mortgage History
| Date | Status | Loan Amount | Loan Type |
|---|---|---|---|
| Open | $399,063 | New Conventional | |
| Previous Owner | $316,000 | New Conventional | |
| Previous Owner | $259,430 | Stand Alone Refi Refinance Of Original Loan | |
| Previous Owner | $258,000 | VA | |
| Previous Owner | $218,805 | New Conventional | |
| Previous Owner | $225,000 | Unknown | |
| Previous Owner | $20,000 | Credit Line Revolving | |
| Previous Owner | $165,500 | Unknown | |
| Previous Owner | $32,000 | Credit Line Revolving | |
| Previous Owner | $120,000 | No Value Available | |
| Closed | $15,000 | No Value Available |
Property History
| Date | Event | Price | Change | Sq Ft Price |
|---|---|---|---|---|
| 09/13/2024 09/13/24 | Sold | $407,000 | -1.9% | $263 / Sq Ft |
| 08/13/2024 08/13/24 | Pending | -- | -- | -- |
| 07/25/2024 07/25/24 | Price Changed | $415,000 | -2.4% | $268 / Sq Ft |
| 07/15/2024 07/15/24 | Price Changed | $425,000 | -1.2% | $275 / Sq Ft |
| 05/23/2024 05/23/24 | Price Changed | $430,000 | -1.1% | $278 / Sq Ft |
| 04/19/2024 04/19/24 | For Sale | $435,000 | +10.1% | $281 / Sq Ft |
| 12/10/2021 12/10/21 | Sold | $395,000 | -9.2% | $255 / Sq Ft |
| 10/28/2021 10/28/21 | Pending | -- | -- | -- |
| 08/23/2021 08/23/21 | For Sale | $435,000 | +68.6% | $281 / Sq Ft |
| 09/10/2019 09/10/19 | Sold | $258,000 | -7.9% | $167 / Sq Ft |
| 07/26/2019 07/26/19 | Pending | -- | -- | -- |
| 06/20/2019 06/20/19 | For Sale | $280,000 | -- | $181 / Sq Ft |
Tax History Compared to Growth
Tax History
| Year | Tax Paid | Tax Assessment Tax Assessment Total Assessment is a certain percentage of the fair market value that is determined by local assessors to be the total taxable value of land and additions on the property. | Land | Improvement |
|---|---|---|---|---|
| 2025 | $2,904 | $247,790 | $96,990 | $150,800 |
| 2024 | $2,904 | $240,580 | $94,170 | $146,410 |
| 2023 | $2,803 | $233,580 | $91,430 | $142,150 |
| 2022 | $2,728 | $233,580 | $91,430 | $142,150 |
| 2021 | $2,310 | $226,780 | $88,770 | $138,010 |
| 2020 | $2,489 | $220,180 | $86,190 | $133,990 |
| 2019 | $2,815 | $207,550 | $81,240 | $126,310 |
| 2018 | $2,974 | $201,510 | $78,870 | $122,640 |
| 2017 | $2,558 | $201,510 | $78,870 | $122,640 |
| 2016 | $2,473 | $189,960 | $74,350 | $115,610 |
| 2015 | $2,351 | $189,960 | $74,350 | $115,610 |
| 2014 | $2,325 | $179,060 | $70,080 | $108,980 |
Agents Affiliated with this Home
-
T
Seller's Agent in 2024
Tammie Stclair
Keller Williams Realty Southern Oregon
(541) 941-3478
2 in this area
44 Total Sales
-

Buyer's Agent in 2024
Michelle Thomas
John L. Scott Medford
(541) 840-6369
1 in this area
56 Total Sales
-
B
Buyer Co-Listing Agent in 2024
Brandi Verkempinck
John L. Scott Medford
(541) 778-5399
1 in this area
12 Total Sales
-

Seller's Agent in 2021
Jenn Chartrand
Kendon Leet Real Estate Inc
(541) 659-7826
1 in this area
46 Total Sales
-

Seller's Agent in 2019
Shelly Culbertson
John L. Scott Medford
(541) 621-1602
1 in this area
178 Total Sales
-
J
Buyer's Agent in 2019
Joe Yates
eXp Realty, LLC
(888) 814-9613
2 in this area
175 Total Sales
Map
Source: Oregon Datashare
MLS Number: 220181361
APN: 10749118
- 124 Hudspeth Ln
- 60 Dion Ct Unit 4
- 60 Dion Ct Unit 3
- 60 Dion Ct Unit 1
- 30 Dion Ct Unit 3
- 62 Erickson Ave Unit A-B
- 60 Erickson Ave
- 110 Cora Dr
- 635 Sarma Dr
- 0 Pinetop Terrace Unit 220161538
- 551 Hudspeth Ln
- 640 Sarma Dr
- 965 Old Ferry Rd
- 22071 Highway 62 Unit 54
- 202 White Oak Way
- 1060 Anglers Place
- 1090 Anglers Place
- 180 Manzanita Dr
- 7431 Rogue River Dr
- 104 Fir St
