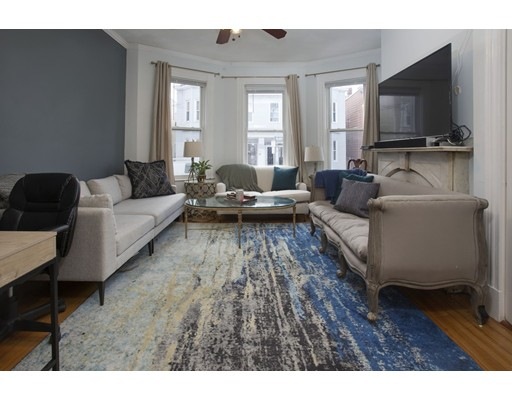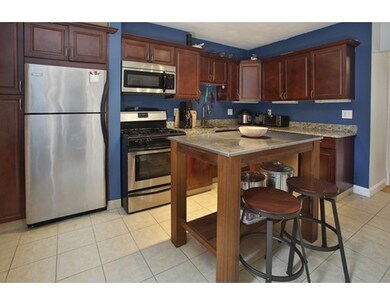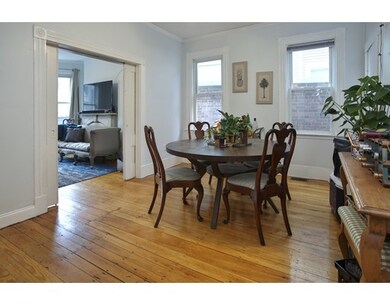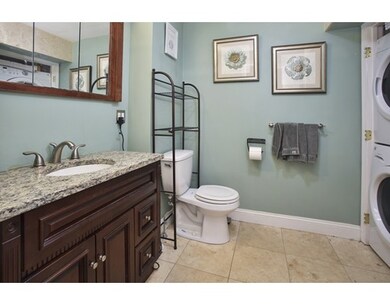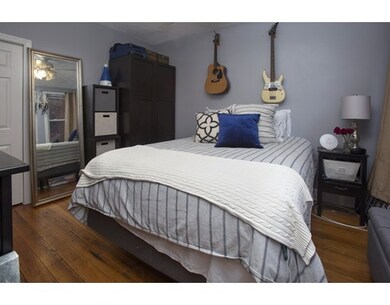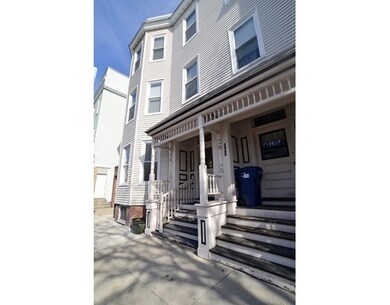
200 I St Unit 1 Boston, MA 02127
South Boston NeighborhoodAbout This Home
As of April 2017LIVE BY THE BEACH! Come see this ideally located bright and airy 2 bedroom condo that checks off all the boxes: central air, laundry in unit, great layout, and PRIVATE outdoor space along with many modern touches. Soaring ceilings, crown molding, and gorgeous wide-plank pine flooring throughout. 2 queen-sized bedrooms including a master that features a decorative marble fireplace along with original ceiling pendant. Custom bathroom with oversized granite-topped vanity and designer limestone tiling. Renovated eat-in kitchen boasts granite countertops, s/s appliances, gas cooking, new dishwasher and under-cabinet lighting. Hook-up for gas fireplace in living room. Deeded patio and deck ideal for summertime grilling and entertaining. Wi-fi thermostat and double-pane windows for energy efficiency. This is the East Side gem you've been waiting for!
Last Agent to Sell the Property
Tommy Connors
Redfin Corp. Listed on: 02/28/2017

Last Buyer's Agent
Jessica Woomer
Senne Residential
Property Details
Home Type
Condominium
Est. Annual Taxes
$6,816
Year Built
1942
Lot Details
0
Listing Details
- Unit Level: 1
- Property Type: Condominium/Co-Op
- Other Agent: 2.50
- Lead Paint: Unknown
- Special Features: None
- Property Sub Type: Condos
- Year Built: 1942
Interior Features
- Appliances: Range, Dishwasher, Disposal, Microwave, Refrigerator, Freezer, Washer, Dryer
- Has Basement: Yes
- Number of Rooms: 4
- Amenities: Public Transportation, Shopping, Park, Walk/Jog Trails
- Electric: 220 Volts, Circuit Breakers, 100 Amps
- Energy: Insulated Windows, Prog. Thermostat
- Flooring: Tile, Hardwood, Stone / Slate
- Insulation: Full
- No Living Levels: 1
Exterior Features
- Roof: Rubber
- Construction: Frame, Stone/Concrete
- Exterior: Vinyl, Brick
- Exterior Unit Features: Patio - Enclosed
Garage/Parking
- Parking: On Street Permit
- Parking Spaces: 0
Utilities
- Cooling: Central Air
- Heating: Central Heat, Forced Air
- Hot Water: Natural Gas
- Utility Connections: for Gas Range, for Gas Dryer, Washer Hookup
- Sewer: City/Town Sewer
- Water: City/Town Water
Condo/Co-op/Association
- Condominium Name: sho
- Association Fee Includes: Water, Sewer, Master Insurance, Exterior Maintenance, Snow Removal
- Management: Owner Association
- No Units: 3
- Unit Building: 1
Fee Information
- Fee Interval: Monthly
Lot Info
- Assessor Parcel Number: W:07 P:02088 S:022
- Zoning: RES
Ownership History
Purchase Details
Home Financials for this Owner
Home Financials are based on the most recent Mortgage that was taken out on this home.Purchase Details
Purchase Details
Home Financials for this Owner
Home Financials are based on the most recent Mortgage that was taken out on this home.Purchase Details
Purchase Details
Purchase Details
Purchase Details
Similar Homes in the area
Home Values in the Area
Average Home Value in this Area
Purchase History
| Date | Type | Sale Price | Title Company |
|---|---|---|---|
| Condominium Deed | $375,000 | None Available | |
| Condominium Deed | $375,000 | None Available | |
| Warranty Deed | -- | None Available | |
| Warranty Deed | -- | None Available | |
| Deed | $345,000 | -- | |
| Deed | $345,000 | -- | |
| Deed | $221,000 | -- | |
| Deed | $221,000 | -- | |
| Foreclosure Deed | -- | -- | |
| Foreclosure Deed | -- | -- | |
| Deed | -- | -- | |
| Deed | -- | -- | |
| Deed | -- | -- | |
| Deed | -- | -- |
Mortgage History
| Date | Status | Loan Amount | Loan Type |
|---|---|---|---|
| Open | $363,750 | Purchase Money Mortgage | |
| Closed | $363,750 | Purchase Money Mortgage | |
| Previous Owner | $145,000 | New Conventional |
Property History
| Date | Event | Price | Change | Sq Ft Price |
|---|---|---|---|---|
| 04/26/2017 04/26/17 | Sold | $515,000 | 0.0% | $652 / Sq Ft |
| 03/13/2017 03/13/17 | Pending | -- | -- | -- |
| 02/28/2017 02/28/17 | For Sale | $515,000 | +49.3% | $652 / Sq Ft |
| 08/01/2012 08/01/12 | Sold | $345,000 | -1.1% | $437 / Sq Ft |
| 07/25/2012 07/25/12 | Pending | -- | -- | -- |
| 03/28/2012 03/28/12 | Price Changed | $349,000 | -3.0% | $442 / Sq Ft |
| 02/14/2012 02/14/12 | For Sale | $359,900 | -- | $456 / Sq Ft |
Tax History Compared to Growth
Tax History
| Year | Tax Paid | Tax Assessment Tax Assessment Total Assessment is a certain percentage of the fair market value that is determined by local assessors to be the total taxable value of land and additions on the property. | Land | Improvement |
|---|---|---|---|---|
| 2025 | $6,816 | $588,600 | $0 | $588,600 |
| 2024 | $6,385 | $585,800 | $0 | $585,800 |
| 2023 | $6,164 | $573,900 | $0 | $573,900 |
| 2022 | $5,925 | $544,600 | $0 | $544,600 |
| 2021 | $5,697 | $533,900 | $0 | $533,900 |
| 2020 | $5,379 | $509,400 | $0 | $509,400 |
| 2019 | $5,019 | $476,200 | $0 | $476,200 |
| 2018 | $4,808 | $458,800 | $0 | $458,800 |
| 2017 | $4,541 | $428,800 | $0 | $428,800 |
| 2016 | $4,451 | $404,600 | $0 | $404,600 |
| 2015 | $4,090 | $337,700 | $0 | $337,700 |
| 2014 | $3,793 | $301,500 | $0 | $301,500 |
Agents Affiliated with this Home
-
Tommy Connors
T
Seller's Agent in 2017
Tommy Connors
Redfin Corp.
-
J
Buyer's Agent in 2017
Jessica Woomer
Senne Residential
-
Sonya Hardiman

Seller's Agent in 2012
Sonya Hardiman
Capital Residential Group, LLC
(617) 519-6779
8 Total Sales
-
Lisa Loveland

Buyer's Agent in 2012
Lisa Loveland
Keller Williams Realty Boston-Metro | South End
(617) 834-0137
5 in this area
69 Total Sales
Map
Source: MLS Property Information Network (MLS PIN)
MLS Number: 72124568
APN: SBOS-000000-000007-002088-000022
- 527 E 8th St
- 521 E 8th St Unit 6
- 511 E 8th St Unit 1
- 178 H St
- 12 Springer St Unit 3
- 565 E 8th St (Ps4)
- 493 E 7th St
- 511 E 7th St
- 170 H St
- 576 E 8th St
- 527 E 7th St Unit 7
- 527 E 7th St Unit 3
- 527 E 7th St Unit 1
- 161 H St Unit 3
- 545 E 7th St Unit 3
- 5 Burrill Place
- 444 E 8th St Unit 1
- 479 E 6th St
- 404-R K St
- 561 E 6th St
