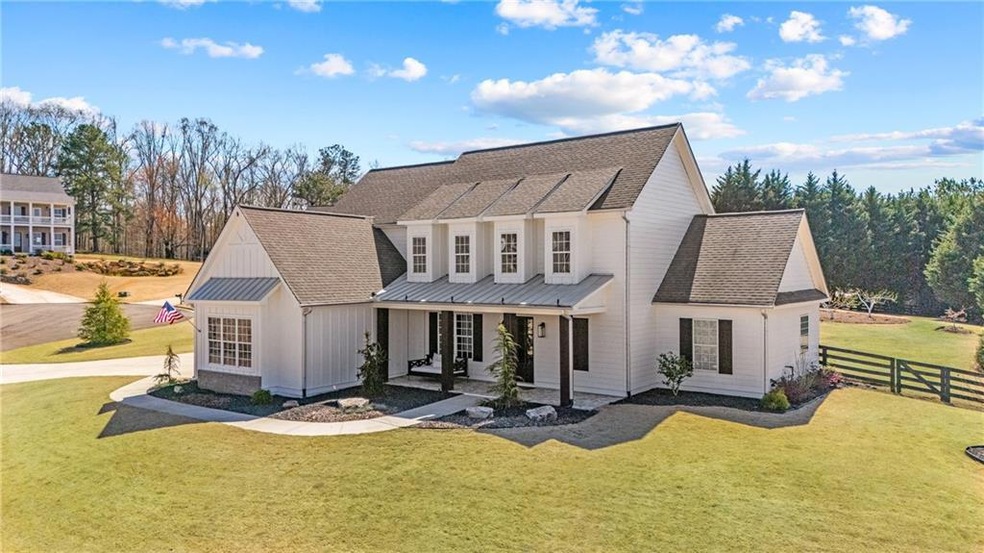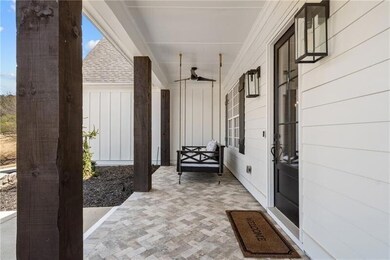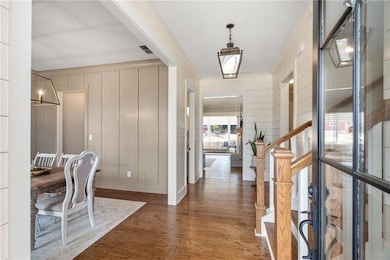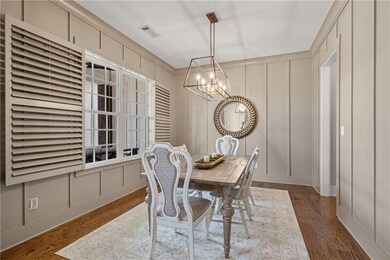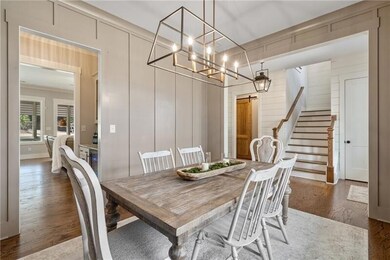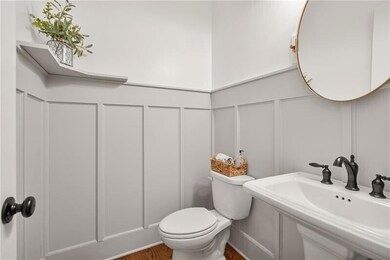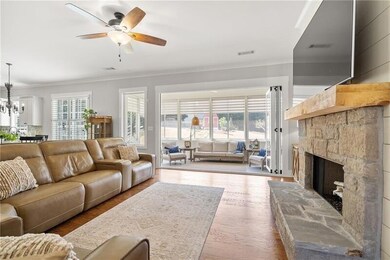SELLER MAY CONTRIBUTE TOWARD CLOSING COSTS OR RATE BUY DOWN WITH STRONG OFFER. Your perfect blend of modern farmhouse charm and luxurious upgrades awaits! Tucked away in an exclusive enclave of fewer than 20 custom-built homes, this standout property delivers stylish living with a twist of cozy comfort. Step inside and prepare to be wowed! The expansive family room flows effortlessly into a stunning kitchen designed to impress. From the custom hood to the generous counter space and designer fixtures, this kitchen isn't just functional - it's fabulous! Shiplap accents, soaring ceilings, and sophisticated finishes give this home an inviting yet elevated vibe. The primary suite on the main level? Pure bliss! Enjoy a spacious walk-in closet and a spa-inspired bath featuring a freestanding tub - perfect for soaking away the day. With a thoughtful floor plan designed for easy main-level living, comfort is key here. The outdoor spaces are equally swoon-worthy. Sip coffee on the charming covered front porch, complete with a ceiling fan and lighting. Step into the incredible sunroom where four-panel bi-folding doors blur the line between indoor and outdoor living. The backyard is a private haven with mature trees, a fully irrigated yard, peach trees, lush greenery, and decorative boulders that elevate the landscaping to a whole new level. For pet lovers, there's a dedicated outdoor pet zone with artificial turf - because your furry friends deserve their own VIP space too! Need extra storage or creative space? The 10x20 shed with electricity and its own breaker panel is ready for your next project or workshop setup. This home is packed with curb appeal, starting with a freshly painted facade, a tiled front porch, and a four-board equestrian fence with black wire for added charm and security. As the sun sets, professional landscape lighting creates a warm, inviting glow. And don't forget the fire pit area - the ultimate spot for s'mores, stories, and starlit memories. Inside, plantation shutters add privacy and style to all first-level windows. Hosting is a breeze with the bar area's mini fridge, and upgraded lighting fixtures add a touch of glam throughout. Smart additions like a Charge Point EV outlet in the garage, a newly installed larger water heater, and an upgraded motor in the smaller AC unit ensure this home is as functional as it is fabulous. From its thoughtful design to its luxe upgrades, this showstopper is a true gem. Schedule your private tour today and experience firsthand what makes this home extraordinary!

