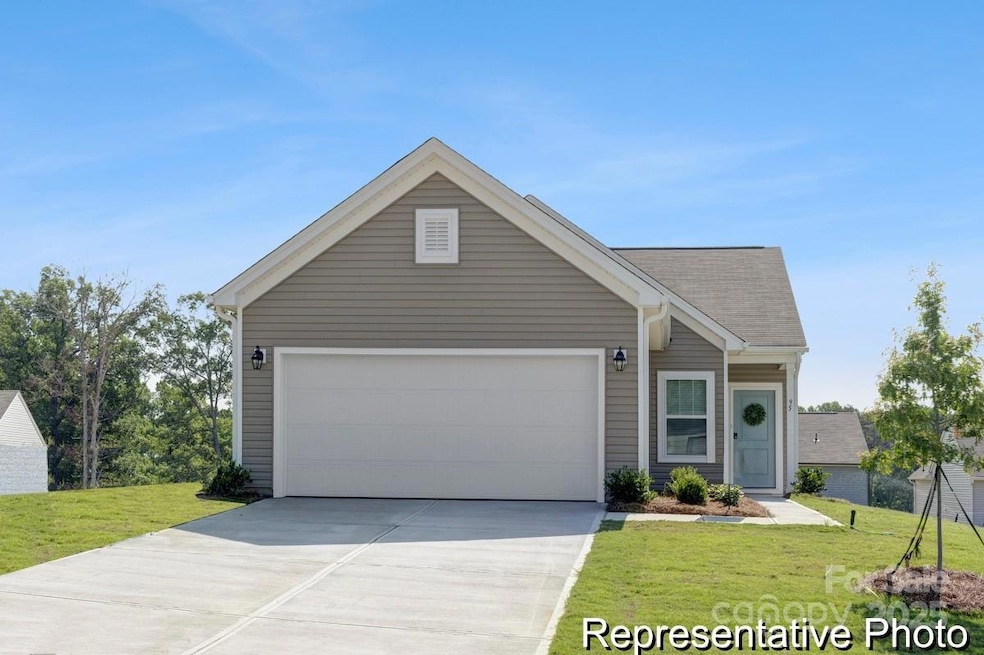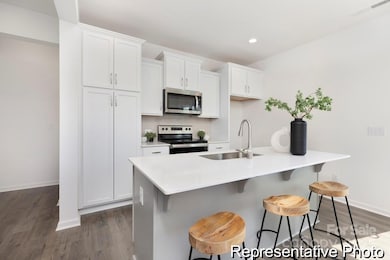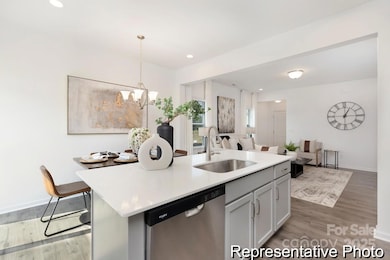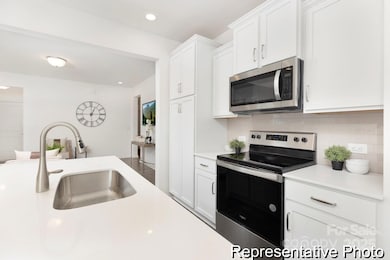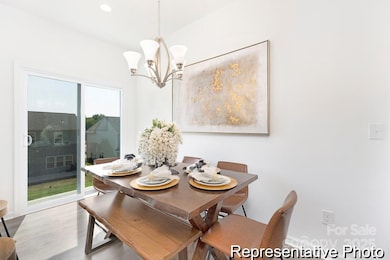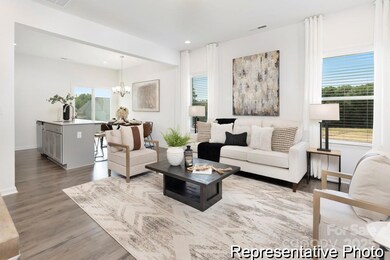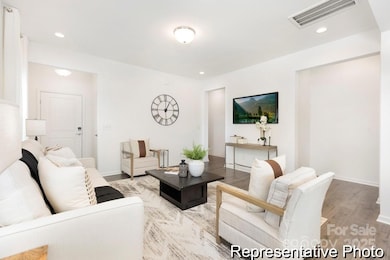
200 J P Dr Unit 184p Albemarle, NC 28001
Estimated payment $1,470/month
Highlights
- New Construction
- Ranch Style House
- 2 Car Attached Garage
- Open Floorplan
- Front Porch
- Walk-In Closet
About This Home
Build your dream home! Customize the Canterbury* floorplan to suit your needs! Introducing the Canterbury, a versatile floorplan offering 1,140 sq. ft. of thoughtfully designed living space with 3 Bedrooms and 2 Bathrooms. The open-concept First Floor features a spacious Great Room that flows seamlessly into the Kitchen with Pantry and Dining Area. At the rear, the Primary Bedroom offers a relaxing retreat with an en-suite Bathroom and Walk-In Closet. Two additional Bedrooms, another Bathroom, a Laundry Room, and ample storage lead to the 2-Car Garage. The Canterbury is fully customizable to fit your personal style. Visit our expansive design studio where you can explore a wide range of finishes, hardware options, and more, helping you visualize and select the perfect details for your dream home. Create a space that truly fits your lifestyle with this adaptable floorplan. *This is a proposed home.
Listing Agent
TLS Realty LLC Brokerage Email: amartin@tlsrealtyllc.com License #244120 Listed on: 02/25/2025
Home Details
Home Type
- Single Family
Est. Annual Taxes
- $488
Year Built
- Built in 2025 | New Construction
HOA Fees
- $50 Monthly HOA Fees
Parking
- 2 Car Attached Garage
- Garage Door Opener
- Driveway
Home Design
- Ranch Style House
- Slab Foundation
- Vinyl Siding
Interior Spaces
- 1,140 Sq Ft Home
- Open Floorplan
Kitchen
- Electric Range
- Microwave
- Plumbed For Ice Maker
- Dishwasher
- Kitchen Island
- Disposal
Flooring
- Laminate
- Vinyl
Bedrooms and Bathrooms
- 3 Main Level Bedrooms
- Walk-In Closet
- 2 Full Bathrooms
Laundry
- Laundry closet
- Electric Dryer Hookup
Outdoor Features
- Patio
- Front Porch
Schools
- Aquadale Elementary School
- South Stanly Middle School
- South Stanly High School
Utilities
- Central Air
- Heat Pump System
- Electric Water Heater
- Cable TV Available
Listing and Financial Details
- Assessor Parcel Number 140731
Community Details
Overview
- Braesael Management Association, Phone Number (704) 847-3507
- Built by True Homes
- Morgan Hills Subdivision, Canterbury 1140 Io Floorplan
- Mandatory home owners association
Security
- Card or Code Access
Map
Home Values in the Area
Average Home Value in this Area
Tax History
| Year | Tax Paid | Tax Assessment Tax Assessment Total Assessment is a certain percentage of the fair market value that is determined by local assessors to be the total taxable value of land and additions on the property. | Land | Improvement |
|---|---|---|---|---|
| 2024 | $488 | $40,000 | $40,000 | $0 |
| 2023 | $488 | $40,000 | $40,000 | $0 |
| 2022 | $37 | $40,000 | $40,000 | $0 |
Property History
| Date | Event | Price | Change | Sq Ft Price |
|---|---|---|---|---|
| 02/25/2025 02/25/25 | For Sale | $259,900 | -- | $228 / Sq Ft |
Similar Homes in Albemarle, NC
Source: Canopy MLS (Canopy Realtor® Association)
MLS Number: 4226399
APN: 6547-01-08-5731
- 2101 Morgan Hills Dr Unit 155p
- 213 J P Dr
- 658 Morgan Rd
- 2416 Morgan Hills Dr Unit 297P
- 1022 Jeffery Dean Ct
- 405 Wesley Heights Dr
- 1010 Harry Ct
- 611 Fernwood Dr
- 742 Aquadale Rd
- 405 Aquadale Rd
- 614 Hazelwood Dr
- VAC State 24
- TBD State 24
- 36315 Oakhurst Rd
- 00 NE Connector Bypass
- 1314 Hathcock Ave
- 0 S Business 52 None
- 1511 Liberty Ave
- 620 Central Ave
- 203 S Hill Ave Unit 3
