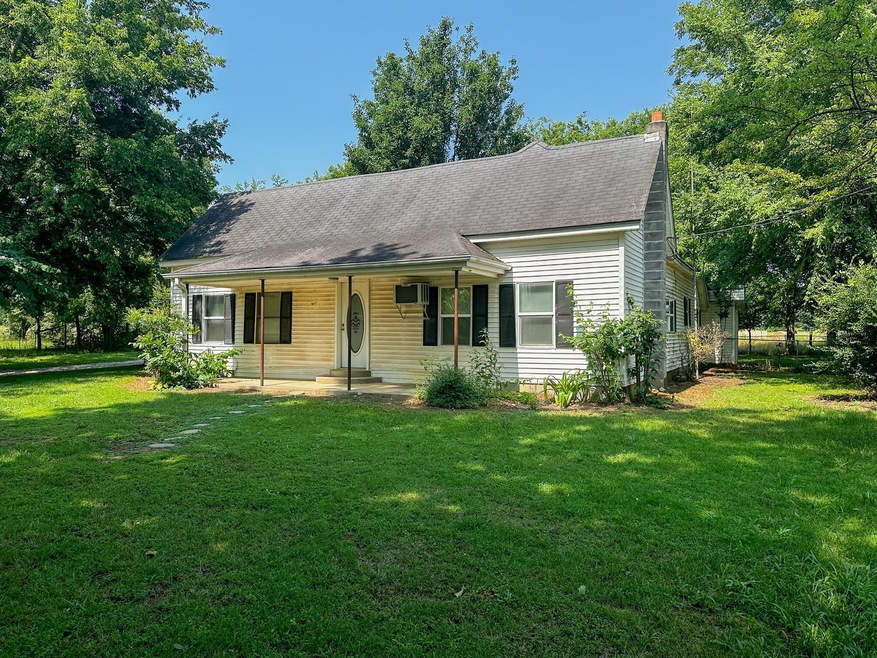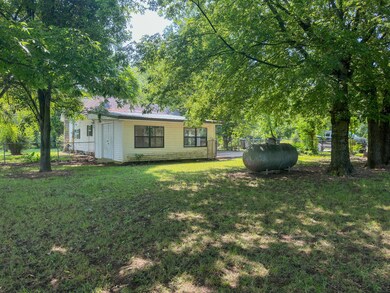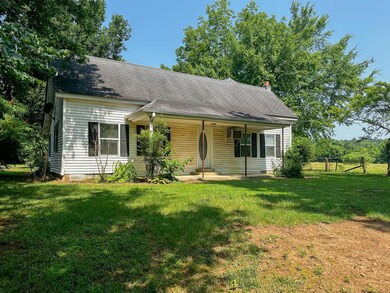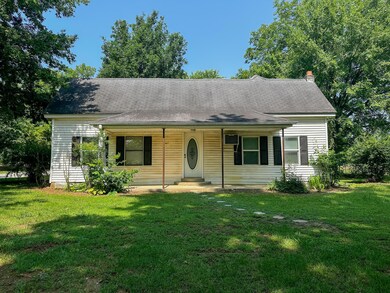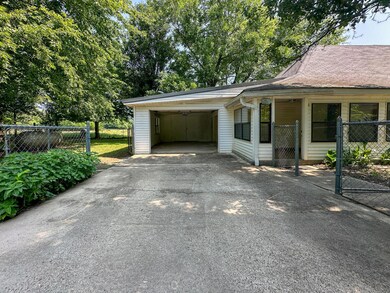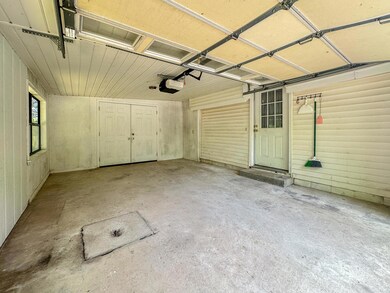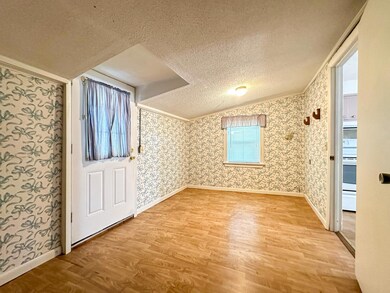
200 Jamestown Loop Batesville, AR 72501
Estimated Value: $244,000
Highlights
- Brick Flooring
- Ceiling Fan
- 1-Story Property
About This Home
As of July 2023Older home located on 200 Jamestown Loop, Batesville, AR 72501, this property offers an exciting opportunity for homeownership or investment. With 1362 square feet of living space, there's ample room to create your ideal living environment. Inside, you'll find three bedrooms, The kitchen has been upgraded with a new dishwasher and an existing electric range. Additionally, the enclosed garage ensures convenience and protection from the elements, allowing you to stay dry and secure when coming and going. Call today for showing!
Home Details
Home Type
- Single Family
Est. Annual Taxes
- $231
Lot Details
- 0.46 Acre Lot
- Back Yard Fenced
- Property is in good condition
Home Design
- Wallpaper
- Fiberglass Roof
- Vinyl Siding
Interior Spaces
- 1,362 Sq Ft Home
- 1-Story Property
- Ceiling Fan
- Drapes & Rods
- Brick Flooring
- Crawl Space
Kitchen
- Range
- Dishwasher
Bedrooms and Bathrooms
- 3 Bedrooms
- 1 Bathroom
Parking
- Garage
- Carport
- Garage Door Opener
- Gravel Driveway
Utilities
- Heating System Uses Gas
- Electric Water Heater
- Septic System
Ownership History
Purchase Details
Purchase Details
Purchase Details
Purchase Details
Similar Homes in Batesville, AR
Home Values in the Area
Average Home Value in this Area
Purchase History
| Date | Buyer | Sale Price | Title Company |
|---|---|---|---|
| Gillmore Gail | -- | None Available | |
| Moody Delia | -- | -- | |
| Moody Delia | -- | -- | |
| Moody Delia | -- | -- | |
| Moody Ethan | -- | -- | |
| Moody Ethan | -- | -- |
Property History
| Date | Event | Price | Change | Sq Ft Price |
|---|---|---|---|---|
| 07/14/2023 07/14/23 | Sold | $75,000 | +0.7% | $55 / Sq Ft |
| 06/20/2023 06/20/23 | For Sale | $74,500 | -- | $55 / Sq Ft |
Tax History Compared to Growth
Tax History
| Year | Tax Paid | Tax Assessment Tax Assessment Total Assessment is a certain percentage of the fair market value that is determined by local assessors to be the total taxable value of land and additions on the property. | Land | Improvement |
|---|---|---|---|---|
| 2024 | $58 | $1,180 | $940 | $240 |
| 2023 | $58 | $1,180 | $940 | $240 |
| 2022 | $38 | $8,070 | $1,740 | $6,330 |
| 2021 | $34 | $8,070 | $1,740 | $6,330 |
| 2020 | $34 | $8,070 | $1,740 | $6,330 |
| 2019 | $33 | $8,280 | $1,580 | $6,700 |
| 2018 | $33 | $8,280 | $1,580 | $6,700 |
| 2017 | $32 | $8,280 | $1,580 | $6,700 |
| 2016 | $33 | $8,280 | $1,580 | $6,700 |
| 2015 | $32 | $8,280 | $1,580 | $6,700 |
| 2014 | $29 | $4,300 | $1,220 | $3,080 |
Agents Affiliated with this Home
-
Caryn Creech

Seller's Agent in 2023
Caryn Creech
RICH REALTY
(870) 307-1060
405 Total Sales
-
Charra wolfe
C
Buyer's Agent in 2023
Charra wolfe
R. M. WEAVER REAL ESTATE
(870) 307-5447
70 Total Sales
Map
Source: Batesville Board of REALTORS®
MLS Number: 23-318
APN: 0112028000
- 64 James Village Rd
- 0 Jamestown Loop Unit 25-172
- 0 Jamestown Rd Unit 19774875
- 0 Jamestown Rd Unit 25010654
- 0 Jeffery Cutoff
- 0 Heber Springs Rd
- 3.5 acres Heber Springs Rd
- 4 Heber Springs Rd
- 365 Jamestown Rd
- 495 Hulsey St
- 0 Whiskey Creek Ln Unit 25-236
- 0 Whiskey Creek Ln Unit 25016298
- 64 Lock 2 Rd
- 200 Cool Mist Ln
- 305 Loop Rd
- 2710 Camp Tahkodah Rd
- 289 E Mcclendon St
- 2201 Heber Springs Rd
- 299 Lawson Rd
- 38 Barrett Ln
- 200 Jamestown Loop
- 225 Jamestown Loop
- 245 Jamestown Loop
- 176 Lusk St
- 99 Jamestown Loop
- 60 Jamestown Loop
- 345 Jamestown Loop
- 345 Jamestown Loop
- 50 Jamestown Loop
- 530 Jamestown Loop
- 510 Jamestown Loop
- 500 Jamestown Loop
- 520 Jamestown Loop
- 400 Jamestown Loop
- 70 Jamestown Loop
- 40 Jamestown Loop
- 1480 Locust Grove Rd
- 1670 Locust Grove Rd
- 200 Lusk St
- 0 Lusk St
