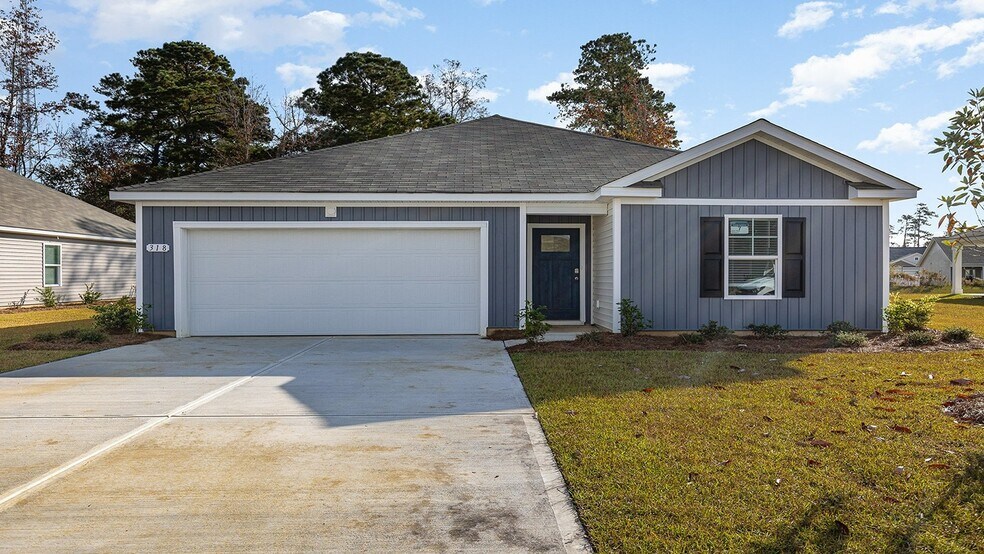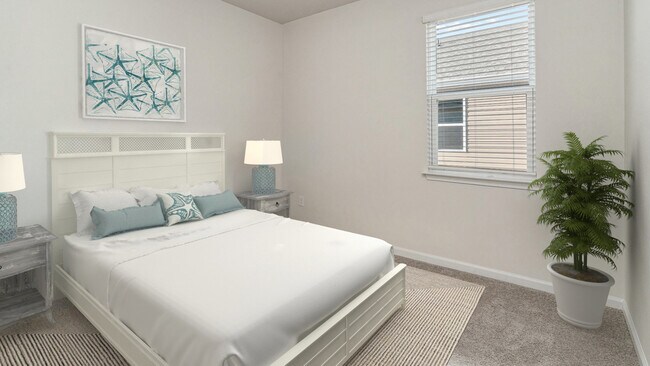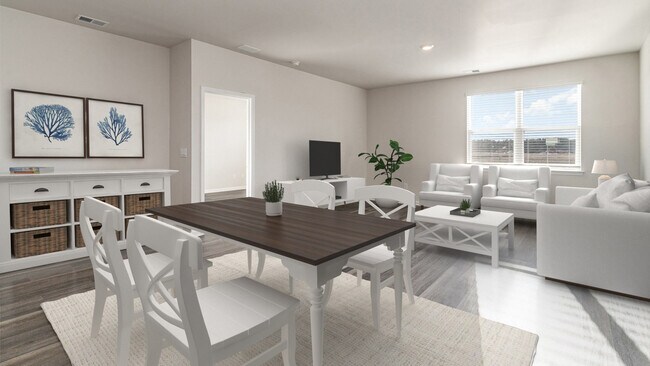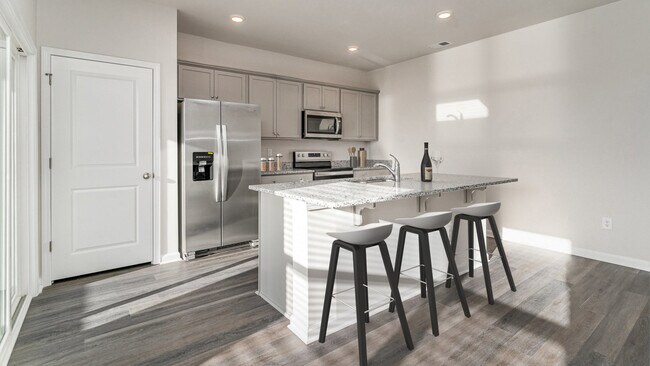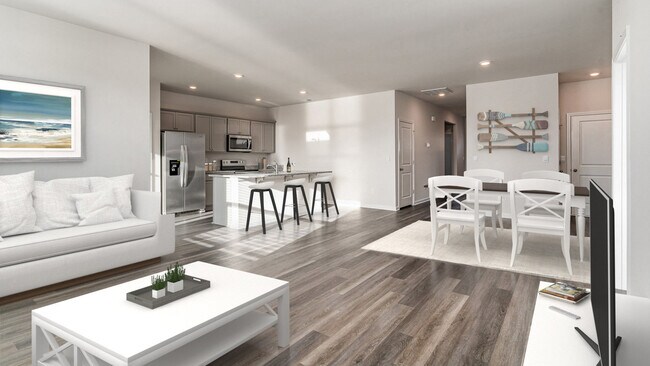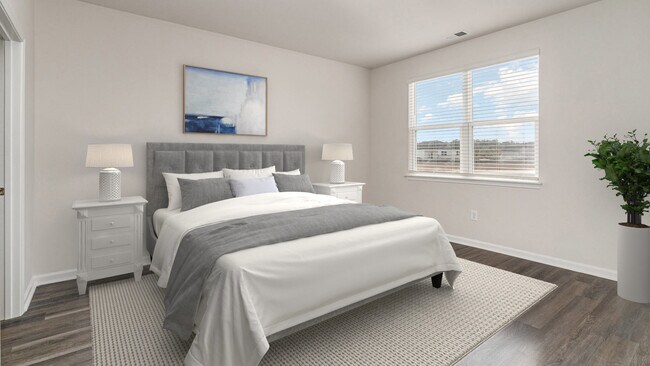3
Beds
2
Baths
1,475
Sq Ft
--
Built
Highlights
- New Construction
- Pond in Community
- 1-Story Property
About This Home
As of August 2025Welcome to Ivy Woods! The Kerry plan is a spacious, one level home perfect for any stage of life. The open concept kitchen, living, and dining area with access to the covered rear porch from the kitchen is ideal for entertaining and grilling! Features a fabulous pantry, and a large island with breakfast bar. *Photos are of a similar Kerry home. Pictures, photographs, colors, features, and sizes are for illustration purposes only and will vary from the homes as built. Home and community information, including pricing, included features, terms, availability and amenities, are subject to change and prior sale at any time without notice or obligation. Square footage dimensions are approximate. Equal housing opportunity builder.
Home Details
Home Type
- Single Family
Parking
- 2 Car Garage
Home Design
- New Construction
Interior Spaces
- 1-Story Property
Bedrooms and Bathrooms
- 3 Bedrooms
- 2 Full Bathrooms
Community Details
- Pond in Community
Create a Home Valuation Report for This Property
The Home Valuation Report is an in-depth analysis detailing your home's value as well as a comparison with similar homes in the area
Home Values in the Area
Average Home Value in this Area
Property History
| Date | Event | Price | List to Sale | Price per Sq Ft |
|---|---|---|---|---|
| 08/05/2025 08/05/25 | Sold | $263,021 | 0.0% | $178 / Sq Ft |
| 07/31/2025 07/31/25 | Off Market | $263,021 | -- | -- |
| 06/25/2025 06/25/25 | For Sale | $263,021 | -- | $178 / Sq Ft |
Tax History Compared to Growth
Map
Nearby Homes
- 252 Red Maple Loop
- 267 Lakota Loop
- 251 Red Maple Loop
- 155 Sid Patrick Rd
- 209 Rail St
- 321 Boxcar Dr
- 223 Lakota Loop
- 210 Rail St
- 517 Mossbank Loop
- 196 Cypress Tree Loop
- 401 Quinta St
- 349 Lakota Loop
- 568 Mossbank Loop
- 378 Hillwood Ct
- 10625 S Highway 905
- 255 Lakota Loop
- 117 Lakota Loop Unit Lot 57 Capers Floor
- Live Oak II Plan at The Village at Longs
- The Sanibel Plan at The Village at Longs
- The Parkside Plan at The Village at Longs
