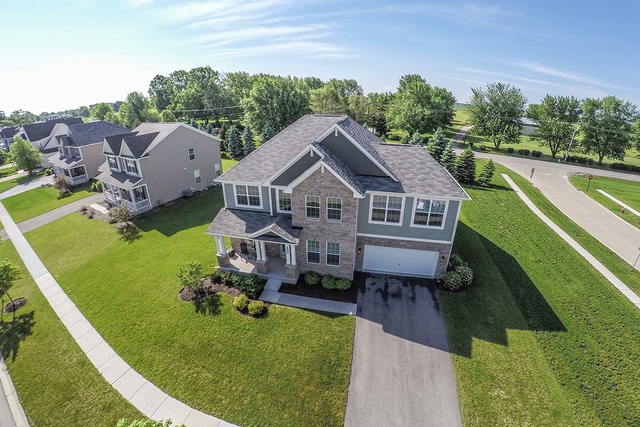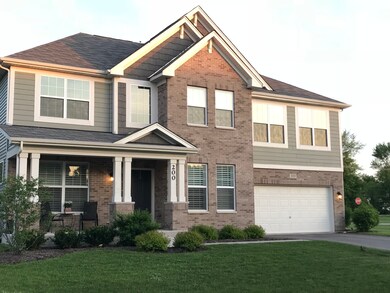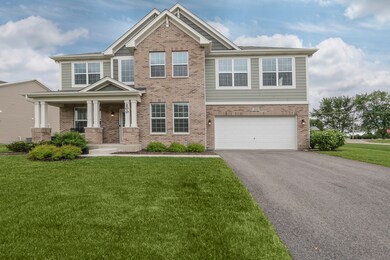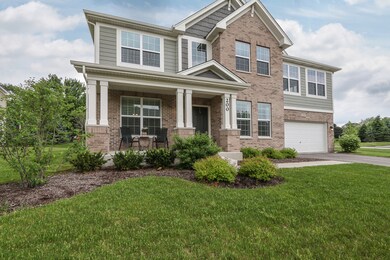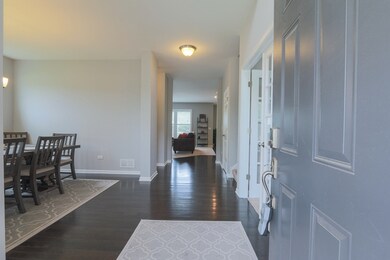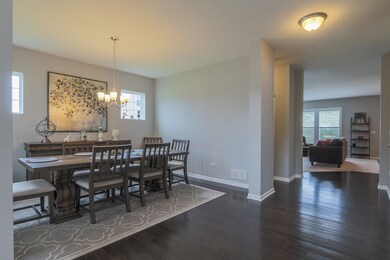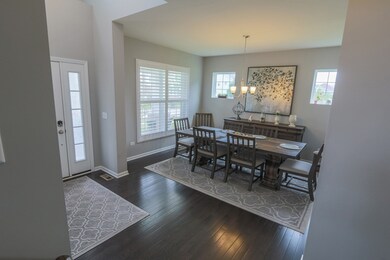
200 Julep Ave Oswego, IL 60543
North Oswego NeighborhoodHighlights
- Wood Flooring
- Loft
- Double Oven
- Oswego High School Rated A-
- Home Office
- Stainless Steel Appliances
About This Home
As of October 2024DREAM HOUSE ALERT! Better than NEW- built in 2016, looks right out of a magazine! Stunning 3100 sq ft, 4 bedroom, 2.5 bath, 3 car tandem garage in The Oaks of Churchill Club! Get ready for the gourmet kitchen of your dreams! Fabulous island with breakfast bar, island sink and tons of storage. Double oven, counter range, Bosch dishwasher, all stainless appliances, upgraded 42" cabinets and gorgeous granite countertops. Complete open concept to family room. Gleaming dark hardwood through most of downstairs. First floor office with french doors & separate dining room. Elegant lighting throughout. Head halfway upstairs to the unexpected MASSIVE 20X20 LOFT w/ 10 foot ceilings! Keep going another half flight to the bedrooms. Master bedroom suite with dual sinks, stylish storage, walk-in closet, soaker tub & separate shower. 3 additional good sized bedrooms. Enjoy summer in clubhouse w/ pools, basketball & tennis courts. Close to restaurants & shopping. 30 year transferable roof warranty.
Last Agent to Sell the Property
Charles Rutenberg Realty of IL License #475160514 Listed on: 06/01/2018

Home Details
Home Type
- Single Family
Est. Annual Taxes
- $12,860
Year Built
- 2016
HOA Fees
- $20 per month
Parking
- Attached Garage
- Garage Transmitter
- Tandem Garage
- Garage Door Opener
- Garage Is Owned
Home Design
- Brick Exterior Construction
- Asphalt Shingled Roof
- Vinyl Siding
Interior Spaces
- Home Office
- Loft
- Wood Flooring
Kitchen
- Breakfast Bar
- Double Oven
- Cooktop
- Microwave
- Dishwasher
- Stainless Steel Appliances
- Kitchen Island
- Disposal
Bedrooms and Bathrooms
- Primary Bathroom is a Full Bathroom
- Dual Sinks
- Soaking Tub
- Separate Shower
Laundry
- Laundry on main level
- Dryer
- Washer
Unfinished Basement
- Partial Basement
- Crawl Space
Outdoor Features
- Porch
Utilities
- Central Air
- Heating System Uses Gas
Listing and Financial Details
- Homeowner Tax Exemptions
Ownership History
Purchase Details
Home Financials for this Owner
Home Financials are based on the most recent Mortgage that was taken out on this home.Purchase Details
Home Financials for this Owner
Home Financials are based on the most recent Mortgage that was taken out on this home.Purchase Details
Home Financials for this Owner
Home Financials are based on the most recent Mortgage that was taken out on this home.Purchase Details
Purchase Details
Purchase Details
Home Financials for this Owner
Home Financials are based on the most recent Mortgage that was taken out on this home.Similar Homes in the area
Home Values in the Area
Average Home Value in this Area
Purchase History
| Date | Type | Sale Price | Title Company |
|---|---|---|---|
| Warranty Deed | -- | None Listed On Document | |
| Warranty Deed | $350,000 | First American Title | |
| Warranty Deed | $355,000 | First American Title Ins Co | |
| Warranty Deed | $3,000,000 | Chicago Title Insurance Co | |
| Corporate Deed | $5,020,000 | None Available | |
| Warranty Deed | -- | -- |
Mortgage History
| Date | Status | Loan Amount | Loan Type |
|---|---|---|---|
| Open | $445,500 | New Conventional | |
| Previous Owner | $315,000 | New Conventional | |
| Previous Owner | $315,000 | New Conventional | |
| Previous Owner | $337,100 | New Conventional | |
| Previous Owner | $86,000,000 | Purchase Money Mortgage |
Property History
| Date | Event | Price | Change | Sq Ft Price |
|---|---|---|---|---|
| 10/18/2024 10/18/24 | Sold | $495,000 | -1.6% | $157 / Sq Ft |
| 09/04/2024 09/04/24 | Pending | -- | -- | -- |
| 08/18/2024 08/18/24 | For Sale | $503,000 | +43.7% | $159 / Sq Ft |
| 07/27/2018 07/27/18 | Sold | $350,000 | 0.0% | $111 / Sq Ft |
| 06/12/2018 06/12/18 | Pending | -- | -- | -- |
| 06/01/2018 06/01/18 | For Sale | $350,000 | -- | $111 / Sq Ft |
Tax History Compared to Growth
Tax History
| Year | Tax Paid | Tax Assessment Tax Assessment Total Assessment is a certain percentage of the fair market value that is determined by local assessors to be the total taxable value of land and additions on the property. | Land | Improvement |
|---|---|---|---|---|
| 2024 | $12,860 | $165,805 | $23,745 | $142,060 |
| 2023 | $11,614 | $146,730 | $21,013 | $125,717 |
| 2022 | $11,614 | $134,615 | $19,278 | $115,337 |
| 2021 | $11,434 | $128,205 | $18,360 | $109,845 |
| 2020 | $11,310 | $125,691 | $18,000 | $107,691 |
| 2019 | $10,997 | $120,563 | $18,000 | $102,563 |
| 2018 | $10,321 | $112,408 | $19,016 | $93,392 |
| 2017 | $10,006 | $103,602 | $17,526 | $86,076 |
| 2016 | $8,345 | $85,742 | $15,452 | $70,290 |
| 2015 | -- | $16 | $16 | $0 |
| 2014 | -- | $16 | $16 | $0 |
| 2013 | -- | $16 | $16 | $0 |
Agents Affiliated with this Home
-
G
Seller's Agent in 2024
Girish Shah
Realty Executives
-
J
Buyer's Agent in 2024
James Gurick
Baird Warner
-
C
Seller's Agent in 2018
Carolyn Alzueta
Charles Rutenberg Realty of IL
-
H
Seller Co-Listing Agent in 2018
Hillary Lafferty
Charles Rutenberg Realty of IL
Map
Source: Midwest Real Estate Data (MRED)
MLS Number: MRD09965471
APN: 03-15-104-017
- 223 Julep Ave
- 167 Piper Glen Ave
- 115 Piper Glen Ave
- 310 Monica Ln
- 308 Monica Ln
- 631 Henry Ln
- 165 Piper Glen Ave
- 305 Monica Ln
- 306 Monica Ln
- 304 Monica Ln
- 163 Piper Glen Ave
- 164 Piper Glen Ave
- 621 Henry Ln
- 617 Henry Ln
- 172 Piper Glen Ave
- 302 Monica Ln
- 102 Piper Glen Ave
- 159 Piper Glen Ave
- 100 Piper Glen Ave
- 100 Piper Glen Ave
