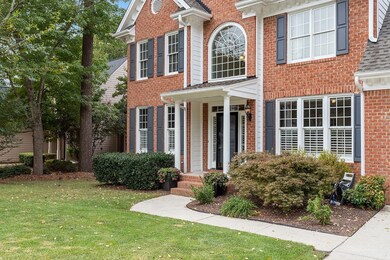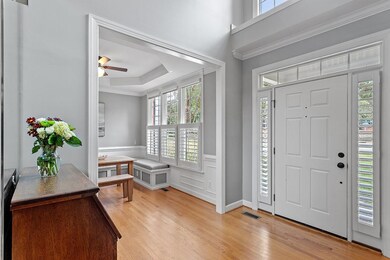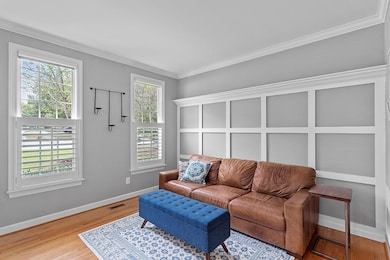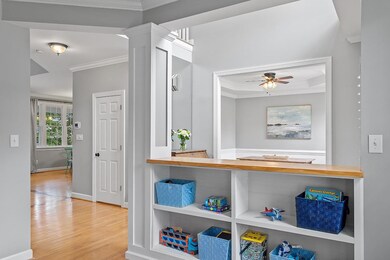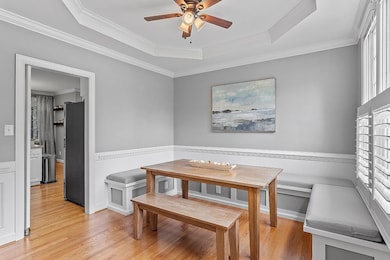
200 Kellyridge Dr Apex, NC 27502
West Apex NeighborhoodHighlights
- Deck
- Vaulted Ceiling
- Wood Flooring
- Olive Chapel Elementary School Rated A
- Traditional Architecture
- Bonus Room
About This Home
As of March 2023Gorgeous custom home in Abbington, one of Apex's most desired neighborhoods. 1/4 acre with private tree-filled flat backyard. Enter to vaulted ceilings with stunning windows, offering an abundance of natural light. The first floor includes beautiful hardwood floors, living room with built-in shelves and fireplace, a bright kitchen with granite and stainless appliances, dining room with a custom-built bench. Outside is a screened-in porch, large deck, fully fenced backyard with new professionally installed zeon zoysia sod (summer 2022). LeafFilter gutter guards surround the home, so you won't need to clean the gutters year after year. The second floor features a large primary bedroom with ensuite bathroom and walk-in closet, three additional bedrooms, and full bathroom. The third floor contains a large bonus room / guest room, half bath, and storage room. The home is equipped with a tankless water heater. This friendly and welcoming neighborhood contains a pool, tennis courts, and playground. Just minutes to Beaver Creek Commons and very highly rated schools. Quick commute to RTP, Cary, and Raleigh.
Last Agent to Sell the Property
Bryan Hubbell
Promise Realty Group Listed on: 11/29/2022
Last Buyer's Agent
Kellen Goodman
Coldwell Banker HPW License #340091

Home Details
Home Type
- Single Family
Est. Annual Taxes
- $4,509
Year Built
- Built in 1998
Lot Details
- 0.25 Acre Lot
- Lot Dimensions are 80x132x80x138
- East Facing Home
- Landscaped with Trees
- Property is zoned MD-CU
HOA Fees
- $57 Monthly HOA Fees
Parking
- 2 Car Attached Garage
- Private Driveway
Home Design
- Traditional Architecture
- Brick Exterior Construction
Interior Spaces
- 2,918 Sq Ft Home
- 3-Story Property
- Tray Ceiling
- Vaulted Ceiling
- Ceiling Fan
- Fireplace Features Blower Fan
- Gas Log Fireplace
- Blinds
- Entrance Foyer
- Family Room with Fireplace
- Great Room
- Living Room
- Breakfast Room
- Dining Room
- Bonus Room
- Screened Porch
- Storage
Kitchen
- Electric Range
- Microwave
- Dishwasher
- Granite Countertops
Flooring
- Wood
- Carpet
- Tile
Bedrooms and Bathrooms
- 4 Bedrooms
- Walk-In Closet
Outdoor Features
- Deck
Schools
- Olive Chapel Elementary School
- Lufkin Road Middle School
- Apex Friendship High School
Utilities
- Forced Air Zoned Heating and Cooling System
- Heating System Uses Natural Gas
- Tankless Water Heater
Community Details
Overview
- Ppm Abbington HOA, Phone Number (919) 848-4911
- Abbington Subdivision
Recreation
- Tennis Courts
- Community Pool
Ownership History
Purchase Details
Purchase Details
Home Financials for this Owner
Home Financials are based on the most recent Mortgage that was taken out on this home.Purchase Details
Home Financials for this Owner
Home Financials are based on the most recent Mortgage that was taken out on this home.Purchase Details
Home Financials for this Owner
Home Financials are based on the most recent Mortgage that was taken out on this home.Purchase Details
Home Financials for this Owner
Home Financials are based on the most recent Mortgage that was taken out on this home.Purchase Details
Home Financials for this Owner
Home Financials are based on the most recent Mortgage that was taken out on this home.Similar Homes in the area
Home Values in the Area
Average Home Value in this Area
Purchase History
| Date | Type | Sale Price | Title Company |
|---|---|---|---|
| Warranty Deed | -- | None Listed On Document | |
| Warranty Deed | $699,000 | -- | |
| Warranty Deed | $690,000 | Gold Law Pa | |
| Warranty Deed | $433,000 | Attorney | |
| Warranty Deed | $288,000 | -- | |
| Warranty Deed | $266,500 | -- |
Mortgage History
| Date | Status | Loan Amount | Loan Type |
|---|---|---|---|
| Previous Owner | $502,500 | New Conventional | |
| Previous Owner | $416,000 | New Conventional | |
| Previous Owner | $411,350 | New Conventional | |
| Previous Owner | $326,400 | Unknown | |
| Previous Owner | $316,000 | Credit Line Revolving | |
| Previous Owner | $220,000 | Purchase Money Mortgage | |
| Previous Owner | $203,000 | Unknown | |
| Previous Owner | $25,000 | Credit Line Revolving | |
| Previous Owner | $212,800 | No Value Available |
Property History
| Date | Event | Price | Change | Sq Ft Price |
|---|---|---|---|---|
| 12/15/2023 12/15/23 | Off Market | $699,000 | -- | -- |
| 12/15/2023 12/15/23 | Off Market | $690,000 | -- | -- |
| 03/15/2023 03/15/23 | Sold | $699,000 | 0.0% | $240 / Sq Ft |
| 02/01/2023 02/01/23 | Pending | -- | -- | -- |
| 11/28/2022 11/28/22 | For Sale | $699,000 | +1.3% | $240 / Sq Ft |
| 01/05/2022 01/05/22 | Sold | $690,000 | -- | $236 / Sq Ft |
| 12/02/2021 12/02/21 | Pending | -- | -- | -- |
Tax History Compared to Growth
Tax History
| Year | Tax Paid | Tax Assessment Tax Assessment Total Assessment is a certain percentage of the fair market value that is determined by local assessors to be the total taxable value of land and additions on the property. | Land | Improvement |
|---|---|---|---|---|
| 2024 | $6,100 | $712,309 | $230,000 | $482,309 |
| 2023 | $4,967 | $450,971 | $90,000 | $360,971 |
| 2022 | $4,663 | $450,971 | $90,000 | $360,971 |
| 2021 | $4,485 | $450,971 | $90,000 | $360,971 |
| 2020 | $4,440 | $450,971 | $90,000 | $360,971 |
| 2019 | $4,603 | $403,530 | $95,000 | $308,530 |
| 2018 | $4,335 | $403,530 | $95,000 | $308,530 |
| 2017 | $4,035 | $403,530 | $95,000 | $308,530 |
| 2016 | $3,977 | $403,530 | $95,000 | $308,530 |
| 2015 | $4,004 | $396,621 | $85,000 | $311,621 |
| 2014 | $3,859 | $395,597 | $85,000 | $310,597 |
Agents Affiliated with this Home
-
B
Seller's Agent in 2023
Bryan Hubbell
Promise Realty Group
-
K
Buyer's Agent in 2023
Kellen Goodman
Coldwell Banker HPW
-
Craig Kasek
C
Seller's Agent in 2022
Craig Kasek
Choice Residential Real Estate
(336) 706-1877
1 in this area
28 Total Sales
Map
Source: Doorify MLS
MLS Number: 2485164
APN: 0722.02-95-6275-000
- 203 Chilcott Ln
- 1017 Blackpool Ct
- 216 Wendhurst Ct
- 1013 Chelsea Run Ln
- 2268 Red Knot Ln
- 918 Homestead Park Dr
- 1726 Wimberly Rd
- 803 Courting St
- 2418 Pecan Ridge Way
- 107 Checker Ct
- 202 Homestead Park Dr
- 939 Haybeck Ln
- 1643 Wimberly Rd
- 3913 Chapel Oak Dr
- 3916 Chapel Oak Dr
- 1116 Palisade Bluff Ln
- 1112 Palisade Bluff Ln
- 117 Brierridge Dr
- 1114 Palisade Bluff Ln
- 2510 Rambling Creek Rd

