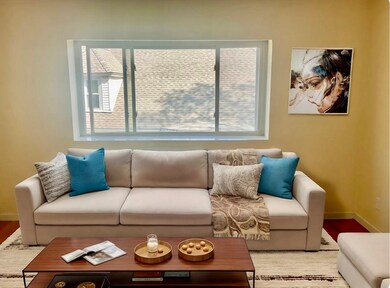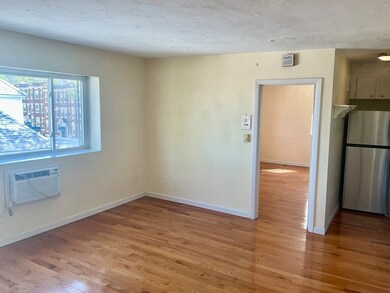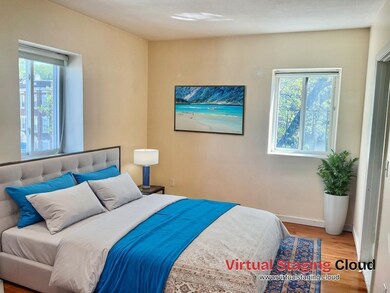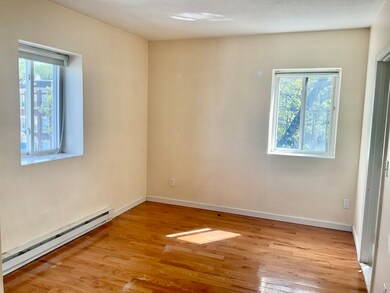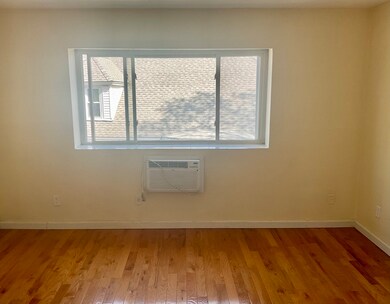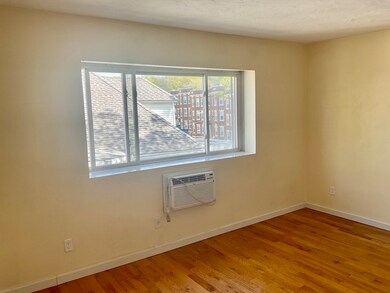
200 Kelton St Unit A32 Allston, MA 02134
Commonwealth NeighborhoodEstimated payment $2,132/month
Highlights
- Medical Services
- 2-minute walk to Allston Street Station
- Tennis Courts
- Property is near public transit
- Wood Flooring
- Jogging Path
About This Home
**ATTENTION INVESTORS AND FIRST TIME HOME BUYERS** Fantastic opportunity to own in desirable Allston, steps from Brookline. This coveted neighborhood offers easy access to the Green Line T, BU, BC, top hospitals, restaurants and playgrounds. Top level, sun filled south east facing unit with views of Boston and Cambridge, plus gleaming hardwood flooring. Pet friendly and professionally managed. Laundry in the building next door. New roof in 2020. Vacant and move-in ready! Views of Boston from the living room!
Last Listed By
Berkshire Hathaway HomeServices Commonwealth Real Estate Listed on: 05/01/2025

Property Details
Home Type
- Condominium
Est. Annual Taxes
- $3,615
Year Built
- Built in 1965
Home Design
- Brick Exterior Construction
- Rubber Roof
Interior Spaces
- 470 Sq Ft Home
- 1-Story Property
- Range
Flooring
- Wood
- Tile
Bedrooms and Bathrooms
- 1 Bedroom
- 1 Full Bathroom
Parking
- On-Street Parking
- Open Parking
Location
- Property is near public transit
- Property is near schools
Utilities
- Cooling System Mounted In Outer Wall Opening
- Hot Water Heating System
- Electric Baseboard Heater
Listing and Financial Details
- Assessor Parcel Number 1209486
Community Details
Overview
- Other Mandatory Fees include Hot Water, Water, Sewer, Master Insurance, Landscaping, Snow Removal
- Association fees include water, sewer, insurance, maintenance structure, ground maintenance, snow removal
- 32 Units
- Low-Rise Condominium
Amenities
- Medical Services
- Shops
- Coin Laundry
Recreation
- Tennis Courts
- Park
- Jogging Path
- Bike Trail
Map
Home Values in the Area
Average Home Value in this Area
Tax History
| Year | Tax Paid | Tax Assessment Tax Assessment Total Assessment is a certain percentage of the fair market value that is determined by local assessors to be the total taxable value of land and additions on the property. | Land | Improvement |
|---|---|---|---|---|
| 2025 | $3,615 | $312,200 | $0 | $312,200 |
| 2024 | $3,550 | $325,700 | $0 | $325,700 |
| 2023 | $3,498 | $325,700 | $0 | $325,700 |
| 2022 | $3,343 | $307,300 | $0 | $307,300 |
| 2021 | $3,253 | $304,900 | $0 | $304,900 |
| 2020 | $2,742 | $259,700 | $0 | $259,700 |
| 2019 | $2,685 | $254,700 | $0 | $254,700 |
| 2018 | $2,495 | $238,100 | $0 | $238,100 |
| 2017 | $2,335 | $220,500 | $0 | $220,500 |
| 2016 | $2,225 | $202,300 | $0 | $202,300 |
| 2015 | $2,607 | $215,300 | $0 | $215,300 |
| 2014 | $2,461 | $195,600 | $0 | $195,600 |
Property History
| Date | Event | Price | Change | Sq Ft Price |
|---|---|---|---|---|
| 06/11/2025 06/11/25 | For Rent | $2,400 | 0.0% | -- |
| 05/24/2025 05/24/25 | Pending | -- | -- | -- |
| 05/17/2025 05/17/25 | Price Changed | $345,000 | -1.4% | $734 / Sq Ft |
| 05/01/2025 05/01/25 | For Sale | $350,000 | 0.0% | $745 / Sq Ft |
| 04/23/2025 04/23/25 | For Rent | $2,100 | -- | -- |
Similar Homes in the area
Source: MLS Property Information Network (MLS PIN)
MLS Number: 73367804
APN: ALLS-000000-000021-001426-000030
- 200 Kelton St Unit A32
- 182-196 Allston St
- 161 Allston St
- 6 Bellvista Rd Unit 3
- 1404 Commonwealth Ave Unit 4-8
- 1408 Commonwealth Ave Unit 20
- 147 Kelton St Unit 312
- 147 Kelton St Unit 609
- 152-156 Kelton St
- 12 Commonwealth Ct Unit 12-16
- 1472 Commonwealth Ave Unit A
- 1486 Commonwealth Ave Unit 1
- 140 Columbia St
- 140 Columbia St Unit 2
- 140 Columbia St Unit 1
- 3 Woodstock Ave Unit 1
- 249 Corey Rd Unit 406
- 249 Corey Rd Unit 208
- 249 Corey Rd Unit 207
- 249 Corey Rd Unit 405

