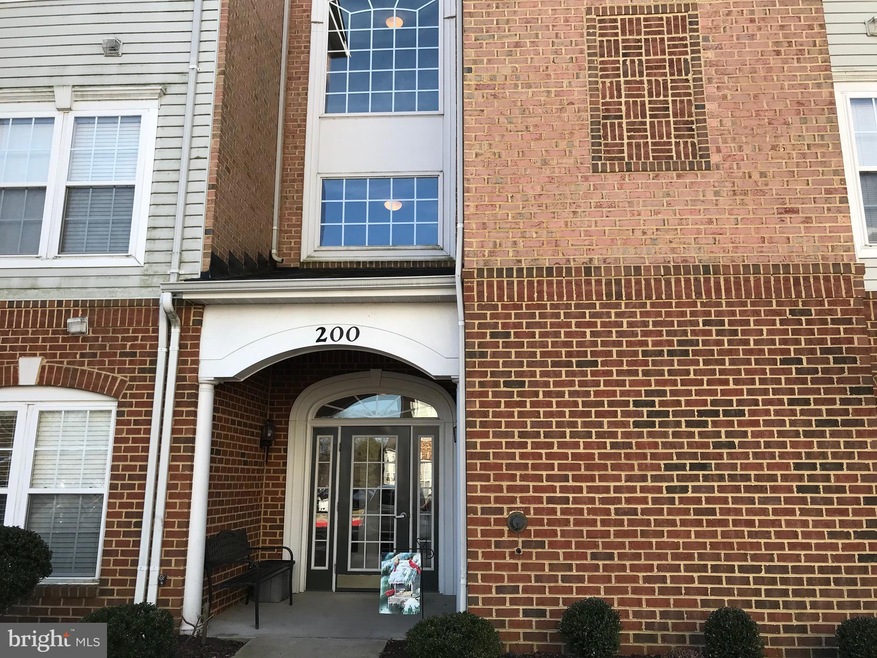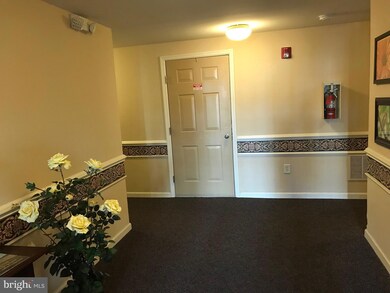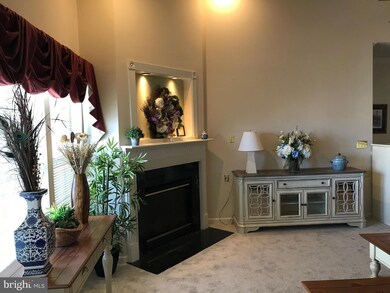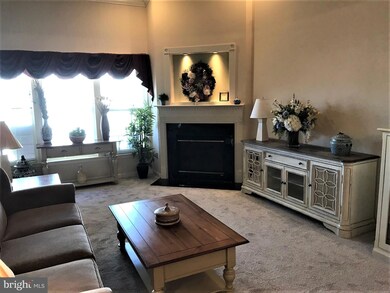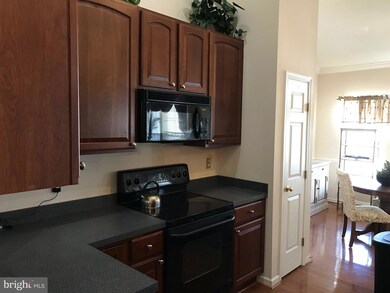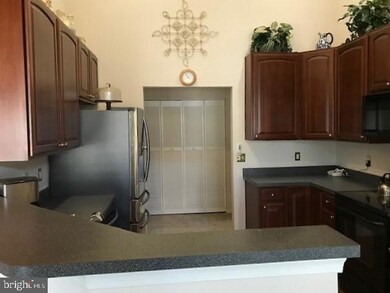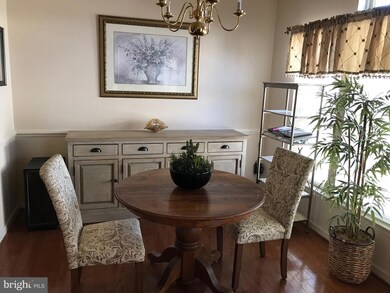
200 Kings Crossing Cir Unit 3D Bel Air, MD 21014
Highlights
- Penthouse
- Traditional Floor Plan
- Cathedral Ceiling
- Senior Living
- Traditional Architecture
- Wood Flooring
About This Home
As of March 2025Rarely available 2 bedroom, 2 bath condo in sought after 55+ community - Kings Crossing. New neutral carpet installed , new individual "Pro Via" condo door, refrigerator, washer & dryer just 4 years old. Almost 1600 square feet of living space provides a large primary bedroom with sitting area/dressing area, large walk in closet & adjoining bath with recently installed walk in shower. Hardwood flooring in entry & kitchen as well as breakfast area. Kitchen has good workable space, recessed lighting, light & fan with remote. Lots of windows providing lots of natural light. Balcony located off breakfast area. Great location - just a few minutes from the town, restaurants, library, etc. Put this one on your list to see!
Last Agent to Sell the Property
Coldwell Banker Realty License #511505 Listed on: 02/08/2023

Property Details
Home Type
- Condominium
Est. Annual Taxes
- $3,584
Year Built
- Built in 2005
Lot Details
- Property is in good condition
HOA Fees
- $280 Monthly HOA Fees
Parking
- 1 Assigned Parking Space
Home Design
- Penthouse
- Traditional Architecture
- Brick Exterior Construction
Interior Spaces
- 1,580 Sq Ft Home
- Property has 1 Level
- Traditional Floor Plan
- Cathedral Ceiling
- Ceiling Fan
- Fireplace With Glass Doors
- Electric Fireplace
- Double Pane Windows
- Living Room
- Dining Room
Kitchen
- Electric Oven or Range
- Self-Cleaning Oven
- Built-In Microwave
- Dishwasher
Flooring
- Wood
- Carpet
Bedrooms and Bathrooms
- 2 Main Level Bedrooms
- En-Suite Primary Bedroom
- 2 Full Bathrooms
Laundry
- Laundry in unit
- Electric Front Loading Dryer
- Front Loading Washer
Accessible Home Design
- Accessible Elevator Installed
- Grab Bars
- Low Pile Carpeting
Outdoor Features
- Balcony
- Gazebo
Utilities
- Central Air
- Back Up Electric Heat Pump System
- Electric Water Heater
- Cable TV Available
Listing and Financial Details
- Home warranty included in the sale of the property
- Tax Lot 48
- Assessor Parcel Number 1303376389
Community Details
Overview
- Senior Living
- Association fees include all ground fee, common area maintenance, exterior building maintenance, road maintenance, trash, snow removal
- Senior Community | Residents must be 55 or older
- Low-Rise Condominium
- Kings Crossing Subdivision
- Property Manager
Amenities
- Community Storage Space
- Elevator
Pet Policy
- Pets Allowed
- Pet Size Limit
Ownership History
Purchase Details
Home Financials for this Owner
Home Financials are based on the most recent Mortgage that was taken out on this home.Purchase Details
Home Financials for this Owner
Home Financials are based on the most recent Mortgage that was taken out on this home.Purchase Details
Home Financials for this Owner
Home Financials are based on the most recent Mortgage that was taken out on this home.Purchase Details
Home Financials for this Owner
Home Financials are based on the most recent Mortgage that was taken out on this home.Purchase Details
Purchase Details
Purchase Details
Similar Homes in Bel Air, MD
Home Values in the Area
Average Home Value in this Area
Purchase History
| Date | Type | Sale Price | Title Company |
|---|---|---|---|
| Deed | $325,000 | Title Resources Guaranty | |
| Deed | $325,000 | Title Resources Guaranty | |
| Deed | $310,000 | -- | |
| Deed | $240,000 | Title Resources Guaranty Co | |
| Deed | $240,000 | Universal Title | |
| Deed | $268,000 | -- | |
| Deed | $268,000 | -- | |
| Deed | $240,425 | -- |
Mortgage History
| Date | Status | Loan Amount | Loan Type |
|---|---|---|---|
| Open | $308,750 | New Conventional | |
| Closed | $308,750 | New Conventional | |
| Previous Owner | $110,000 | New Conventional | |
| Previous Owner | $153,642 | FHA |
Property History
| Date | Event | Price | Change | Sq Ft Price |
|---|---|---|---|---|
| 03/14/2025 03/14/25 | Sold | $325,000 | +1.6% | -- |
| 02/16/2025 02/16/25 | Pending | -- | -- | -- |
| 01/31/2025 01/31/25 | For Sale | $320,000 | +3.2% | -- |
| 03/16/2023 03/16/23 | Sold | $310,000 | +6.9% | $196 / Sq Ft |
| 02/11/2023 02/11/23 | Pending | -- | -- | -- |
| 02/08/2023 02/08/23 | For Sale | $289,900 | +20.8% | $183 / Sq Ft |
| 03/29/2018 03/29/18 | Sold | $240,000 | 0.0% | $152 / Sq Ft |
| 02/13/2018 02/13/18 | Pending | -- | -- | -- |
| 02/05/2018 02/05/18 | For Sale | $240,000 | 0.0% | $152 / Sq Ft |
| 02/28/2017 02/28/17 | Sold | $240,000 | -2.0% | $152 / Sq Ft |
| 11/09/2016 11/09/16 | Pending | -- | -- | -- |
| 10/07/2016 10/07/16 | For Sale | $245,000 | 0.0% | $155 / Sq Ft |
| 09/22/2016 09/22/16 | Pending | -- | -- | -- |
| 09/06/2016 09/06/16 | For Sale | $245,000 | -- | $155 / Sq Ft |
Tax History Compared to Growth
Tax History
| Year | Tax Paid | Tax Assessment Tax Assessment Total Assessment is a certain percentage of the fair market value that is determined by local assessors to be the total taxable value of land and additions on the property. | Land | Improvement |
|---|---|---|---|---|
| 2024 | $2,415 | $253,333 | $0 | $0 |
| 2023 | $2,351 | $246,667 | $0 | $0 |
| 2022 | $2,288 | $240,000 | $67,000 | $173,000 |
| 2021 | $2,592 | $231,667 | $0 | $0 |
| 2020 | $2,246 | $223,333 | $0 | $0 |
| 2019 | $1,075 | $215,000 | $52,000 | $163,000 |
| 2018 | $0 | $205,000 | $0 | $0 |
| 2017 | $1,844 | $215,000 | $0 | $0 |
| 2016 | -- | $185,000 | $0 | $0 |
| 2015 | $1,798 | $183,333 | $0 | $0 |
| 2014 | $1,798 | $181,667 | $0 | $0 |
Agents Affiliated with this Home
-
Kristin DeCapite

Seller's Agent in 2025
Kristin DeCapite
Long & Foster
(443) 417-5924
8 in this area
84 Total Sales
-
James Piccione

Buyer's Agent in 2025
James Piccione
Coldwell Banker (NRT-Southeast-MidAtlantic)
(410) 688-7459
4 in this area
60 Total Sales
-
Vicki Wiedel

Seller's Agent in 2023
Vicki Wiedel
Coldwell Banker (NRT-Southeast-MidAtlantic)
(443) 243-0542
1 in this area
12 Total Sales
-
Tracey Simms

Seller's Agent in 2018
Tracey Simms
BHHS PenFed (actual)
(443) 807-0419
11 in this area
157 Total Sales
-
Mary Jones

Seller's Agent in 2017
Mary Jones
BHHS PenFed (actual)
(410) 808-5047
6 in this area
96 Total Sales
-
Amy Shertzer

Buyer's Agent in 2017
Amy Shertzer
American Premier Realty, LLC
(410) 459-0608
5 in this area
140 Total Sales
Map
Source: Bright MLS
MLS Number: MDHR2019512
APN: 03-376389
- 212 Timber Trail
- 200 Crocker Dr Unit 200-C
- 728 Reedy Cir
- 1700 Conowingo Rd
- 813 Chesney Ln
- 828 Marcie Ct
- 440 Ellis Ln
- 909 Chesney Ln
- 934 Felicia Ct
- 201 Faulkner Ct
- 502 Hanna Way
- 402 Harrison Ct Unit F
- 403 Aggies Cir Unit C
- 803 May Ct
- 101 Nichols St Unit C
- 101 Nichols St Unit H
- 745 Roland Ave
- 117 Nichols St Unit E
- 747 Roland Ave
- 817 Stallion Dr
