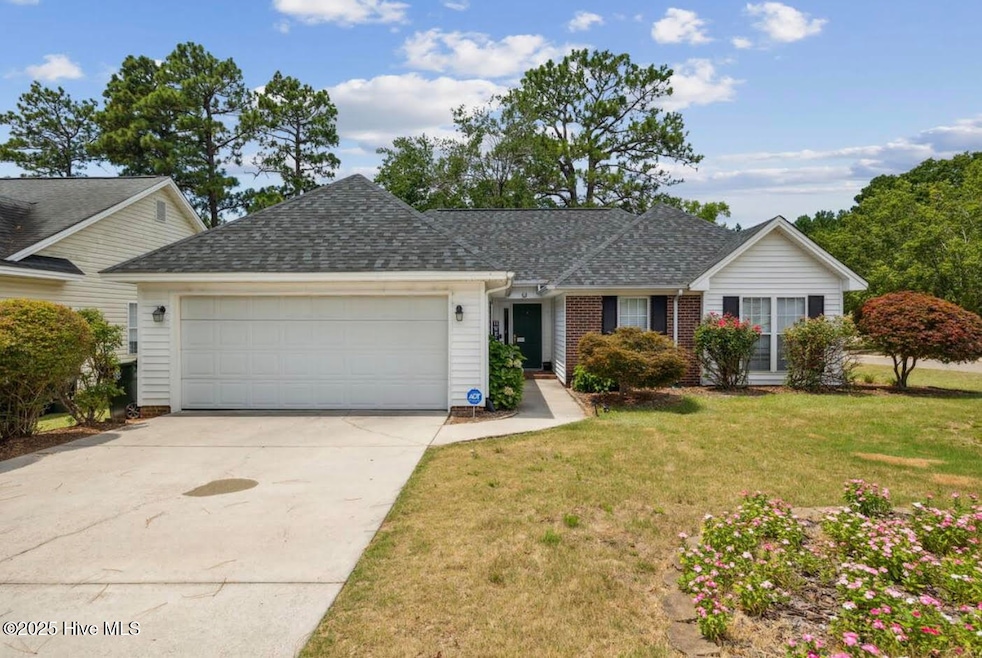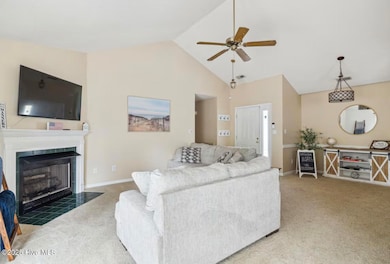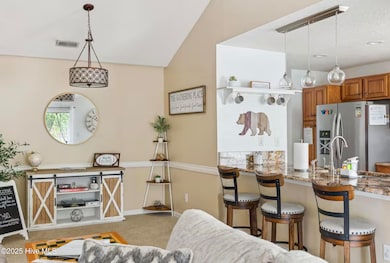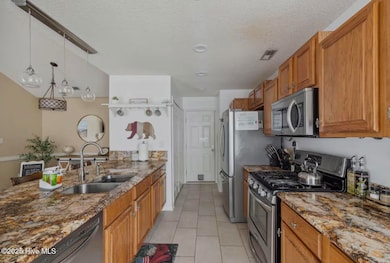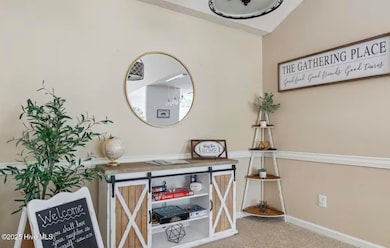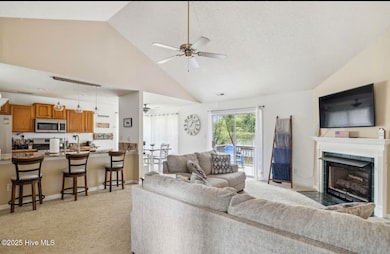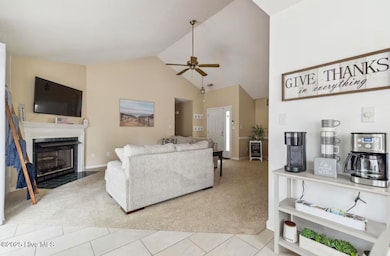200 Kinloch Way Aberdeen, NC 28315
Highlights
- 1 Fireplace
- Fenced Yard
- 1-Story Property
- Pinecrest High School Rated A-
About This Home
MLS Description:Welcome to this charming 3-bedroom, 2-bathroom home located in the sought-after Kensington Village subdivision in Aberdeen, NC. Built in 1995, this well-maintained single-story residence offers 1,312 square feet of living space and sits on a manageable 0.16-acre lot.Step inside to find a spacious open floor plan with vaulted ceilings that create a bright and airy atmosphere. The cozy living room features a gas fireplace, perfect for relaxing on cooler evenings. The kitchen offers plenty of cabinet space and overlooks the dining area, making it ideal for entertaining.The primary bedroom is generously sized and includes an en-suite bathroom, while the two additional bedrooms share a full bath. You'll appreciate the convenience of a two-car garage, offering ample storage space and protection from the elements.Outside, the home is surrounded by a well-maintained yard, with the HOA taking care of the common areas and neighborhood amenities. The annual HOA fee is $360 and includes maintenance of shared spaces, giving you more time to enjoy the community park and pond.Located just minutes from local shops, restaurants, and schools, this home is perfect for those looking for a quiet, well-connected neighborhood. With proximity to Southern Pines and easy access to US-1, you'll enjoy both a peaceful suburban lifestyle and the convenience of nearby city amenities.Don't miss the opportunity to make this lovely home your own!
Listing Agent
Ameeta Swaby
Premier Real Estate of the Sandhills LLC License #359746 Listed on: 05/05/2025
Home Details
Home Type
- Single Family
Est. Annual Taxes
- $2,152
Year Built
- Built in 1995
Lot Details
- 6,969 Sq Ft Lot
- Fenced Yard
Parking
- 2 Car Attached Garage
Interior Spaces
- 1,312 Sq Ft Home
- 1-Story Property
- 1 Fireplace
Bedrooms and Bathrooms
- 3 Bedrooms
- 2 Full Bathrooms
Schools
- Aberdeeen Elementary School
- Southern Middle School
- Pinecrest High School
Utilities
- Heat Pump System
- Propane
- Fuel Tank
Listing and Financial Details
- Tenant pays for cable TV, water, trash collection, sewer, heating, gas, electricity, cooling
- The owner pays for hoa
Community Details
Overview
- Property has a Home Owners Association
- Kensington Vill Subdivision
Pet Policy
- No Pets Allowed
Map
Source: Hive MLS
MLS Number: 100506810
APN: 8571-20-92-2421
- 822 Ducks Landing
- 330 Lighthorse Cir
- 103 Longwood Place Unit 2
- TBD Stephanie St
- 0 Stephanie St
- 608 Chambers Dr
- 532 Burgundy Dr
- Camargue Plan at Shaw Landing
- Janville Plan at Shaw Landing
- Grenoble Plan at Shaw Landing
- Hamel Plan at Shaw Landing
- Lyon Plan at Shaw Landing
- 509 Burgundy Dr
- 536 Burgundy Dr
- 528 Burgundy Dr
- 613 Chambers Dr
- 0 Jones St
- 1710 N Poplar St
- 1709 N Poplar St
- 34 Elk Ridge Ln
- 202 Kinloch Way
- 120 Kensington Way
- 800 Churchill Downs Dr
- 138 Kensington Way
- 854 Ducks Landing
- 864 Ducks Landing
- 16 Cypress Cir
- 31 Cypress Cir Unit 70
- 118 Cypress Cir
- 15 Elk Ridge Ln
- 1 Elk Ridge Ln Unit 1
- 673 S Ashe St
- 145 Sandhurst Place
- 129 Lexington Ln
- 420 E Indiana Ave
- 60 Brownstone Ln
- 785 E Massachusetts Ave
- 365 W Illinois Ave Unit 9
- 235 E New York Ave
- 665 W Iowa Ave
