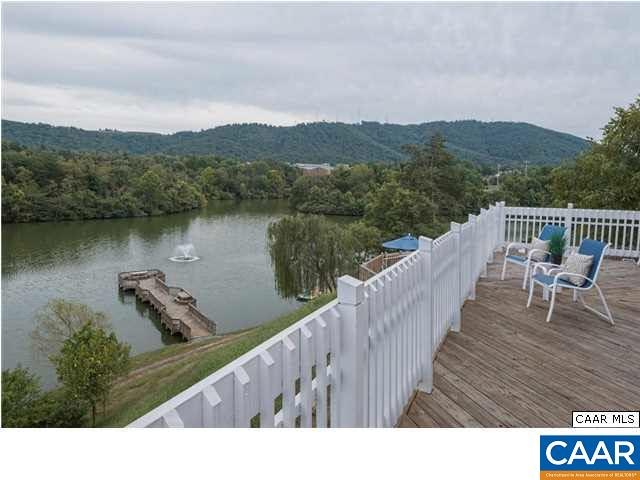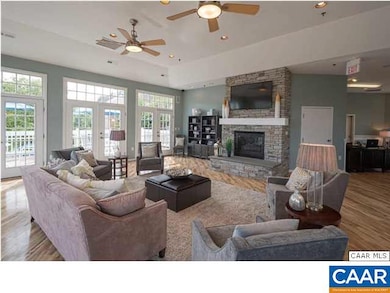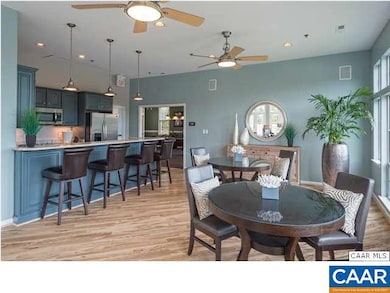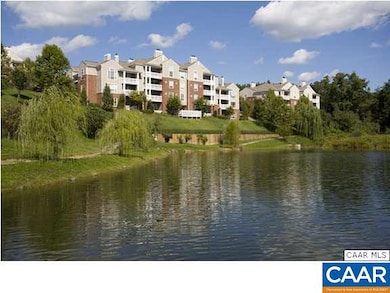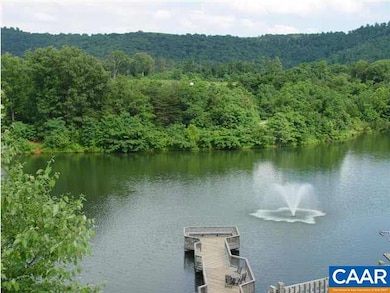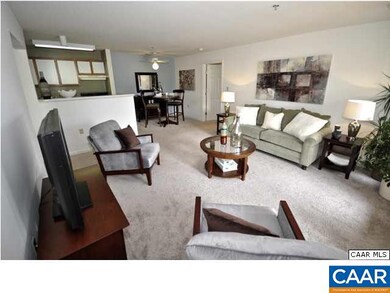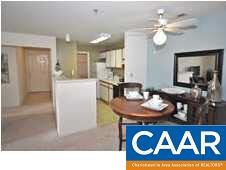200 Lake Club Ct Unit 3 Charlottesville, VA 22902
Southeast Charlottesville Neighborhood
3
Beds
2
Baths
1,220
Sq Ft
1997
Built
Highlights
- Pond
- Community Pool
- Laundry Room
- Leslie H. Walton Middle School Rated A
- Patio
- Bathroom on Main Level
About This Home
3 br/2 bath - Lakeside is situated on a 12 acre lake with mountain views. Amenities: fitness ctr, 24 hour business ctr, game rm, theatre, pool, hot tub, tennis with Pickleball lines and nets, sand volleyball, basketball, outdoor grills, fishing pier, beach, dog park.
Condo Details
Home Type
- Condominium
Year Built
- Built in 1997
Parking
- Driveway
Interior Spaces
- 1,220 Sq Ft Home
- 1-Story Property
- Dining Room
- Laundry Room
Flooring
- Carpet
- Vinyl
Bedrooms and Bathrooms
- 3 Main Level Bedrooms
- Bathroom on Main Level
- 2 Full Bathrooms
Outdoor Features
- Pond
- Patio
Schools
- Cale Elementary School
- Walton Middle School
- Monticello High School
Utilities
- Central Air
- Heat Pump System
Listing and Financial Details
- Available 7/1/13
Community Details
Overview
- Lakeside Subdivision
Recreation
- Community Pool
Pet Policy
- Pets Allowed
Map
Property History
| Date | Event | Price | List to Sale | Price per Sq Ft |
|---|---|---|---|---|
| 01/20/2025 01/20/25 | Price Changed | $2,335 | +5.2% | $2 / Sq Ft |
| 01/11/2024 01/11/24 | Price Changed | $2,220 | +8.3% | $2 / Sq Ft |
| 12/19/2022 12/19/22 | Price Changed | $2,050 | +9.9% | $2 / Sq Ft |
| 01/12/2022 01/12/22 | Price Changed | $1,865 | +6.0% | $2 / Sq Ft |
| 01/16/2021 01/16/21 | Price Changed | $1,760 | +1.7% | $1 / Sq Ft |
| 01/05/2020 01/05/20 | Price Changed | $1,730 | +6.1% | $1 / Sq Ft |
| 02/06/2019 02/06/19 | Price Changed | $1,630 | +8.7% | $1 / Sq Ft |
| 03/04/2018 03/04/18 | For Rent | $1,500 | -- | -- |
Source: Charlottesville area Association of Realtors®
Source: Charlottesville area Association of Realtors®
MLS Number: 572711
Nearby Homes
- 1265 Maple View Dr
- 5A Marie Curie Ct
- 5113 Mary Jackson Ct
- The Aspen Plan at Galaxie Farm
- 2126 Avinity Loop
- 2146 Avinity Loop
- 3203 Bergen St
- 1549 Reynovia Dr
- 1641 Meridian St
- 139 Old Fifth Cir
- 129 Old Fifth Cir
- 2A Scottsville Rd
- 217 Blackthorn Ln
- 2 Flint Dr
- 28 Keene Ct
- 30 Keene Ct
- 22 Keene Ct
- 1381 Gristmill Dr
- TBD10 Woodhaven Ct Unit 10B
- TBD10 Woodhaven Ct
- 200 Lake Club Ct
- 200 Lake Club Ct Unit 1
- 200 Lake Club Ct
- 365 Stone Creek Point
- 164 Old Fifth Cir
- 104 Longwood Dr Unit B
- 113 Longwood Dr Unit A
- 100 Dalton Ln
- 103 Keene Ct
- 1414 Maymont Ct
- 2508 Naylor St
- 411 Afton Pond Ct
- 1608 Monticello Ave
- 202 Lankford Ave
- 100 Wahoo Way
- 108 Olinda Dr Unit B
- 1602 Monticello Rd Unit A
- 616 Rock Creek Rd Unit B
- 1013 Linden Ave Unit R
- 604 Shamrock Rd
