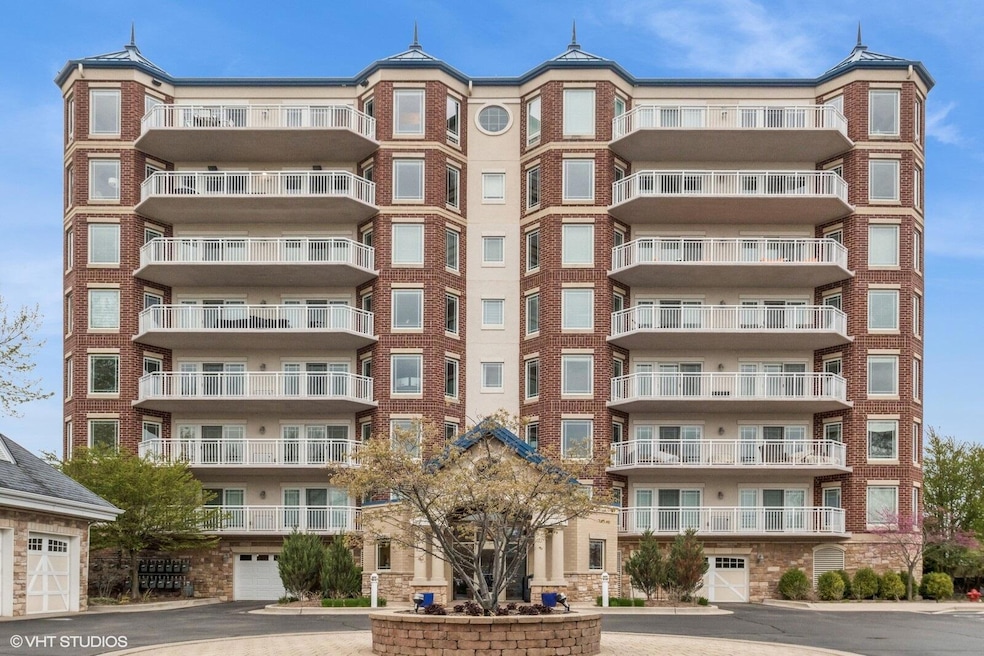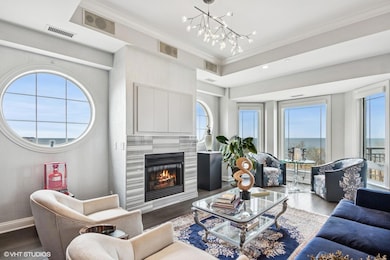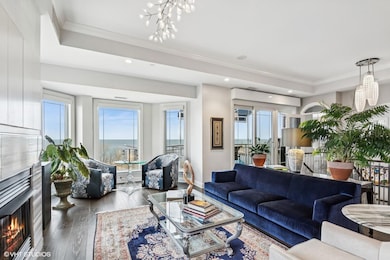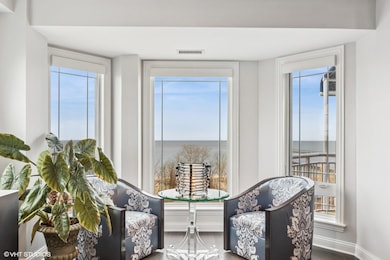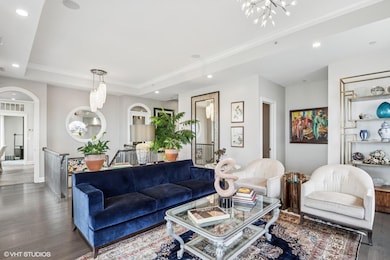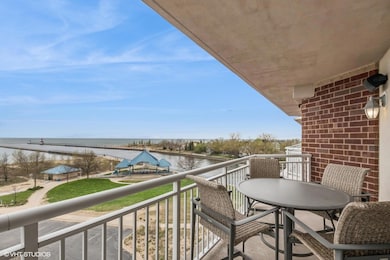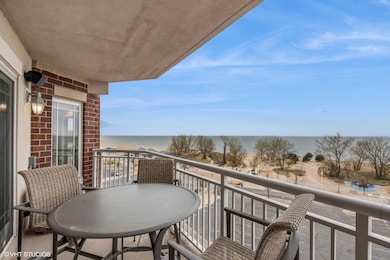200 Lake St Unit 7A/8A Saint Joseph, MI 49085
Estimated payment $22,230/month
Highlights
- Deeded Waterfront Access Rights
- Docks
- River Front
- Upton Middle School Rated A
- Pool House
- Second Garage
About This Home
Breathtaking Lakefront Penthouse Duplex - 5BR Luxury Retreat in St. Joseph! Experience this remodeled 5-bed, 5.1-bath duplex penthouse condo offering sophisticated design & comfort in St. Joseph. This condo boasts high-end finishes, including a gourmet chef's kitchen equipped with premium KitchenAid & JennAir appliances. The bedrooms & baths offer exceptional comfort, while the primary suite has two walk-in closets & a spa-inspired ensuite bath. The layout includes a game room, wet bar, & private decks. Storage is abundant, & the home includes 4 parking spaces & a boat slip for seamless access to the water. Only 1.5 hours from downtown Chicago & moments from St. Joseph's charming downtown, beaches, shops, dining, & recreational opportunities - this is lakefront luxury without compromise.
Property Details
Home Type
- Condominium
Est. Annual Taxes
- $44,488
Year Built
- Built in 2006
Lot Details
- Property fronts a channel
- River Front
- Property fronts a private road
- End Unit
- Cul-De-Sac
- Gated Home
- Privacy Fence
- Shrub
HOA Fees
- $2,974 Monthly HOA Fees
Parking
- 2 Car Attached Garage
- Second Garage
- Front Facing Garage
- Garage Door Opener
Home Design
- Contemporary Architecture
- Brick Exterior Construction
- Slab Foundation
- Metal Roof
- Stone
Interior Spaces
- 4,680 Sq Ft Home
- 2-Story Property
- Wet Bar
- Bar Fridge
- Ceiling Fan
- Gas Log Fireplace
- Low Emissivity Windows
- Insulated Windows
- Window Treatments
- Window Screens
- Family Room
- Living Room with Fireplace
- 2 Fireplaces
- Dining Area
- Home Office
- Recreation Room with Fireplace
- Game Room
- Water Views
- Intercom
Kitchen
- Eat-In Kitchen
- Built-In Gas Oven
- Range
- Microwave
- Freezer
- Dishwasher
- Kitchen Island
- Disposal
Flooring
- Engineered Wood
- Carpet
- Ceramic Tile
Bedrooms and Bathrooms
- 5 Bedrooms | 3 Main Level Bedrooms
- En-Suite Bathroom
- Bathroom on Main Level
Laundry
- Laundry Room
- Laundry in Hall
- Laundry on main level
- Dryer
- Washer
Accessible Home Design
- Accessible Bathroom
- Accessible Bedroom
- Halls are 42 inches wide
- Doors are 36 inches wide or more
- Accessible Entrance
- Stepless Entry
Pool
- Pool House
- In Ground Pool
- Above Ground Pool
Outdoor Features
- Deeded Waterfront Access Rights
- Property is near a lake
- Docks
- Shared Waterfront
- Balcony
- Covered Patio or Porch
Location
- Mineral Rights Excluded
Utilities
- Humidifier
- Forced Air Heating and Cooling System
- Heating System Uses Natural Gas
- High Speed Internet
- Internet Available
- Phone Connected
- Cable TV Available
Community Details
Overview
- Association fees include water, trash, snow removal, sewer, lawn/yard care
- Association Phone (269) 375-0327
- Lighthouse Point Condos
Amenities
- Clubhouse
- Meeting Room
- Elevator
- Community Storage Space
Recreation
- Community Pool
- Community Spa
Pet Policy
- Pets Allowed
Security
- Gated Community
- Carbon Monoxide Detectors
- Fire and Smoke Detector
- Fire Sprinkler System
Map
Home Values in the Area
Average Home Value in this Area
Property History
| Date | Event | Price | List to Sale | Price per Sq Ft |
|---|---|---|---|---|
| 09/02/2025 09/02/25 | For Sale | $2,950,000 | 0.0% | $630 / Sq Ft |
| 08/03/2025 08/03/25 | Off Market | $2,950,000 | -- | -- |
| 05/01/2025 05/01/25 | For Sale | $2,950,000 | -- | $630 / Sq Ft |
Source: MichRIC
MLS Number: 25019110
- 200 Lake St Unit 3C
- 200 Lake St Unit 4C
- 200 Lake St Unit 3B
- 828 Wolcott Ave
- 808 Wisconsin Ave
- 0 Michigan 63
- 3711 Michigan 63
- 1516 Forres Ave
- 526 La Salle Ave
- 523 Howard Ave
- 1512 S State St
- 1004 Harrison Ave
- 2214 S State St Unit 107
- 1311 Wolcott Ave
- 1008 Wayne St
- 126 Mariners Cove
- 144 Mariners Cove
- 1122 Main St
- 1213 State St
- 1418 Lake Blvd Unit 2
- 1623 S State St Unit 1
- 1320 Marion Ave
- 1107 State St Unit Apartment 3
- 2506 Morton Ave
- 2610 Niles Ave
- 613 Wayne St
- 720 Main St Unit 2
- 1103 Market St
- 822 Ship St
- 2702 Lakeshore Dr
- 2850 Cleveland Ave
- 2767 Oakwood Ln
- 261 Bellview St
- 457 Vineyard Ave
- 1903 Union St
- 1072 Vineland Rd
- 2050 Reggie Dr
- 1555 Saint Joseph Cir
- 3995 Lake Forest Path
- 5800 Ponderosa Dr
