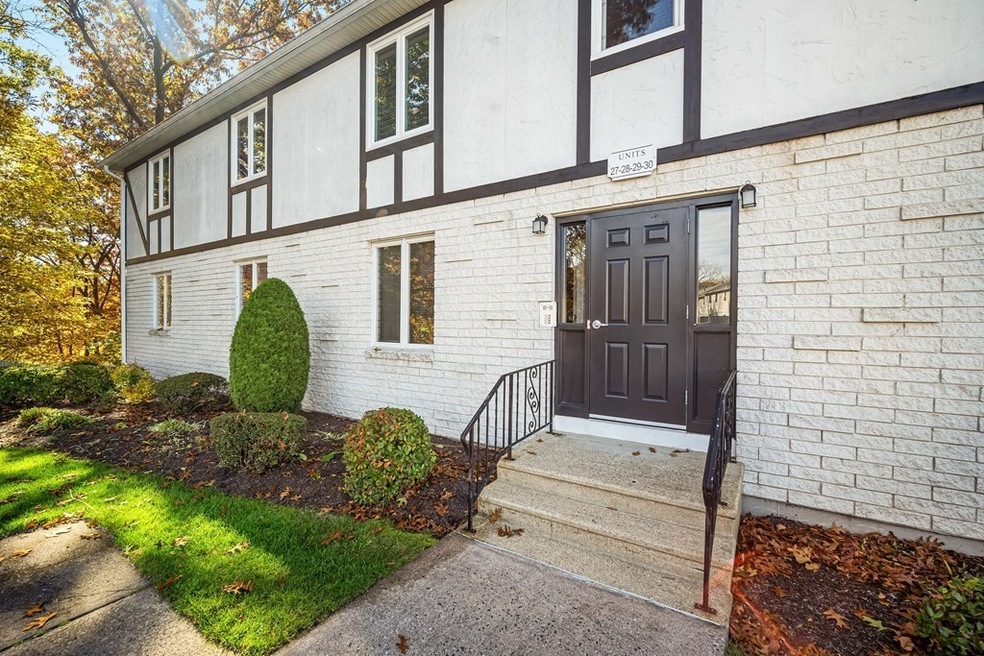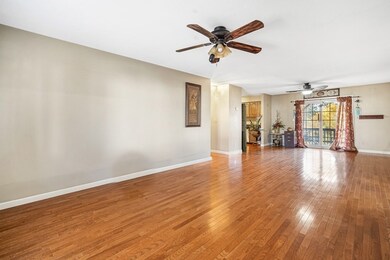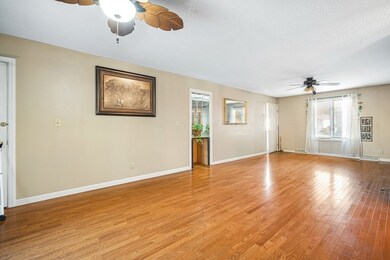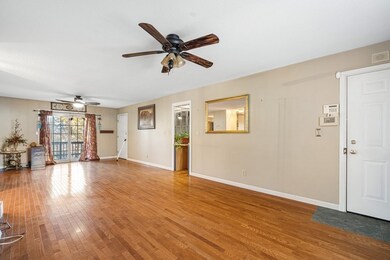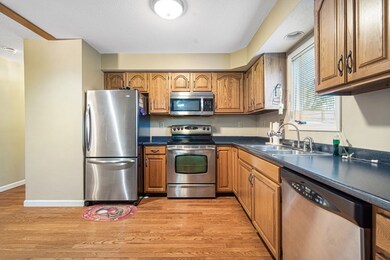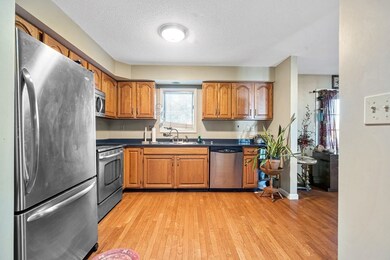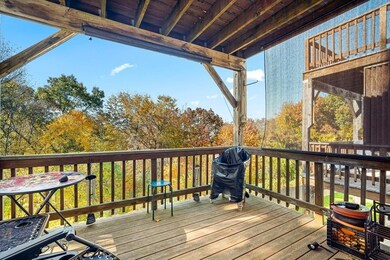
200 Lambert Terrace Unit 27 Chicopee, MA 01020
Aldenville NeighborhoodEstimated Value: $255,000 - $289,000
Highlights
- Clubhouse
- Wood Flooring
- Bonus Room
- Property is near public transit
- Main Floor Primary Bedroom
- Community Pool
About This Home
As of December 2023Location! Nestled in a serene neighborhood, welcome home to this 2-bedroom, 2-bathroom condo offering an ambiance of comfort and tranquility. Boasting over 1,200 square feet of living space, this 1st-floor gem offers a harmonious blend of classic charm and modern touch. Step into a welcoming open floor plan where the living room, dining area, laundry, and kitchen seamlessly intertwine, providing ample entertaining space. Retreat to the private balcony, where you can unwind and embrace nature. The verdant wooded views provide a soothing backdrop for your morning coffee or tea. The principal bedroom is generously sized and equipped with a walk-in closet, en suite bathroom, and a spiral staircase leading to a fully finished lower area. The lower level/basement provides additional room for a home office or even an additional bedroom. With a touch of your personal flair, transform this charming condo into your own haven of comfort and style. Schedule your private showing today
Last Agent to Sell the Property
Cindy Gaynor-Harper
Homes Logic Real Estate, LLC Listed on: 11/08/2023
Last Buyer's Agent
Greg Dibrindisi
Berkshire Hathaway HomeServices Realty Professionals

Townhouse Details
Home Type
- Townhome
Est. Annual Taxes
- $2,785
Year Built
- Built in 1988
Lot Details
- Near Conservation Area
- Fenced Yard
- Fenced
HOA Fees
- $260 Monthly HOA Fees
Home Design
- Brick Exterior Construction
- Shingle Roof
Interior Spaces
- 1,280 Sq Ft Home
- 2-Story Property
- Home Office
- Bonus Room
- Laundry on main level
- Basement
Kitchen
- Range
- Microwave
- Dishwasher
Flooring
- Wood
- Carpet
Bedrooms and Bathrooms
- 2 Bedrooms
- Primary Bedroom on Main
- 2 Full Bathrooms
Parking
- 2 Car Parking Spaces
- Assigned Parking
Location
- Property is near public transit
- Property is near schools
Schools
- Barry Elementary School
- Bellamy Middle School
- Chicopee Comp High School
Utilities
- Forced Air Heating and Cooling System
- Heating System Uses Natural Gas
- 100 Amp Service
Listing and Financial Details
- Assessor Parcel Number 2504815
Community Details
Overview
- Association fees include water, sewer, insurance, maintenance structure, ground maintenance, snow removal
- 86 Units
- Clearview Heights Community
Amenities
- Shops
- Clubhouse
- Coin Laundry
Recreation
- Community Pool
- Park
- Jogging Path
- Bike Trail
Pet Policy
- Pets Allowed
Ownership History
Purchase Details
Home Financials for this Owner
Home Financials are based on the most recent Mortgage that was taken out on this home.Purchase Details
Home Financials for this Owner
Home Financials are based on the most recent Mortgage that was taken out on this home.Purchase Details
Home Financials for this Owner
Home Financials are based on the most recent Mortgage that was taken out on this home.Similar Homes in Chicopee, MA
Home Values in the Area
Average Home Value in this Area
Purchase History
| Date | Buyer | Sale Price | Title Company |
|---|---|---|---|
| Toure Aida | $257,000 | None Available | |
| Kelly Donna M | $160,000 | -- | |
| Brochu Roland H | $125,000 | -- |
Mortgage History
| Date | Status | Borrower | Loan Amount |
|---|---|---|---|
| Open | Toure Aida | $249,290 | |
| Previous Owner | Gomes Wanda A | $35,000 | |
| Previous Owner | Kelly Donna M | $30,000 | |
| Previous Owner | Kelly Donna M | $30,000 | |
| Previous Owner | Brochu Cecile M | $100,000 | |
| Previous Owner | Brochu Roland H | $85,000 | |
| Previous Owner | Brochu Roland H | $40,000 |
Property History
| Date | Event | Price | Change | Sq Ft Price |
|---|---|---|---|---|
| 12/22/2023 12/22/23 | Sold | $257,000 | +0.6% | $201 / Sq Ft |
| 11/09/2023 11/09/23 | Pending | -- | -- | -- |
| 11/08/2023 11/08/23 | Price Changed | $255,500 | +2.2% | $200 / Sq Ft |
| 11/08/2023 11/08/23 | For Sale | $250,000 | +72.4% | $195 / Sq Ft |
| 07/31/2015 07/31/15 | Sold | $145,000 | +3.6% | $113 / Sq Ft |
| 07/27/2015 07/27/15 | Pending | -- | -- | -- |
| 05/18/2015 05/18/15 | Price Changed | $139,900 | -1.5% | $109 / Sq Ft |
| 03/24/2015 03/24/15 | For Sale | $142,000 | -- | $111 / Sq Ft |
Tax History Compared to Growth
Tax History
| Year | Tax Paid | Tax Assessment Tax Assessment Total Assessment is a certain percentage of the fair market value that is determined by local assessors to be the total taxable value of land and additions on the property. | Land | Improvement |
|---|---|---|---|---|
| 2025 | $3,308 | $218,200 | $0 | $218,200 |
| 2024 | $3,097 | $209,800 | $0 | $209,800 |
| 2023 | $2,785 | $183,800 | $0 | $183,800 |
| 2022 | $2,849 | $167,700 | $0 | $167,700 |
| 2021 | $2,796 | $158,800 | $0 | $158,800 |
| 2020 | $2,617 | $149,900 | $0 | $149,900 |
| 2019 | $2,584 | $143,900 | $0 | $143,900 |
| 2018 | $2,527 | $138,000 | $0 | $138,000 |
| 2017 | $2,472 | $142,800 | $0 | $142,800 |
| 2016 | $2,606 | $154,100 | $0 | $154,100 |
| 2015 | $2,510 | $143,100 | $0 | $143,100 |
| 2014 | -- | $143,100 | $0 | $143,100 |
Agents Affiliated with this Home
-

Seller's Agent in 2023
Cindy Gaynor-Harper
Homes Logic Real Estate, LLC
(413) 885-3963
-

Buyer's Agent in 2023
Greg Dibrindisi
Berkshire Hathaway HomeServices Realty Professionals
(413) 695-4479
-
S
Seller's Agent in 2015
Susan Levine Vadnais
William Raveis R.E. & Home Services
-
E
Buyer's Agent in 2015
Edward Moriarty
McKeane Realty
Map
Source: MLS Property Information Network (MLS PIN)
MLS Number: 73178312
APN: CHIC-000333-000000-010027
- 200 Lambert Terrace Unit 42
- 200 Lambert Terrace Unit 49
- 98 Trilby Ave
- 78 Providence St
- 625 Mckinstry Ave
- 153 Clarendon Ave
- 135 Meeting House Rd
- 664 Mckinstry Ave
- 635 Grattan St
- 54 Stewart St
- 55 Empire St Unit 74
- 80 Empire St
- 90 Mckinstry Ave Unit 111
- 16 Kaveney St
- 69 Lafayette St
- 343 Chicopee St Unit 41
- 41 Sullivan St
- 445 Chicopee St
- 35 Lawndale St
- 48 Clairmont Ave
- 200 Lambert Terrace Unit 86
- 200 Lambert Terrace Unit 85
- 200 Lambert Terrace Unit 84
- 200 Lambert Terrace Unit 83
- 200 Lambert Terrace Unit 82
- 200 Lambert Terrace Unit 81
- 200 Lambert Terrace Unit 80
- 200 Lambert Terrace Unit 79
- 200 Lambert Terrace Unit 78
- 200 Lambert Terrace Unit 77
- 200 Lambert Terrace Unit 76
- 200 Lambert Terrace Unit 75
- 200 Lambert Terrace Unit 74
- 200 Lambert Terrace Unit 73
- 200 Lambert Terrace Unit 72
- 200 Lambert Terrace Unit 71
- 200 Lambert Terrace Unit 70
- 200 Lambert Terrace Unit 69
- 200 Lambert Terrace Unit 68
- 200 Lambert Terrace Unit 67
