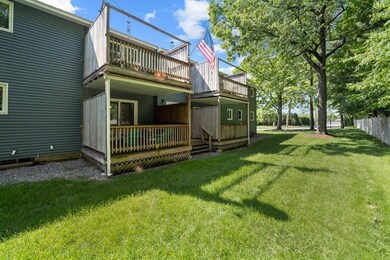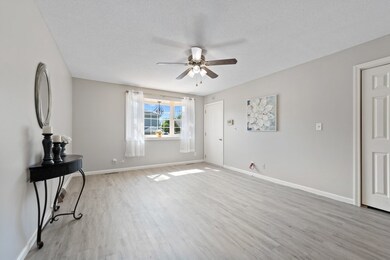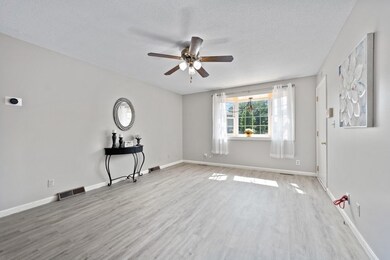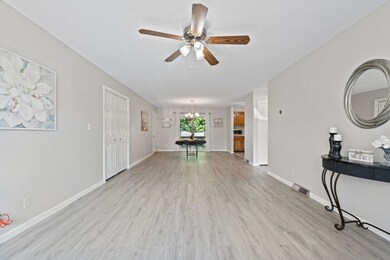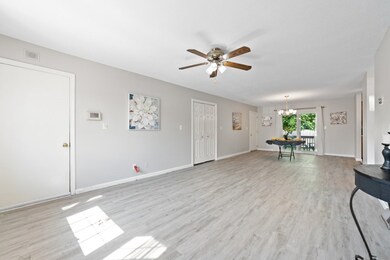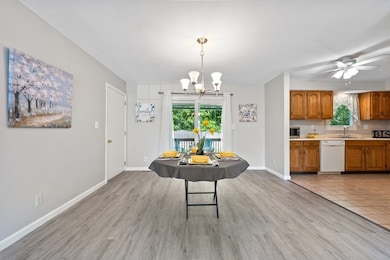
200 Lambert Terrace Unit 3 Chicopee, MA 01020
Aldenville NeighborhoodHighlights
- Golf Course Community
- Open Floorplan
- Deck
- Medical Services
- Clubhouse
- Property is near public transit
About This Home
As of July 2022A Rare Find is this First Floor 2-Bedroom Garden Style Condo tucked away at Clearview Heights, a desirable condo community that is beautifully landscaped & maintained. Move right in to enjoy 1280 sq ft of easy & comfortable living featuring Stylish Luxury Vinyl Plank Flooring, Crisp, Clean & Freshly Painted, Gas Heat & Central Air & In-Unit Laundry is behind closet doors! The open concept design is what you've been searching for. You'll feel right at home in the spacious & bright living rm w/newer bay window is all open to an open & inviting dining rm w/newer slider to the private covered deck for outdoor enjoyment. The roomy kitchen has plenty of cabinets & counter space w/a stainless refrigerator, stove,dishwasher & a newer window views the pretty backyd! There are 2 spacious bedrms including a generous mbedrm suite w/private bathrm w/double sink vanity & abundance of closet space along w/a sparkling guest bathrm. Plus great storage in the basement. This Condo is Just Right For You!
Last Agent to Sell the Property
Kelley & Katzer Real Estate, LLC Listed on: 05/27/2022
Last Buyer's Agent
Ania Leary
Berkshire Hathaway HomeServices Realty Professionals

Property Details
Home Type
- Condominium
Est. Annual Taxes
- $2,849
Year Built
- Built in 1988 | Remodeled
Home Design
- Garden Home
- Frame Construction
- Shingle Roof
Interior Spaces
- 1,280 Sq Ft Home
- 1-Story Property
- Open Floorplan
- Central Vacuum
- Ceiling Fan
- Light Fixtures
- Insulated Windows
- Bay Window
- Sliding Doors
- Dining Area
- Exterior Basement Entry
Kitchen
- Range
- Dishwasher
- Stainless Steel Appliances
- Disposal
Flooring
- Laminate
- Ceramic Tile
Bedrooms and Bathrooms
- 2 Bedrooms
- Dual Closets
- Linen Closet
- 2 Full Bathrooms
- Dual Vanity Sinks in Primary Bathroom
- Bathtub with Shower
- Separate Shower
- Linen Closet In Bathroom
Laundry
- Laundry on main level
- Dryer
- Washer
Parking
- 2 Car Parking Spaces
- Paved Parking
- Open Parking
- Assigned Parking
Outdoor Features
- Deck
- Covered patio or porch
Location
- Property is near public transit
- Property is near schools
Utilities
- Forced Air Heating and Cooling System
- Heating System Uses Natural Gas
- Gas Water Heater
Listing and Financial Details
- Assessor Parcel Number M:0333 P:10003,2504789
Community Details
Overview
- Property has a Home Owners Association
- Association fees include water, sewer, insurance, maintenance structure, road maintenance, ground maintenance, snow removal, trash
- 86 Units
- Clearview Heights Condominiums Community
Amenities
- Medical Services
- Shops
- Clubhouse
Recreation
- Golf Course Community
- Tennis Courts
- Community Pool
- Park
Pet Policy
- Call for details about the types of pets allowed
Ownership History
Purchase Details
Home Financials for this Owner
Home Financials are based on the most recent Mortgage that was taken out on this home.Purchase Details
Home Financials for this Owner
Home Financials are based on the most recent Mortgage that was taken out on this home.Purchase Details
Purchase Details
Similar Homes in Chicopee, MA
Home Values in the Area
Average Home Value in this Area
Purchase History
| Date | Type | Sale Price | Title Company |
|---|---|---|---|
| Not Resolvable | $209,500 | None Available | |
| Deed | -- | -- | |
| Deed | $157,000 | -- | |
| Deed | $104,900 | -- |
Mortgage History
| Date | Status | Loan Amount | Loan Type |
|---|---|---|---|
| Open | $194,750 | Purchase Money Mortgage | |
| Previous Owner | $109,202 | Stand Alone Refi Refinance Of Original Loan | |
| Previous Owner | -- | No Value Available |
Property History
| Date | Event | Price | Change | Sq Ft Price |
|---|---|---|---|---|
| 07/06/2022 07/06/22 | Sold | $235,000 | +12.0% | $184 / Sq Ft |
| 05/31/2022 05/31/22 | Pending | -- | -- | -- |
| 05/27/2022 05/27/22 | For Sale | $209,900 | +0.2% | $164 / Sq Ft |
| 03/31/2021 03/31/21 | Sold | $209,500 | -0.2% | $164 / Sq Ft |
| 03/01/2021 03/01/21 | Pending | -- | -- | -- |
| 02/22/2021 02/22/21 | For Sale | $209,900 | +82.6% | $164 / Sq Ft |
| 04/01/2016 04/01/16 | Sold | $114,950 | -3.4% | $90 / Sq Ft |
| 02/13/2016 02/13/16 | Pending | -- | -- | -- |
| 12/11/2015 12/11/15 | Price Changed | $119,000 | -7.8% | $93 / Sq Ft |
| 09/28/2015 09/28/15 | Price Changed | $129,000 | -7.2% | $101 / Sq Ft |
| 08/17/2015 08/17/15 | For Sale | $139,000 | -- | $109 / Sq Ft |
Tax History Compared to Growth
Tax History
| Year | Tax Paid | Tax Assessment Tax Assessment Total Assessment is a certain percentage of the fair market value that is determined by local assessors to be the total taxable value of land and additions on the property. | Land | Improvement |
|---|---|---|---|---|
| 2025 | $3,308 | $218,200 | $0 | $218,200 |
| 2024 | $3,097 | $209,800 | $0 | $209,800 |
| 2023 | $2,785 | $183,800 | $0 | $183,800 |
| 2022 | $2,849 | $167,700 | $0 | $167,700 |
| 2021 | $2,796 | $158,800 | $0 | $158,800 |
| 2020 | $2,617 | $149,900 | $0 | $149,900 |
| 2019 | $5,688 | $143,900 | $0 | $143,900 |
| 2018 | $2,527 | $138,000 | $0 | $138,000 |
| 2017 | $2,359 | $136,300 | $0 | $136,300 |
| 2016 | $2,542 | $150,300 | $0 | $150,300 |
| 2015 | $2,449 | $139,600 | $0 | $139,600 |
| 2014 | $2,305 | $139,600 | $0 | $139,600 |
Agents Affiliated with this Home
-
K
Seller's Agent in 2022
Kelley And Katzer Team
Kelley & Katzer Real Estate, LLC
(413) 530-8828
14 in this area
744 Total Sales
-
A
Buyer's Agent in 2022
Ania Leary
Berkshire Hathaway HomeServices Realty Professionals
-

Seller's Agent in 2021
Arthur Richton
Teamwork Realty Group, LLC
(413) 386-5839
4 in this area
276 Total Sales
-

Seller Co-Listing Agent in 2021
Dan Richton
Teamwork Realty Group, LLC
(413) 374-3955
1 in this area
95 Total Sales
-

Seller's Agent in 2016
Suzanne White
William Raveis R.E. & Home Services
(413) 530-7363
1 in this area
224 Total Sales
Map
Source: MLS Property Information Network (MLS PIN)
MLS Number: 72988129
APN: CHIC-000333-000000-010003
- 200 Lambert Terrace Unit 71
- 625 Mckinstry Ave
- 664 Mckinstry Ave
- 70 Empire St
- 90 Mckinstry Ave Unit 111
- 343 Chicopee St Unit 41
- 47 Sullivan St
- 21 Meeting House Rd
- 41 Sullivan St
- 24 Daley St
- 44 Charpentier Blvd
- 73 Riverpark Ave
- 196 Rolf Ave
- 3 Graham Dr
- 63 Beverly St
- 59 Hawthorn St
- 232 Lafayette St
- 340 Dale St Unit A
- 14 Norman St
- 161 Columba St

