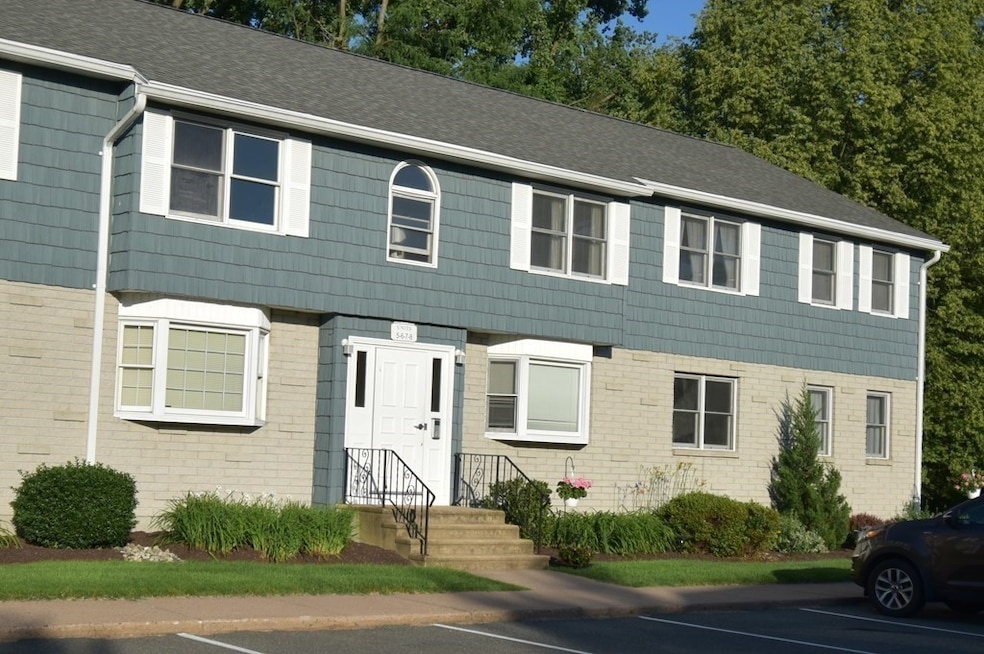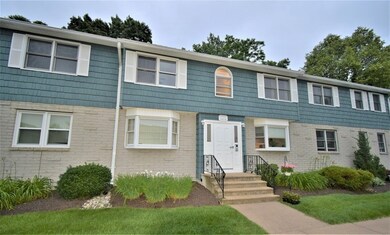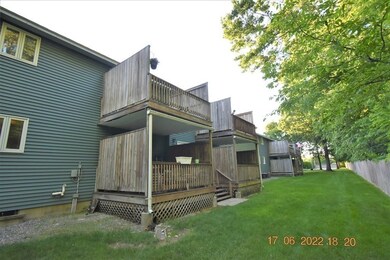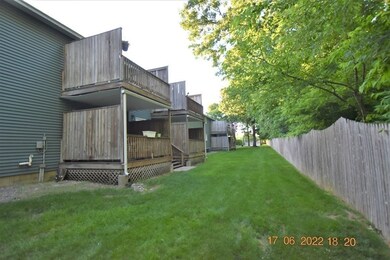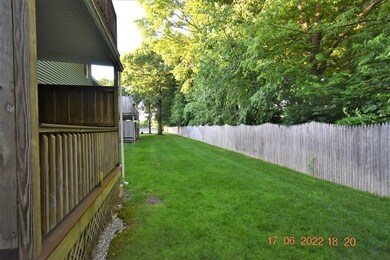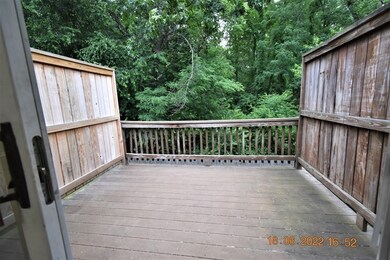
200 Lambert Terrace Unit 6 Chicopee, MA 01020
Aldenville NeighborhoodEstimated Value: $255,000 - $268,000
Highlights
- No Units Above
- Deck
- Jogging Path
- Landscaped Professionally
- Community Garden
- Enclosed patio or porch
About This Home
As of September 2022Don't miss out on this great opportunity to own this 2bed, 2bath condo located in a serene part of Chicopee. Condo has just been recently updated for the new owner with new flooring, lighting, countertop and new bathroom vanity and is move in ready. Condo also features newer stainless-steel appliances, AC, Heating System and a private deck overlooking woods in the back. Located behind Ray Ash Park with great walking trails. This condo also has a rare full basement that has been partially finished and also provides additional space for entertainment or storage. This will sell fast so make an appointment or come-in to the open house before it's too late. Open house Sunday 06/19/2022 1.00pm-3.00pm.
Last Agent to Sell the Property
Berkshire Hathaway HomeServices Realty Professionals Listed on: 06/19/2022

Property Details
Home Type
- Condominium
Est. Annual Taxes
- $2,735
Year Built
- Built in 1988
Lot Details
- No Units Above
- Fenced
- Landscaped Professionally
HOA Fees
- $260 Monthly HOA Fees
Home Design
- Garden Home
- Frame Construction
- Shingle Roof
Interior Spaces
- 1,280 Sq Ft Home
- 1-Story Property
- Central Vacuum
- Insulated Windows
- Vinyl Flooring
- Basement
Kitchen
- Range
- Microwave
- Dishwasher
- Disposal
Bedrooms and Bathrooms
- 2 Bedrooms
- 2 Full Bathrooms
Laundry
- Laundry in unit
- Dryer
- Washer
Parking
- 2 Car Parking Spaces
- Guest Parking
- Assigned Parking
Outdoor Features
- Deck
- Enclosed patio or porch
- Rain Gutters
Utilities
- Forced Air Heating and Cooling System
- 1 Heating Zone
- Heating System Uses Natural Gas
- Gas Water Heater
Listing and Financial Details
- Assessor Parcel Number M:0333 P:10006,2504815
Community Details
Overview
- Association fees include water, sewer, insurance, maintenance structure, ground maintenance, snow removal, trash
- 86 Units
Amenities
- Community Garden
Recreation
- Park
- Jogging Path
Ownership History
Purchase Details
Home Financials for this Owner
Home Financials are based on the most recent Mortgage that was taken out on this home.Purchase Details
Home Financials for this Owner
Home Financials are based on the most recent Mortgage that was taken out on this home.Similar Homes in Chicopee, MA
Home Values in the Area
Average Home Value in this Area
Purchase History
| Date | Buyer | Sale Price | Title Company |
|---|---|---|---|
| Duda Chantel M | $235,000 | None Available | |
| Njuguna Joshua M | $155,000 | -- |
Mortgage History
| Date | Status | Borrower | Loan Amount |
|---|---|---|---|
| Open | Duda Chantel M | $223,000 | |
| Previous Owner | Njuguna Joshua M | $150,350 |
Property History
| Date | Event | Price | Change | Sq Ft Price |
|---|---|---|---|---|
| 09/08/2022 09/08/22 | Sold | $235,000 | +6.9% | $184 / Sq Ft |
| 08/03/2022 08/03/22 | Pending | -- | -- | -- |
| 07/30/2022 07/30/22 | Price Changed | $219,900 | 0.0% | $172 / Sq Ft |
| 07/30/2022 07/30/22 | For Sale | $219,900 | -6.4% | $172 / Sq Ft |
| 06/26/2022 06/26/22 | Off Market | $235,000 | -- | -- |
| 06/19/2022 06/19/22 | For Sale | $229,900 | -- | $180 / Sq Ft |
Tax History Compared to Growth
Tax History
| Year | Tax Paid | Tax Assessment Tax Assessment Total Assessment is a certain percentage of the fair market value that is determined by local assessors to be the total taxable value of land and additions on the property. | Land | Improvement |
|---|---|---|---|---|
| 2025 | $3,184 | $210,000 | $0 | $210,000 |
| 2024 | $2,979 | $201,800 | $0 | $201,800 |
| 2023 | $2,677 | $176,700 | $0 | $176,700 |
| 2022 | $2,735 | $161,000 | $0 | $161,000 |
| 2021 | $2,680 | $152,200 | $0 | $152,200 |
| 2020 | $2,507 | $143,600 | $0 | $143,600 |
| 2019 | $2,477 | $137,900 | $0 | $137,900 |
| 2018 | $2,419 | $132,100 | $0 | $132,100 |
| 2017 | $2,337 | $135,000 | $0 | $135,000 |
| 2016 | $2,518 | $148,900 | $0 | $148,900 |
| 2015 | $2,426 | $138,300 | $0 | $138,300 |
| 2014 | $2,283 | $138,300 | $0 | $138,300 |
Agents Affiliated with this Home
-
Manfred Karori

Seller's Agent in 2022
Manfred Karori
Berkshire Hathaway HomeServices Realty Professionals
(617) 794-9062
3 in this area
53 Total Sales
-
Suzi Buzzee
S
Buyer's Agent in 2022
Suzi Buzzee
LPT Realty, LLC
(413) 246-3947
2 in this area
66 Total Sales
Map
Source: MLS Property Information Network (MLS PIN)
MLS Number: 73000169
APN: CHIC-000333-000000-010006
- 200 Lambert Terrace Unit 42
- 200 Lambert Terrace Unit 49
- 98 Trilby Ave
- 78 Providence St
- 625 Mckinstry Ave
- 153 Clarendon Ave
- 135 Meeting House Rd
- 664 Mckinstry Ave
- 635 Grattan St
- 54 Stewart St
- 55 Empire St Unit 74
- 80 Empire St
- 90 Mckinstry Ave Unit 111
- 16 Kaveney St
- 69 Lafayette St
- 343 Chicopee St Unit 41
- 41 Sullivan St
- 445 Chicopee St
- 35 Lawndale St
- 48 Clairmont Ave
- 200 Lambert Terrace Unit 86
- 200 Lambert Terrace Unit 85
- 200 Lambert Terrace Unit 84
- 200 Lambert Terrace Unit 83
- 200 Lambert Terrace Unit 82
- 200 Lambert Terrace Unit 81
- 200 Lambert Terrace Unit 80
- 200 Lambert Terrace Unit 79
- 200 Lambert Terrace Unit 78
- 200 Lambert Terrace Unit 77
- 200 Lambert Terrace Unit 76
- 200 Lambert Terrace Unit 75
- 200 Lambert Terrace Unit 74
- 200 Lambert Terrace Unit 73
- 200 Lambert Terrace Unit 72
- 200 Lambert Terrace Unit 71
- 200 Lambert Terrace Unit 70
- 200 Lambert Terrace Unit 69
- 200 Lambert Terrace Unit 68
- 200 Lambert Terrace Unit 67
