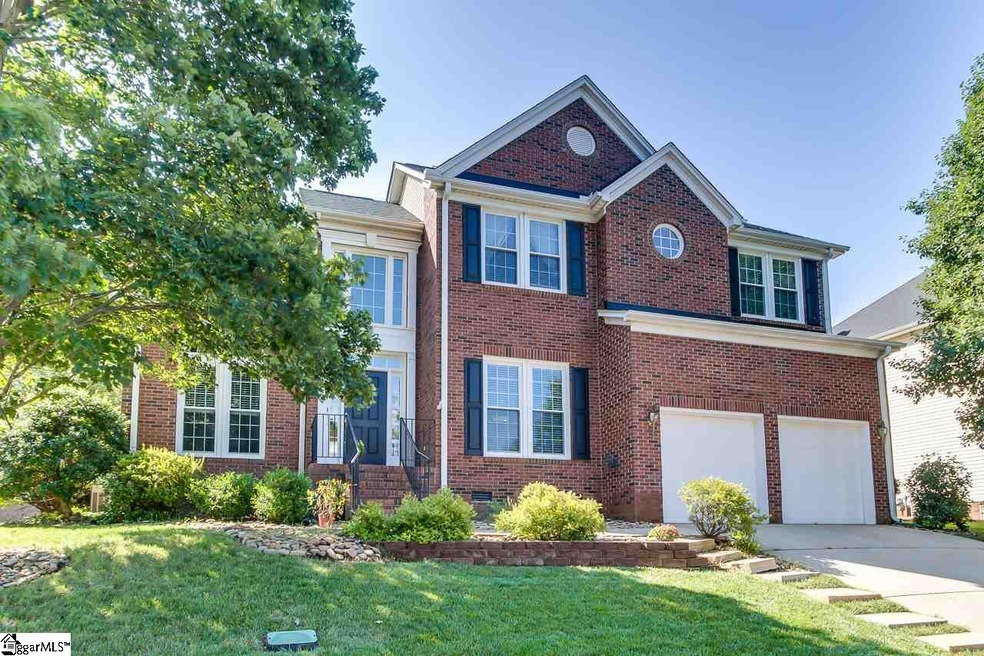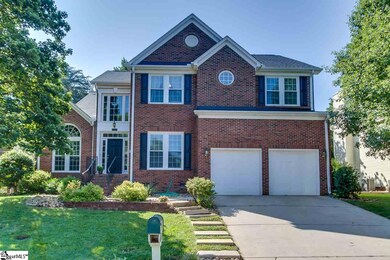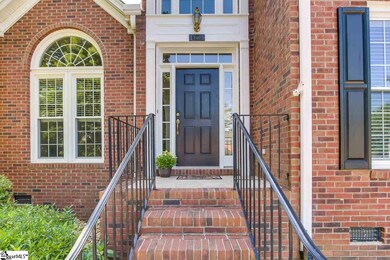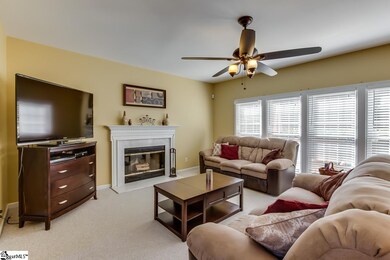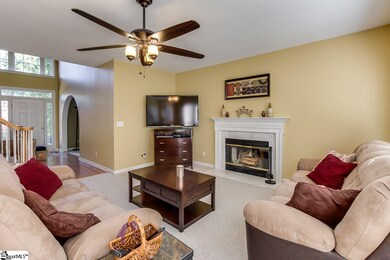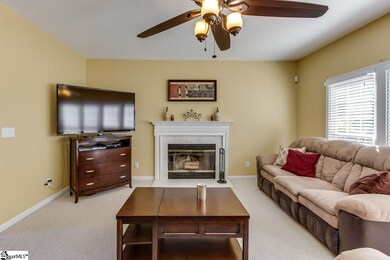
Estimated Value: $433,000 - $579,000
Highlights
- Open Floorplan
- Deck
- Cathedral Ceiling
- Buena Vista Elementary School Rated A
- Traditional Architecture
- Wood Flooring
About This Home
As of November 2017LOCATION, LOCATION, LOCATION! Just one of the many features this beautiful 5 bedroom home has to offer. Conveniently located close to the interstate, 4 miles from GSP International, 15 minutes from downtown, walking distance from the grocery store and various restaurants. It is also in one of the top school districts in Greenville. A two story entry welcomes you into a spacious living room with a woodburning fireplace. The large, inviting kitchen and living area have an open floor plan, a fantastic space to prepare meals and still connect with guests or spend quality time with loved ones. This home has plenty of bedrooms & bathrooms to accommodate family and visitors, with versatility to be flexible for various living arrangements & needs, such as a bonus room, play room or office/study. The oversized Master Suite has a large, spacious bathroom and walk-in-closet, while the other 3 upstairs bedrooms offer one private bathroom and one shared Jack N’ Jill bath. The large bay window in breakfast room has a view of the brand new deck and terraced 2-level backyard that is perfect for entertaining with its lush Fescue grass and courtyard feel.
Last Listed By
Noelle Norfolk
EXP Realty LLC License #81608 Listed on: 07/17/2017

Home Details
Home Type
- Single Family
Est. Annual Taxes
- $1,517
Year Built
- 1998
Lot Details
- 9,583 Sq Ft Lot
- Lot Dimensions are 75x130x75x130
- Fenced Yard
- Gentle Sloping Lot
- Sprinkler System
- Few Trees
HOA Fees
- $16 Monthly HOA Fees
Home Design
- Traditional Architecture
- Brick Exterior Construction
- Composition Roof
Interior Spaces
- 3,032 Sq Ft Home
- 2,800-2,999 Sq Ft Home
- 2-Story Property
- Open Floorplan
- Tray Ceiling
- Smooth Ceilings
- Cathedral Ceiling
- Ceiling Fan
- Wood Burning Fireplace
- Thermal Windows
- Two Story Entrance Foyer
- Living Room
- Breakfast Room
- Dining Room
- Home Office
- Crawl Space
- Pull Down Stairs to Attic
- Fire and Smoke Detector
Kitchen
- Electric Oven
- Electric Cooktop
- Built-In Microwave
- Dishwasher
- Laminate Countertops
- Disposal
Flooring
- Wood
- Carpet
- Vinyl
Bedrooms and Bathrooms
- 5 Bedrooms | 1 Main Level Bedroom
- Primary bedroom located on second floor
- Walk-In Closet
- 4 Full Bathrooms
- Dual Vanity Sinks in Primary Bathroom
- Jetted Tub in Primary Bathroom
- Separate Shower
Laundry
- Laundry Room
- Laundry on upper level
Parking
- 2 Car Attached Garage
- Garage Door Opener
Outdoor Features
- Deck
Utilities
- Central Air
- Heating System Uses Natural Gas
- Underground Utilities
- Electric Water Heater
Community Details
- Built by Ryland Homes
- Camden Court Subdivision
- Mandatory home owners association
Listing and Financial Details
- Tax Lot 29
Ownership History
Purchase Details
Purchase Details
Home Financials for this Owner
Home Financials are based on the most recent Mortgage that was taken out on this home.Purchase Details
Home Financials for this Owner
Home Financials are based on the most recent Mortgage that was taken out on this home.Purchase Details
Purchase Details
Purchase Details
Similar Homes in Greer, SC
Home Values in the Area
Average Home Value in this Area
Purchase History
| Date | Buyer | Sale Price | Title Company |
|---|---|---|---|
| Guallpa Patricio | -- | None Available | |
| Gualpa Rafael | $278,000 | None Available | |
| Chan Amanda L | $244,000 | -- | |
| American International Relocation Soluti | $244,000 | -- | |
| Schapp Kimberly R | $239,750 | -- | |
| Shea Arlene | $236,000 | -- |
Mortgage History
| Date | Status | Borrower | Loan Amount |
|---|---|---|---|
| Previous Owner | Westrick Amanda C | $100,000 | |
| Previous Owner | Chan Amanda L | $191,000 | |
| Previous Owner | Chan Amanda L | $195,200 |
Property History
| Date | Event | Price | Change | Sq Ft Price |
|---|---|---|---|---|
| 11/03/2017 11/03/17 | Sold | $278,000 | -2.5% | $99 / Sq Ft |
| 10/12/2017 10/12/17 | Price Changed | $285,000 | -7.8% | $102 / Sq Ft |
| 07/17/2017 07/17/17 | For Sale | $309,000 | -- | $110 / Sq Ft |
Tax History Compared to Growth
Tax History
| Year | Tax Paid | Tax Assessment Tax Assessment Total Assessment is a certain percentage of the fair market value that is determined by local assessors to be the total taxable value of land and additions on the property. | Land | Improvement |
|---|---|---|---|---|
| 2024 | $5,198 | $16,420 | $2,640 | $13,780 |
| 2023 | $5,198 | $16,420 | $2,640 | $13,780 |
| 2022 | $4,825 | $16,420 | $2,640 | $13,780 |
| 2021 | $4,753 | $16,420 | $2,640 | $13,780 |
| 2020 | $4,492 | $14,690 | $2,190 | $12,500 |
| 2019 | $4,446 | $14,690 | $2,190 | $12,500 |
| 2018 | $4,491 | $14,690 | $2,190 | $12,500 |
| 2017 | $1,592 | $9,790 | $1,460 | $8,330 |
| 2016 | $1,517 | $244,790 | $36,500 | $208,290 |
| 2015 | $1,497 | $244,790 | $36,500 | $208,290 |
| 2014 | $1,577 | $259,840 | $47,000 | $212,840 |
Agents Affiliated with this Home
-
N
Seller's Agent in 2017
Noelle Norfolk
EXP Realty LLC
(864) 735-0330
-
L
Buyer's Agent in 2017
Landon Thompson
EXP Realty LLC
(864) 650-3136
Map
Source: Greater Greenville Association of REALTORS®
MLS Number: 1348363
APN: 0534.29-01-029.00
- 203 Barrington Park Dr
- 604 Glassyrock Ct
- 20 Pristine Dr
- 213 Bell Heather Ln
- 207 Bell Heather Ln
- 35 Cedar Rock Dr
- 105 Belfrey Dr
- 1004 Pelham Square Way Unit 1004
- 1 Rugosa Way
- 805 Pelham Square Way Unit 805
- 102 Pelham Square Way
- 1400 Thornblade Unit#14 Blvd
- 332 Ascot Ridge Ln
- 3 Treyburn Ct
- 505 Sugar Mill Rd
- 106 Plum Mill Ct
- 431 Clare Bank Dr
- 108 Tarleton Way
- 111 Farm Valley Ct
- 708 Sugar Mill Rd
- 200 Landing Ferry Way
- 102 Landing Ferry Way
- 202 Landing Ferry Way
- 7 Bentley Way
- 9 Bentley Way
- 204 Landing Ferry Way
- 5 Bentley Way
- 2 Mirramont Place
- 1 Bentley Way
- 3 Bentley Way
- 11 Bentley Way
- 203 Landing Ferry Way
- 206 Landing Ferry Way
- 1 Mirramont Place
- 101 Landing Ferry Way
- 205 Landing Ferry Way
- 15 Bentley Way
- 4 Mirramont Place
- 14 Bentley Way
- 207 Landing Ferry Way
