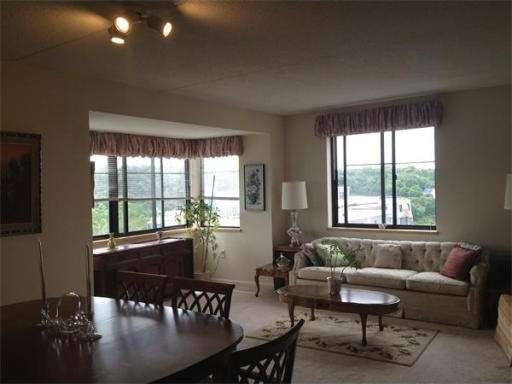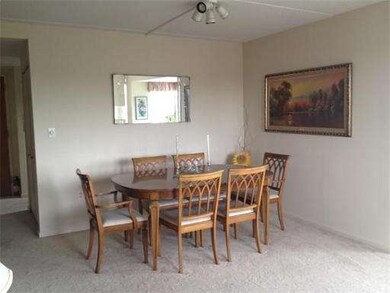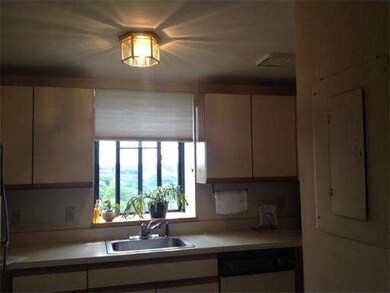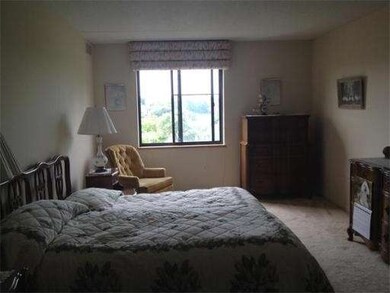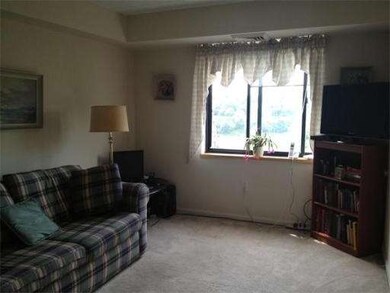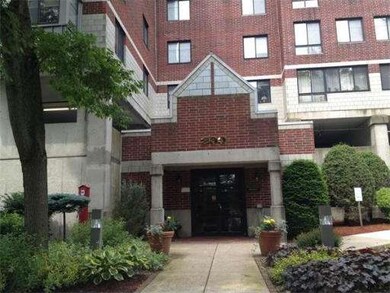
200 Ledgewood Dr Unit 602 Stoneham, MA 02180
Lindenwood NeighborhoodEstimated Value: $496,000 - $527,000
About This Home
As of August 2013Sun filled top floor corner unit with panoramic views at "The Montvale." Open living and dining area. Large master bedroom suite with private bath and walk-in closet. Nice move-in condition with neutral decor. Includes (2) deeded parking space (#42) prime garage parking spot across building door and (#47) outside. Well maintained complex with inground pool and beautiful grounds. Great commuter location. Don't Miss Out!
Property Details
Home Type
Condominium
Est. Annual Taxes
$4,376
Year Built
1986
Lot Details
0
Listing Details
- Unit Level: 6
- Unit Placement: Top/Penthouse, Corner
- Special Features: None
- Property Sub Type: Condos
- Year Built: 1986
Interior Features
- Has Basement: No
- Primary Bathroom: Yes
- Number of Rooms: 5
- Amenities: Public Transportation, Shopping, Highway Access
- Flooring: Wall to Wall Carpet
- Bedroom 2: First Floor, 13X10
- Bathroom #1: First Floor
- Bathroom #2: First Floor
- Kitchen: First Floor
- Living Room: First Floor, 11X17
- Master Bedroom: First Floor, 18X11
- Master Bedroom Description: Bathroom - Full, Closet - Walk-in, Flooring - Wall to Wall Carpet
- Dining Room: First Floor, 8X11
Exterior Features
- Exterior: Brick
Garage/Parking
- Garage Parking: Under, Deeded
- Garage Spaces: 1
- Parking: Deeded
- Parking Spaces: 2
Utilities
- Cooling Zones: 1
- Heat Zones: 1
Condo/Co-op/Association
- Condominium Name: The Montvale
- Association Fee Includes: Hot Water, Water, Sewer, Master Insurance, Security, Swimming Pool, Elevator, Exterior Maintenance, Landscaping, Snow Removal, Refuse Removal
- Association Pool: Yes
- Management: Professional - On Site
- Pets Allowed: Yes w/ Restrictions
- No Units: 119
- Unit Building: 602
Ownership History
Purchase Details
Home Financials for this Owner
Home Financials are based on the most recent Mortgage that was taken out on this home.Purchase Details
Purchase Details
Home Financials for this Owner
Home Financials are based on the most recent Mortgage that was taken out on this home.Purchase Details
Home Financials for this Owner
Home Financials are based on the most recent Mortgage that was taken out on this home.Similar Homes in the area
Home Values in the Area
Average Home Value in this Area
Purchase History
| Date | Buyer | Sale Price | Title Company |
|---|---|---|---|
| Cooney Lawrence J | $250,000 | -- | |
| Redding John E | $320,000 | -- | |
| Richter Howard S | $266,200 | -- | |
| Matthews Stephen | $129,000 | -- |
Mortgage History
| Date | Status | Borrower | Loan Amount |
|---|---|---|---|
| Open | Cooney Lawrence J | $226,000 | |
| Previous Owner | Richter Howard S | $210,000 | |
| Previous Owner | Killian John T | $103,200 | |
| Previous Owner | Killian John T | $126,400 |
Property History
| Date | Event | Price | Change | Sq Ft Price |
|---|---|---|---|---|
| 08/29/2013 08/29/13 | Sold | $250,000 | 0.0% | $243 / Sq Ft |
| 08/01/2013 08/01/13 | Pending | -- | -- | -- |
| 07/20/2013 07/20/13 | Off Market | $250,000 | -- | -- |
| 07/13/2013 07/13/13 | For Sale | $247,000 | -1.2% | $241 / Sq Ft |
| 07/08/2013 07/08/13 | Off Market | $250,000 | -- | -- |
| 07/05/2013 07/05/13 | For Sale | $247,000 | 0.0% | $241 / Sq Ft |
| 06/25/2013 06/25/13 | Pending | -- | -- | -- |
| 06/19/2013 06/19/13 | For Sale | $247,000 | -- | $241 / Sq Ft |
Tax History Compared to Growth
Tax History
| Year | Tax Paid | Tax Assessment Tax Assessment Total Assessment is a certain percentage of the fair market value that is determined by local assessors to be the total taxable value of land and additions on the property. | Land | Improvement |
|---|---|---|---|---|
| 2025 | $4,376 | $427,800 | $0 | $427,800 |
| 2024 | $4,320 | $407,900 | $0 | $407,900 |
| 2023 | $4,091 | $368,600 | $0 | $368,600 |
| 2022 | $3,599 | $345,700 | $0 | $345,700 |
| 2021 | $3,663 | $338,500 | $0 | $338,500 |
| 2020 | $3,584 | $332,200 | $0 | $332,200 |
| 2019 | $3,589 | $319,900 | $0 | $319,900 |
| 2018 | $3,217 | $274,700 | $0 | $274,700 |
| 2017 | $3,373 | $272,200 | $0 | $272,200 |
| 2016 | $3,327 | $262,000 | $0 | $262,000 |
| 2015 | $3,178 | $245,200 | $0 | $245,200 |
| 2014 | $2,902 | $215,100 | $0 | $215,100 |
Agents Affiliated with this Home
-
Ida Bianco

Seller's Agent in 2013
Ida Bianco
Coldwell Banker Realty - Lexington
(781) 729-7290
23 Total Sales
-
Sandra Saia
S
Buyer's Agent in 2013
Sandra Saia
Coldwell Banker Realty
(781) 844-6522
3 Total Sales
Map
Source: MLS Property Information Network (MLS PIN)
MLS Number: 71544477
APN: STON-000022-000000-000602
- 12 Cottage St
- 6 Stratton Dr Unit 410
- 6 Stratton Dr Unit 407
- 6 Stratton Dr Unit 208
- 7 Mason Way Unit 69
- 5 Mason Way Unit 68
- 9 Country Club Rd
- 25 Maple St Unit C
- 3 Dean St
- 358 William St
- 182 William St
- 10A Unicorn Ave
- 1 Albert Dr Unit 2
- 12 Wright St Unit 2
- 509 William St
- 18 Elizabeth Rd
- 12 Utica St
- 2 Mason Way Unit 65
- 6 Mason Way Unit 63
- 11 Mason Way Unit 71
- 100 Ledgewood Dr Unit 621
- 100 Ledgewood Dr Unit 620
- 100 Ledgewood Dr Unit 619
- 100 Ledgewood Dr Unit 618
- 100 Ledgewood Dr Unit 617
- 100 Ledgewood Dr Unit 616
- 100 Ledgewood Dr Unit 615
- 100 Ledgewood Dr Unit 614
- 100 Ledgewood Dr Unit 613
- 100 Ledgewood Dr Unit 612
- 100 Ledgewood Dr Unit 611
- 100 Ledgewood Dr Unit 610
- 200 Ledgewood Dr Unit 609
- 200 Ledgewood Dr Unit 608
- 200 Ledgewood Dr Unit 607
- 200 Ledgewood Dr Unit 606
- 200 Ledgewood Dr Unit 605
- 200 Ledgewood Dr Unit 604
- 200 Ledgewood Dr Unit 603
- 200 Ledgewood Dr Unit 602
