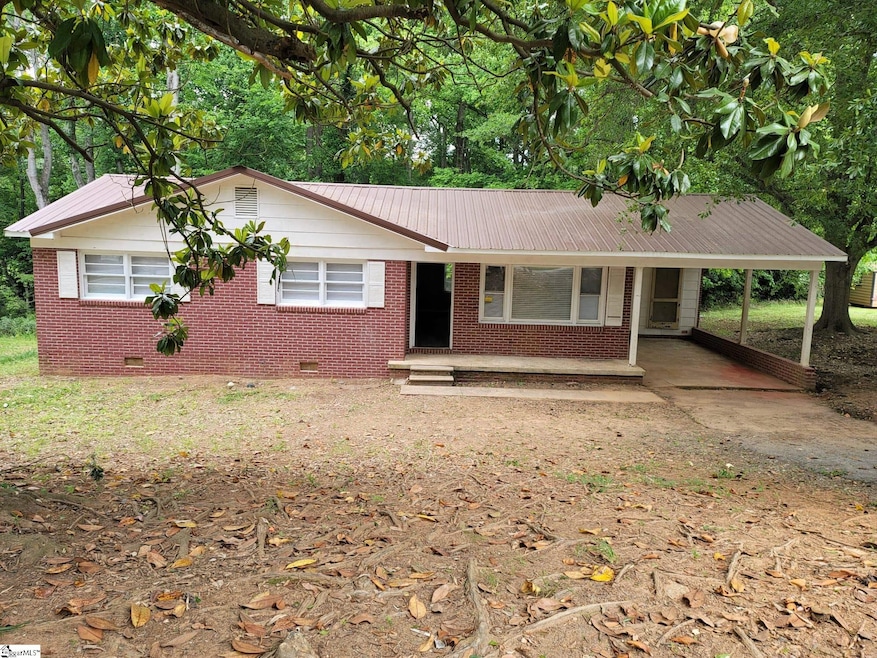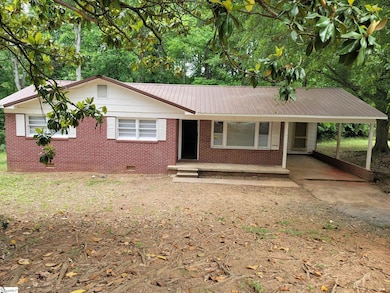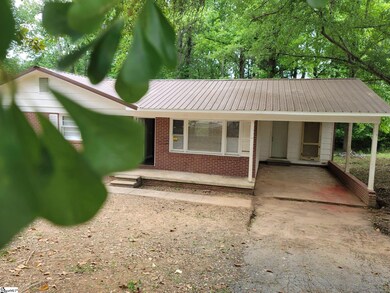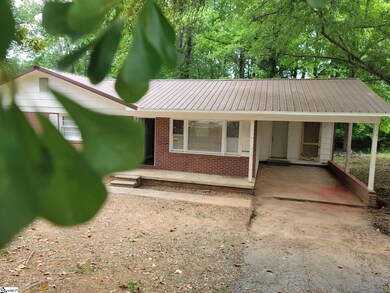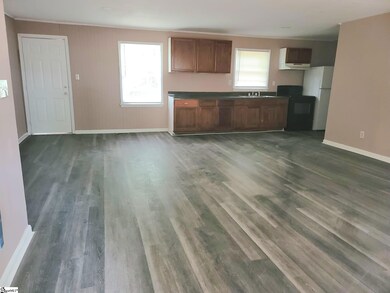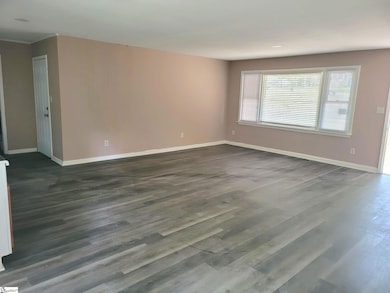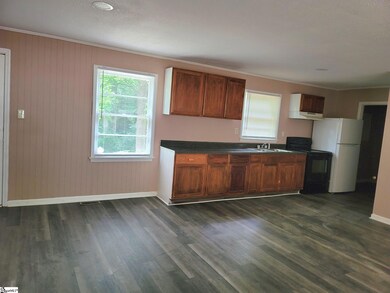
200 Lincoln Dr Gaffney, SC 29341
Estimated payment $1,163/month
Highlights
- Open Floorplan
- Wood Flooring
- Laundry Room
- Ranch Style House
- Front Porch
- Attached Carport
About This Home
For sale at only $189,000! Welcome to 200 Lincoln Drive in Gaffney, SC a charming full-brick home with 3 bedrooms, 1.5 bathrooms, and approximately 1,200 sqft of comfortable living space. This move-in ready property features a durable metal roof, a welcoming front porch, fresh interior paint, and stylish new vinyl flooring throughout the main areas. The original hardwood floors in the bedrooms add warmth and character, while the kitchen comes equipped with a brand-new refrigerator and a smooth-top stand-alone range. With its solid construction, convenient layout, and great location, this home is ideal for first-time buyers, downsizers, or investors. Don’t miss this opportunity schedule your private showing today before it’s gone!
Home Details
Home Type
- Single Family
Est. Annual Taxes
- $1,953
Lot Details
- 9,583 Sq Ft Lot
- Level Lot
- Few Trees
Home Design
- Ranch Style House
- Brick Exterior Construction
- Metal Roof
Interior Spaces
- 1,200-1,399 Sq Ft Home
- Open Floorplan
- Window Treatments
- Combination Dining and Living Room
- Crawl Space
Kitchen
- Free-Standing Electric Range
- Range Hood
- Laminate Countertops
Flooring
- Wood
- Vinyl
Bedrooms and Bathrooms
- 3 Main Level Bedrooms
- 1.5 Bathrooms
Laundry
- Laundry Room
- Laundry on main level
- Washer and Electric Dryer Hookup
Attic
- Storage In Attic
- Pull Down Stairs to Attic
Parking
- Attached Carport
- Gravel Driveway
Outdoor Features
- Front Porch
Schools
- O.P. Earle Elementary School
- Mabry Middle School
- Landrum High School
Utilities
- Central Air
- Heat Pump System
- Electric Water Heater
Listing and Financial Details
- Assessor Parcel Number 0800700042001
Map
Home Values in the Area
Average Home Value in this Area
Tax History
| Year | Tax Paid | Tax Assessment Tax Assessment Total Assessment is a certain percentage of the fair market value that is determined by local assessors to be the total taxable value of land and additions on the property. | Land | Improvement |
|---|---|---|---|---|
| 2024 | $1,963 | $4,930 | $600 | $4,330 |
| 2023 | $1,953 | $4,930 | $600 | $4,330 |
| 2022 | $1,845 | $4,930 | $600 | $4,330 |
| 2021 | $1,611 | $4,280 | $600 | $3,680 |
| 2020 | $1,591 | $4,280 | $0 | $0 |
| 2019 | $326 | $4,280 | $0 | $0 |
| 2018 | $326 | $4,280 | $0 | $0 |
| 2017 | $245 | $900 | $0 | $0 |
| 2016 | $248 | $900 | $0 | $0 |
| 2015 | $1,043 | $900 | $0 | $0 |
| 2014 | $1,043 | $4,200 | $0 | $0 |
| 2013 | $1,043 | $4,200 | $0 | $0 |
Property History
| Date | Event | Price | Change | Sq Ft Price |
|---|---|---|---|---|
| 08/09/2025 08/09/25 | Price Changed | $184,000 | -2.6% | $153 / Sq Ft |
| 05/27/2025 05/27/25 | For Sale | $189,000 | +278.8% | $158 / Sq Ft |
| 06/25/2018 06/25/18 | Sold | $49,900 | 0.0% | $33 / Sq Ft |
| 06/04/2018 06/04/18 | Pending | -- | -- | -- |
| 04/09/2018 04/09/18 | For Sale | $49,900 | -- | $33 / Sq Ft |
Purchase History
| Date | Type | Sale Price | Title Company |
|---|---|---|---|
| Deed | $49,900 | -- | |
| Quit Claim Deed | -- | -- | |
| Quit Claim Deed | -- | -- | |
| Deed | -- | -- |
Similar Homes in Gaffney, SC
Source: Greater Greenville Association of REALTORS®
MLS Number: 1558490
APN: 080-07-00-042.001
- Lot 55 Lincoln Dr
- 116 Kennedy St
- 115 Dean St
- 111 Dean St
- 00 Buckson St
- 0 Winslow Ave Unit 276137
- 0 Peachview Blvd
- 103 Calton Dr
- 108 Calton Dr
- 252 Brittany Rd
- 116 Camelot Dr
- 244 Brittany Rd
- 0 Windslow Ave
- TBD N Limestone St
- TBD Chaucer Dr
- TBD Old Post Road Roads
- 108 Maple Dr
- 1172 W Rutledge Ave
- 1168 W Rutledge Ave
- 777 Windslow Ave
- 102 Stonecrest Ln
- 1230 Overbrook Dr
- 1022 W Buford St
- 815 W Buford St
- 506 S Oliver St
- 210 Short Peeler St
- 303 W Buford St
- 112 Martin Ln
- 201 Chandler Dr Unit 16D
- 201 Chandler Dr Unit 32C
- 201 Chandler Dr Unit 32A
- 201 Chandler Dr Unit 17B
- 201 Chandler Dr Unit 32D
- 201 Chandler Dr Unit 16C
- 201 Chandler Dr Unit 15A
- 201 Chandler Dr Unit 12B
- 201 Chandler Dr Unit 24A
- 201 Chandler Dr Unit 33C
- 201 Chandler Dr Unit 18C
- 201 Chandler Dr Unit D
