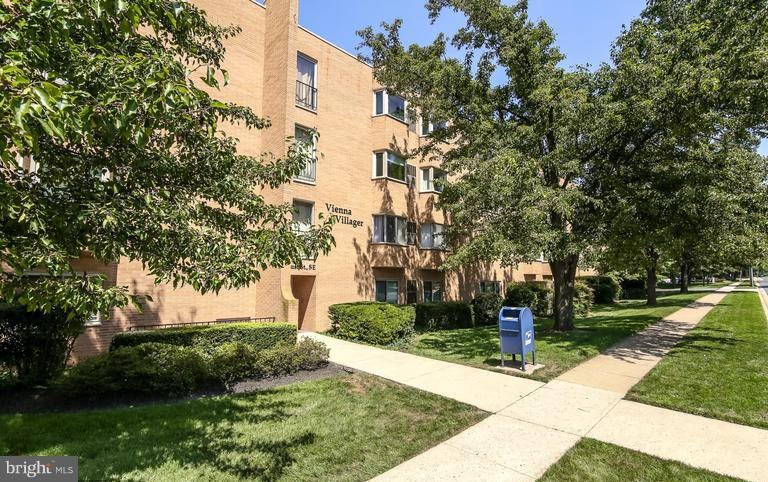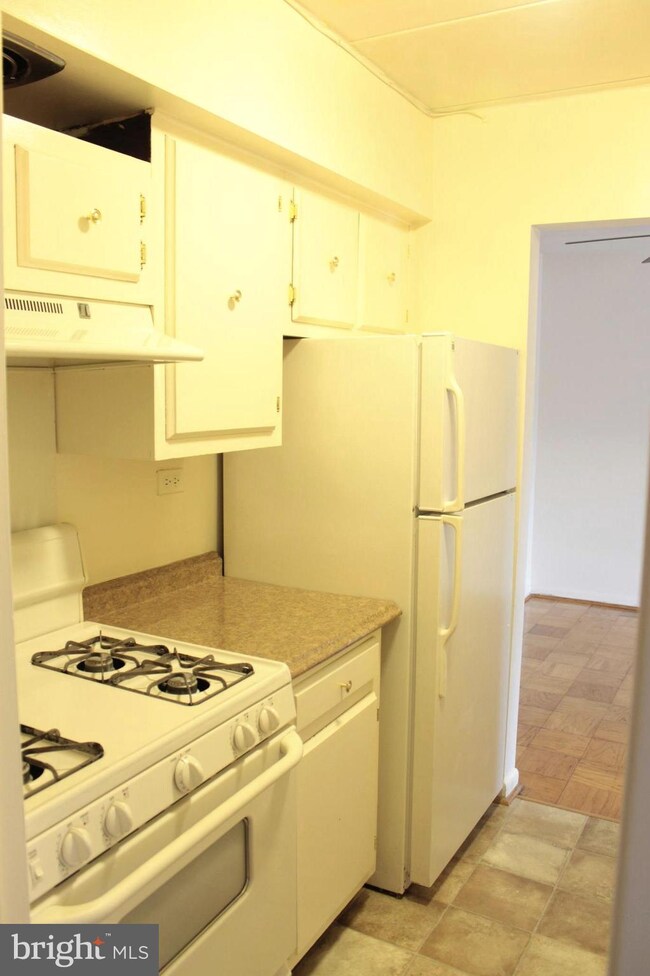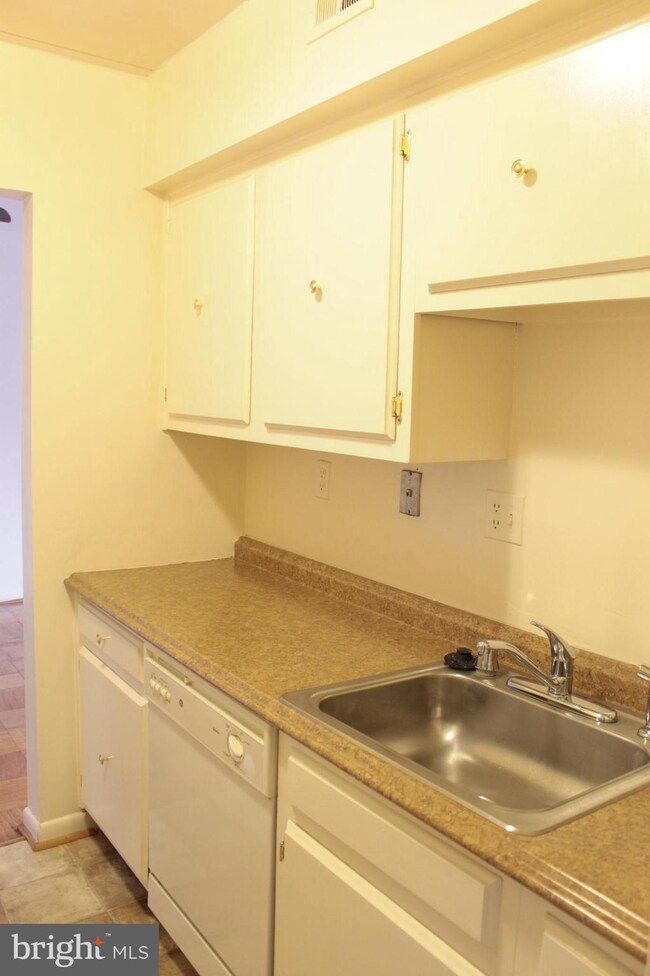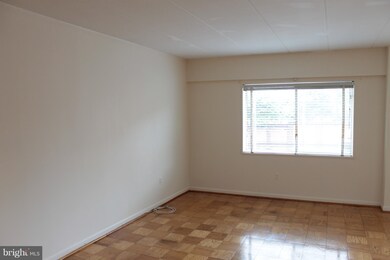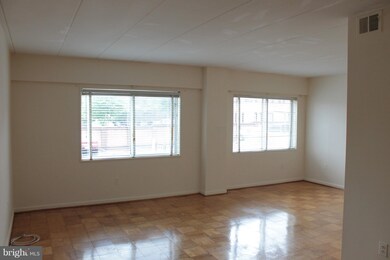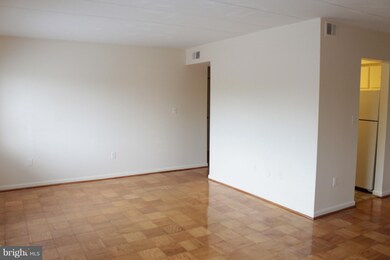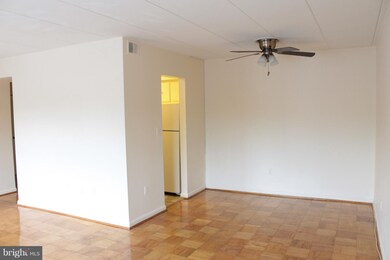
200 Locust St SE Unit 103 Vienna, VA 22180
Estimated Value: $352,000 - $464,000
Highlights
- Traditional Floor Plan
- Traditional Architecture
- Galley Kitchen
- Vienna Elementary School Rated A
- Wood Flooring
- Security Service
About This Home
As of July 2018Steps from downtown Vienna shopping & restaurants! Walk to Starbucks, Whole Foods, W&OD Bike Trail, new Vienna Community Center* Secure Bldg just 5 min from Tysons & Vienna Metro* 3 Bedrooms, 2 Full Baths, Sep Dining Rm* Recent HVAC* Condo fee includes Gas Heat & Cooking, Water/Sewer* Laundry Rm, Meeting Rm in Bldg* Ample Parking* Small Town Living yet just minutes from Tysons* Madison HS
Last Agent to Sell the Property
Weichert, REALTORS License #0225060641 Listed on: 05/17/2018

Property Details
Home Type
- Condominium
Est. Annual Taxes
- $3,742
Year Built
- Built in 1967
Lot Details
- Property is in very good condition
HOA Fees
- $425 Monthly HOA Fees
Parking
- 1 Assigned Parking Space
Home Design
- Traditional Architecture
- Brick Exterior Construction
Interior Spaces
- 1,082 Sq Ft Home
- Property has 1 Level
- Traditional Floor Plan
- Window Treatments
- Dining Area
- Wood Flooring
Kitchen
- Galley Kitchen
- Gas Oven or Range
- Dishwasher
- Disposal
Bedrooms and Bathrooms
- 3 Main Level Bedrooms
- En-Suite Bathroom
- 2 Full Bathrooms
Utilities
- Forced Air Heating and Cooling System
- Electric Water Heater
Listing and Financial Details
- Assessor Parcel Number 38-4-56- -103
Community Details
Overview
- Association fees include common area maintenance, custodial services maintenance, gas, heat, trash, water
- 28 Units
- Mid-Rise Condominium
- Vienna Villager Community
- Vienna Villager Condo Subdivision
- The community has rules related to moving in times
Amenities
- Community Library
- Laundry Facilities
- Community Storage Space
- Elevator
Pet Policy
- Pets Allowed
Security
- Security Service
Ownership History
Purchase Details
Home Financials for this Owner
Home Financials are based on the most recent Mortgage that was taken out on this home.Similar Homes in Vienna, VA
Home Values in the Area
Average Home Value in this Area
Purchase History
| Date | Buyer | Sale Price | Title Company |
|---|---|---|---|
| Harris Paul R | $285,000 | Provident Title & Escrow Llc |
Mortgage History
| Date | Status | Borrower | Loan Amount |
|---|---|---|---|
| Open | Harris Paul R | $286,524 | |
| Closed | Harris Paul R | $294,405 |
Property History
| Date | Event | Price | Change | Sq Ft Price |
|---|---|---|---|---|
| 07/13/2018 07/13/18 | Sold | $285,000 | -1.7% | $263 / Sq Ft |
| 05/30/2018 05/30/18 | Pending | -- | -- | -- |
| 05/17/2018 05/17/18 | For Sale | $290,000 | -- | $268 / Sq Ft |
Tax History Compared to Growth
Tax History
| Year | Tax Paid | Tax Assessment Tax Assessment Total Assessment is a certain percentage of the fair market value that is determined by local assessors to be the total taxable value of land and additions on the property. | Land | Improvement |
|---|---|---|---|---|
| 2024 | $4,081 | $352,300 | $70,000 | $282,300 |
| 2023 | $3,681 | $326,200 | $65,000 | $261,200 |
| 2022 | $3,519 | $307,740 | $62,000 | $245,740 |
| 2021 | $3,168 | $269,950 | $54,000 | $215,950 |
| 2020 | $3,195 | $269,950 | $54,000 | $215,950 |
| 2019 | $3,195 | $269,950 | $54,000 | $215,950 |
| 2018 | $3,104 | $269,950 | $54,000 | $215,950 |
| 2017 | $3,134 | $269,950 | $54,000 | $215,950 |
| 2016 | $3,127 | $269,950 | $54,000 | $215,950 |
| 2015 | $3,586 | $321,370 | $64,000 | $257,370 |
| 2014 | $3,831 | $312,010 | $62,000 | $250,010 |
Agents Affiliated with this Home
-
Patricia Stack

Seller's Agent in 2018
Patricia Stack
Weichert Corporate
(703) 597-9373
7 in this area
219 Total Sales
-
Kathleen Stepp

Seller Co-Listing Agent in 2018
Kathleen Stepp
Weichert Corporate
(703) 943-6625
1 Total Sale
-
Tom Basham
T
Buyer's Agent in 2018
Tom Basham
Long & Foster
1 Total Sale
Map
Source: Bright MLS
MLS Number: 1001511024
APN: 0384-56-0103
- 214 Park Terrace Ct SE Unit 88
- 113 Park St NE Unit A
- 303 Charles St SE
- 308 Locust St SE Unit 24
- 125 Park St NE Unit B
- 309 Charles St SE
- 314 Charles St SE
- 394 Park St SE
- 141 Center St S Unit 6
- 228 Manvell Rd SE
- 309 Park St NE
- 130 Wilmar Place NW
- 407 Council Dr NE
- 204 Elm St SW
- 123 Dogwood St SW
- 506 Cottage St SW
- 311 Beulah Rd NE
- 318 Center St N
- 323 Center St N
- 805 Glyndon St SE
- 200 200 Locust St SE Unit 202
- 200 Locust St SE Unit 202
- 200 Locust St SE Unit 105
- 200 Locust St SE Unit 302
- 200 Locust St SE Unit 402
- 200 Locust St SE Unit 401
- 200 Locust St SE Unit 400
- 200 Locust St SE Unit 301
- 200 Locust St SE Unit 203
- 200 Locust St SE Unit 103
- 200 Locust St SE Unit 100
- 200 Locust St SE Unit 205
- 200 Locust St SE Unit 405
- 200 Locust St SE Unit 404
- 200 Locust St SE Unit 102
- 200 Locust St SE
- 200 Locust St SE Unit 406
- 200 Locust St SE Unit 204
- 200 Locust St SE Unit 107
- 200 Locust St SE Unit 206
