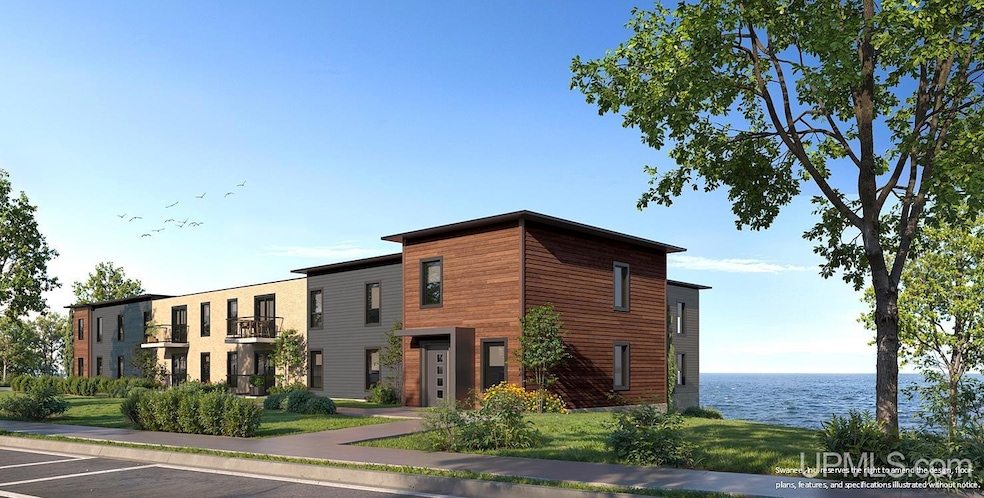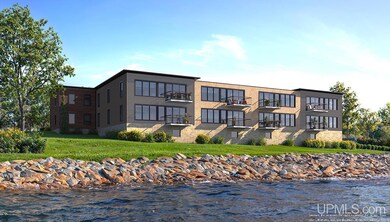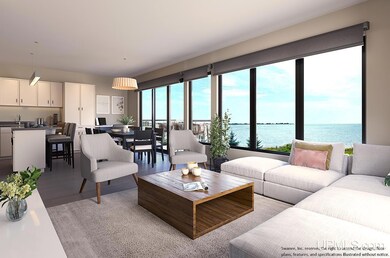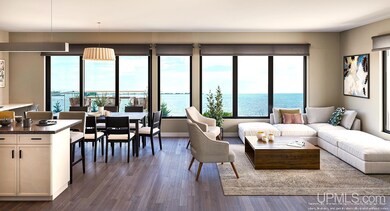200 Ludington Unit 10 St Unit 10 Escanaba, MI 49829
Estimated payment $4,503/month
Highlights
- New Construction
- Main Floor Bedroom
- Balcony
- Waterfront
- Great Room
- 2 Car Direct Access Garage
About This Home
The Northshore Flats condominiums are about freedom—freedom from stairs, maintenance, endless chores, and the hassle of home upkeep. Imagine waking up on your waterfront property in a beautifully designed, single-level, flat-style condominium, where comfort meets convenience. With the flexibility for both short-term vacation rentals and long-term leases, Northshore Flats offers buyers the option to generate consistent cash flow, offset ownership costs, and even begin building retirement income. Own your unit, enjoy it when you want, and let it work for you when you’re away. Residents will own a stake in the land itself—a rare and valuable distinction. Situated adjacent to Ludington Park and the Municipal Marina, on the shore of Lake Michigan, and at the East end of downtown Escanaba, this isn’t just any piece of land—it’s a prime slice of equitable real estate with intrinsic value that will appreciate over time. This development is perfectly suited for buyers looking for smarter design and price points, without sacrificing quality and style. First-floor indoor parking with elevator access ensures every unit is reachable without climbing a single step. Instead of the conventional model of the three-story townhome, this plan prioritizes convenience, accessibility, and modern living. Residents can drive into the indoor garage, park securely, and step directly into an elevator that delivers them to their floor. This seamless transition from car to condo is a game-changer, especially in inclement weather or when carrying groceries or luggage. Our plan offers twelve smartly designed units: four efficient 1-bedroom, 1-bath condos; four 2-bedroom, 2-bath condos; and four 3-bedroom, 2-bath condos. Each unit is a flat-style retreat—no in-unit stairs—just single-level living that maximizes comfort and accessibility. Every home comes with its own balcony, inviting residents to step outside, breathe in the fresh air, and soak in stunning views of Lake Michigan or enjoy a Southern exposure. No Stairs, No Stress – Enjoy the ease of single-level living. Maintenance-Free Lifestyle – Say goodbye to yard work and exterior repairs. Secure & Worry-Free – You can lock and leave with total peace of mind. Whether you’re looking to downsize, simplify, or embrace an active lifestyle, these flat-style condominiums offer the perfect blend of independence, community, and opportunity—right on the water.
Listing Agent
KEY REALTY DELTA COUNTY LLC License #UPAR-6502370675 Listed on: 08/28/2025

Property Details
Home Type
- Condominium
Year Built
- New Construction
Lot Details
- Waterfront
- Sprinkler System
HOA Fees
- $235 Monthly HOA Fees
Home Design
- Brick Exterior Construction
- Frame Construction
- Composite Building Materials
Interior Spaces
- 1,224 Sq Ft Home
- Ceiling height of 9 feet or more
- Window Treatments
- Great Room
- Ceramic Tile Flooring
- Home Security System
- Basement
Bedrooms and Bathrooms
- 3 Bedrooms
- Main Floor Bedroom
- Walk-In Closet
- Bathroom on Main Level
- 2 Full Bathrooms
Parking
- 2 Car Direct Access Garage
- Heated Garage
Utilities
- Heat Pump System
- Electric Water Heater
- Internet Available
Additional Features
- Balcony
- Property is near a Great Lake
Listing and Financial Details
- Assessor Parcel Number 051-010-2929-328-003
Community Details
Overview
- Association fees include hoa, ground maintenance, snow removal, trash removal
- Delta County Condominium Subdivision Plan No 0199
Pet Policy
- Limit on the number of pets
- Pet Size Limit
Additional Features
- Fire Sprinkler System
- Elevator
Map
Home Values in the Area
Average Home Value in this Area
Tax History
| Year | Tax Paid | Tax Assessment Tax Assessment Total Assessment is a certain percentage of the fair market value that is determined by local assessors to be the total taxable value of land and additions on the property. | Land | Improvement |
|---|---|---|---|---|
| 2025 | $1,338 | $42,400 | $0 | $0 |
| 2024 | -- | $0 | $0 | $0 |
| 2023 | -- | $0 | $0 | $0 |
| 2022 | -- | $0 | $0 | $0 |
| 2021 | -- | $0 | $0 | $0 |
| 2020 | -- | $0 | $0 | $0 |
| 2019 | -- | $0 | $0 | $0 |
| 2018 | -- | $0 | $0 | $0 |
| 2017 | -- | $0 | $0 | $0 |
| 2016 | -- | $0 | $0 | $0 |
| 2014 | -- | $0 | $0 | $0 |
| 2013 | -- | $0 | $0 | $0 |
Property History
| Date | Event | Price | List to Sale | Price per Sq Ft |
|---|---|---|---|---|
| 08/28/2025 08/28/25 | For Sale | $790,000 | -- | $645 / Sq Ft |
Purchase History
| Date | Type | Sale Price | Title Company |
|---|---|---|---|
| Warranty Deed | $273,000 | -- |
Source: Upper Peninsula Association of REALTORS®
MLS Number: 50186823
APN: 210510102929328003
- 200 Ludington Unit 12 St Unit 12
- 200 Ludington Unit 5 St Unit 5
- 200 Ludington Unit 9 St Unit 9
- 200 Ludington Unit 8 St Unit 8
- 200 Ludington Unit 7 St Unit 7
- 200 St Unit 11
- 200 Ludington Unit 4 St Unit 4
- 200 Ludington Unit 1 St Unit 1
- 200 Ludington Unit 6 St Unit 6
- 231 Ogden Ave
- 1400 S 3rd St
- 418 1st Ave S
- 430 Lake Shore Dr
- 301 S 7th St
- 605 Ogden Ave
- 113 S 10th St
- 911 4th Ave S
- 314 N 11th St
- 509 S 10th St
- 315 N 12th St



