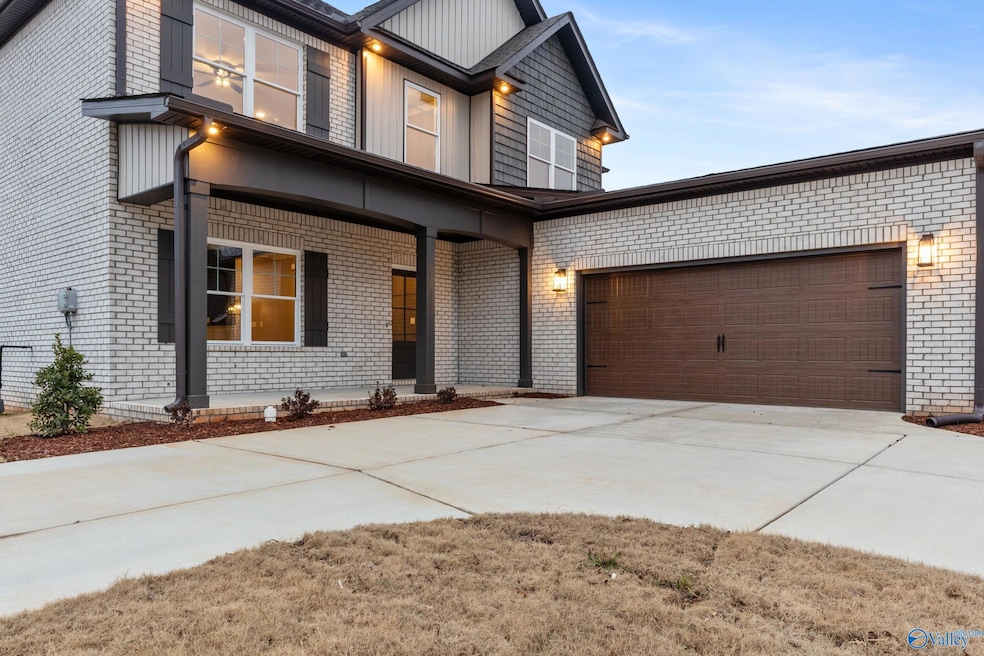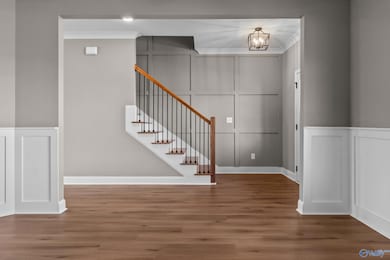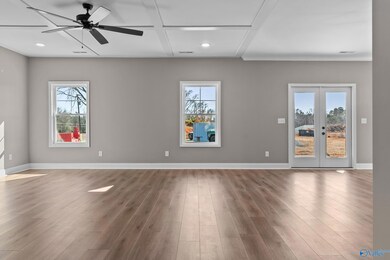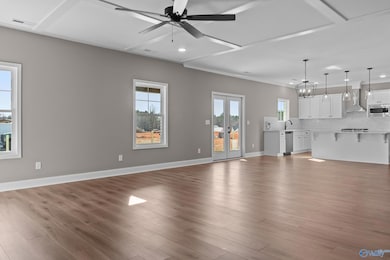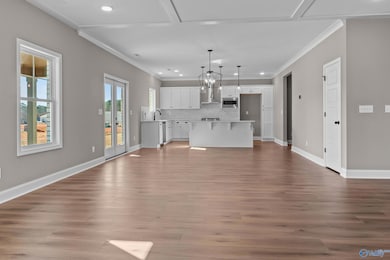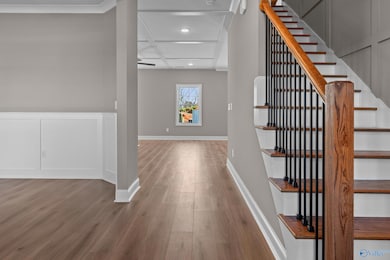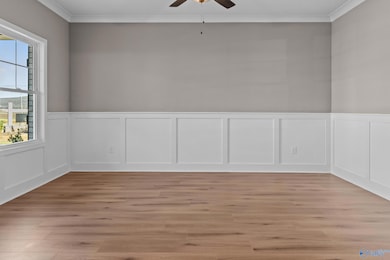
200 M B Ayers Way New Market, AL 35761
Estimated payment $2,794/month
Highlights
- New Construction
- Covered Patio or Porch
- Central Heating and Cooling System
- Riverton Elementary School Rated A
About This Home
***Mov-In-Ready!!*** **Stunning Home with Mountain Views & Spacious Corner Lot in Newmarket** Welcome to your dream home! This beautifully maintained 4-bedroom, 3.5 bath home, sits on a large corner lot, offering both privacy and breathtaking mountain views. Located in the desirable community of Ayers Farm, this home is ideal for anyone looking for space, comfort, and a welcoming environment perfect for entertaining. Spacious Corner Lot! Enjoy ample outdoor space for room to play, gardening, or hosting gatherings with friends and family. The expansive yard provides endless possibilities for outdoor activities!! ***Customized Incentive Program!!*** ***Home already has a fence!!***
Home Details
Home Type
- Single Family
HOA Fees
- $42 Monthly HOA Fees
Home Design
- New Construction
- Brick Exterior Construction
- Slab Foundation
Interior Spaces
- 2,794 Sq Ft Home
- Property has 2 Levels
Kitchen
- Oven or Range
- Microwave
- Dishwasher
- Disposal
Bedrooms and Bathrooms
- 4 Bedrooms
- Primary bedroom located on second floor
Parking
- 2 Car Garage
- Garage Door Opener
Schools
- Buckhorn Elementary School
- Buckhorn High School
Additional Features
- Covered Patio or Porch
- 0.35 Acre Lot
- Central Heating and Cooling System
Community Details
- Ayers Farm HOA
- Built by MURPHY HOMES INC
- Ayers Farm Subdivision
Listing and Financial Details
- Tax Lot 31
Map
Home Values in the Area
Average Home Value in this Area
Property History
| Date | Event | Price | Change | Sq Ft Price |
|---|---|---|---|---|
| 07/26/2025 07/26/25 | Pending | -- | -- | -- |
| 06/05/2025 06/05/25 | Price Changed | $424,900 | -4.5% | $152 / Sq Ft |
| 03/10/2025 03/10/25 | Price Changed | $444,900 | -1.1% | $159 / Sq Ft |
| 02/04/2025 02/04/25 | Price Changed | $449,900 | -6.1% | $161 / Sq Ft |
| 05/17/2024 05/17/24 | For Sale | $479,000 | -- | $171 / Sq Ft |
Similar Homes in New Market, AL
Source: ValleyMLS.com
MLS Number: 21861056
- The Paine Plan at Ayers Farm
- The Heaney Plan at Ayers Farm
- Harper Plan at Ayers Farm
- The Jefferson Plan at Ayers Farm
- The Revere Plan at Ayers Farm
- Twain Plan at Ayers Farm
- The Fitzgerald Plan at Ayers Farm
- Hemingway Plan at Ayers Farm
- Hancock Plan at Ayers Farm
- The Joyce Plan at Ayers Farm
- Washington Plan at Ayers Farm
- Baldwin Plan at Ayers Farm
- 203 M B Ayers Way
- 545 M B Ayers Way
- 204 M B Ayers Way
- 208 M B Ayers Way
- 26135 Cotton Seed Ct
- 100 Ayers Spring Rd
- 104 Ayers Spring Rd
- 102 Ayers Spring Rd
