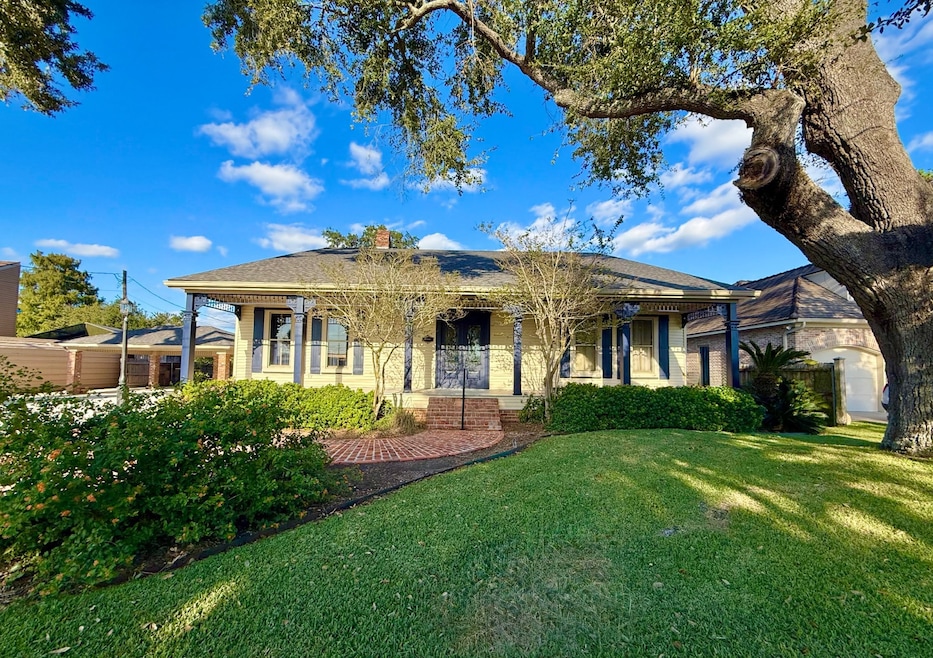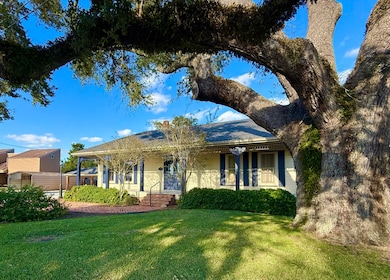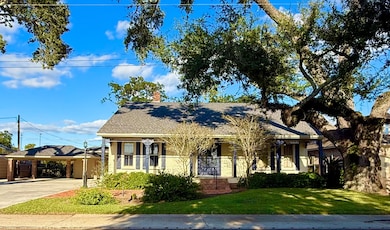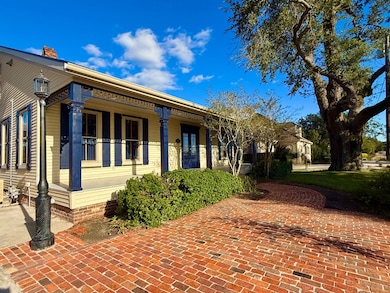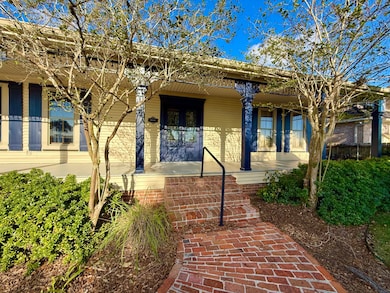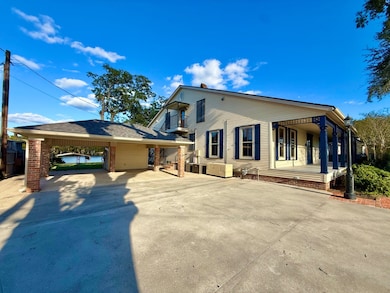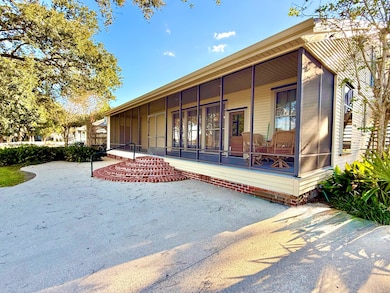200 Main St Patterson, LA 70392
Estimated payment $3,006/month
Highlights
- Popular Property
- River View
- Wood Burning Stove
- Docks
- Deck
- Post and Beam
About This Home
Situated along Patterson's Picturesque Main Street and Nestled Under Beautiful Oak Trees, this Exceptional Home features a Backyard Retreat with Tranquil Waterfront Views of The Lower Atchafalaya River! Upon arriving you are greeted by a Beautifully Bricked Walkway & Parking Pad, a Landscaped Lawn and a Welcoming Front Porch that leads you into this 4 Bedroom, 3.5 Bathroom Home that features Stunning Wood Details, 10 Ft Ceilings, Entire Home Generator, New Roof (2025), and More! This Acadian Style Home offers a Warm & Inviting Interior with a Beautiful Foyer, Formal Living Room, Family Room w/Custom Built-ins & a Wood Burning Fireplace, Formal Dining Area with Waterfront Views, Breakfast Nook, Kitchen w/Custom Cabinetry, Granite Countertops & Double Oven, Primary Suite w/Walk-In Closet, Dual Vanity w/Granite Countertops, Spacious Upstairs Bonus Room/4th Bedroom and More! Escape to the Backyard Retreat within the Screened-In Back Patio that's ideal for Enjoying Your Morning Cup of Coffee or Taking in those Gorgeous Sunset Views, Screened-In Dining Area along the river w/Outdoor Sink, Wood Dock to take in the Many Water Activities you can enjoy, and a Covered Dock for parking your Sea-Doo & More! The Exterior also features Bulkhead, Open Patio, Fenced-In Yard, 2/Carport and Security Lighting! Located in Flood Zone X, NO Flood Insurance Required! Schedule Your Private Viewing Today to Take In This Stunning Property Firsthand!
Home Details
Home Type
- Single Family
Est. Annual Taxes
- $5,073
Year Built
- Built in 1982
Lot Details
- 0.44 Acre Lot
- River Front
- Fenced
- Landscaped with Trees
Parking
- 2 Car Attached Garage
- Driveway
Home Design
- Post and Beam
- Asphalt Roof
- Wood Siding
- Vinyl Siding
Interior Spaces
- 4,452 Sq Ft Home
- 2-Story Property
- 1 Fireplace
- Wood Burning Stove
- Entrance Foyer
- Family Room
- Living Room
- Dining Room
- Bonus Room
- Screened Porch
- River Views
- Alarm System
- Laundry Room
Kitchen
- Galley Kitchen
- Breakfast Room
- Double Oven
- Microwave
- Dishwasher
- Stainless Steel Appliances
- Granite Countertops
Flooring
- Wood
- Carpet
- Linoleum
Bedrooms and Bathrooms
- 4 Bedrooms
- Primary Bedroom on Main
- En-Suite Primary Bedroom
- Walk-In Closet
Outdoor Features
- Docks
- Deck
- Patio
- Outbuilding
Utilities
- Forced Air Heating and Cooling System
- Heating System Uses Natural Gas
Community Details
- River Bend Subdivision Community
- River Bend Subvision Subdivision
Map
Home Values in the Area
Average Home Value in this Area
Tax History
| Year | Tax Paid | Tax Assessment Tax Assessment Total Assessment is a certain percentage of the fair market value that is determined by local assessors to be the total taxable value of land and additions on the property. | Land | Improvement |
|---|---|---|---|---|
| 2024 | $5,073 | $45,876 | $8,800 | $37,076 |
| 2023 | $4,134 | $45,876 | $8,800 | $37,076 |
| 2022 | $5,130 | $45,876 | $8,800 | $37,076 |
| 2021 | $5,114 | $45,876 | $8,800 | $37,076 |
| 2020 | $3,501 | $31,400 | $8,800 | $22,600 |
| 2019 | $3,461 | $31,400 | $8,800 | $22,600 |
| 2018 | $3,322 | $31,400 | $8,800 | $22,600 |
| 2017 | $3,322 | $31,400 | $8,800 | $22,600 |
| 2016 | $2,862 | $34,231 | $9,952 | $24,279 |
| 2015 | $2,958 | $23,803 | $0 | $23,803 |
| 2014 | $3,035 | $23,803 | $0 | $23,803 |
| 2013 | $2,523 | $23,803 | $0 | $23,803 |
Property History
| Date | Event | Price | List to Sale | Price per Sq Ft |
|---|---|---|---|---|
| 10/29/2025 10/29/25 | For Sale | $490,000 | -- | $110 / Sq Ft |
Purchase History
| Date | Type | Sale Price | Title Company |
|---|---|---|---|
| Deed | $465,000 | None Available |
Mortgage History
| Date | Status | Loan Amount | Loan Type |
|---|---|---|---|
| Open | $358,000 | Purchase Money Mortgage |
Source: My State MLS
MLS Number: 11599856
APN: 2924281021
