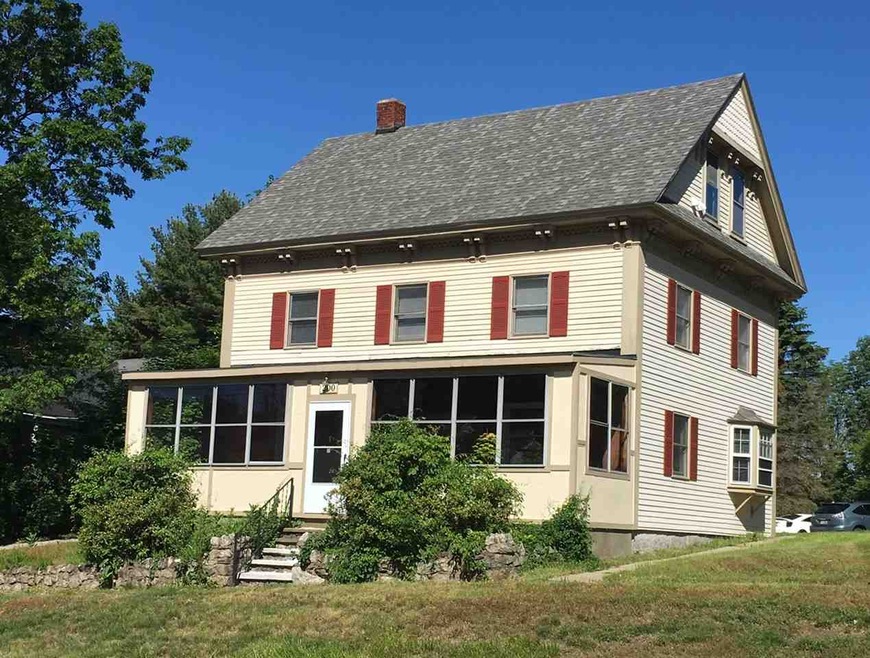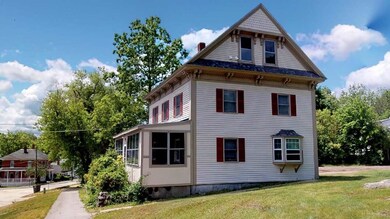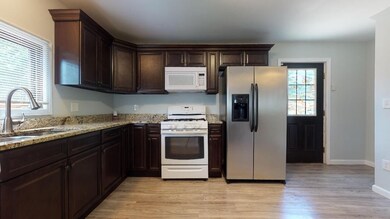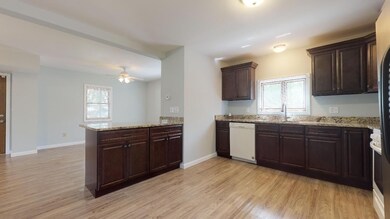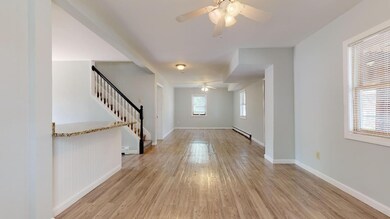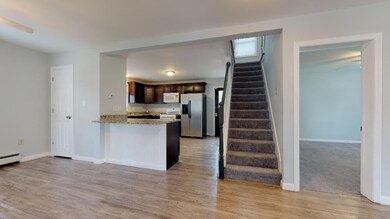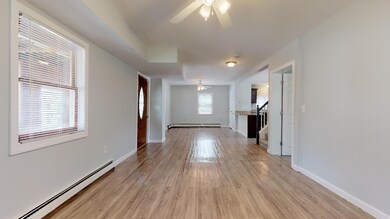
200 Main St Pembroke, NH 03275
Suncook NeighborhoodHighlights
- Colonial Architecture
- Attic
- Baseboard Heating
- Wood Flooring
- Enclosed patio or porch
- Open Lot
About This Home
As of September 2019MOTIVATED SELLER ! There is plenty of room for everyone in this spacious home! Completely renovated 4-bedroom home with a charming New England style exterior and with a modern contemporary flair on the interior. The first floor offers a large modern kitchen, dining area, living room, all open concept and also a large bedroom. Natural sunlight pours into the first floor sunroom which awaits your finishing touches. Second floor features 2 bedrooms, a full bath with stackable washer and dryer and a master bedroom suite with a brand new, private 3/4 bath and walk in closet. All appliances are brand new including the washer/dryer. There is plenty of clean/dry storage in the walkup attic. Enjoy the large, level backyard or take a short walk to downtown Pembroke. The home is serviced by town water and sewer and natural gas. Based on recent inspection report Seller has made structural repairs to the home. See attached revised disclosure. ALL REASONABLE OFFERS WILL BE CONSIDERED.
Last Agent to Sell the Property
The Valentine Group License #006233 Listed on: 06/14/2019
Home Details
Home Type
- Single Family
Est. Annual Taxes
- $5,282
Year Built
- Built in 1890
Lot Details
- 0.48 Acre Lot
- Open Lot
- Lot Sloped Up
Home Design
- Colonial Architecture
- Brick Foundation
- Concrete Foundation
- Stone Foundation
- Wood Frame Construction
- Shingle Roof
- Clap Board Siding
Interior Spaces
- 2-Story Property
- Fire and Smoke Detector
- Attic
Kitchen
- Gas Range
- Microwave
- Dishwasher
Flooring
- Wood
- Carpet
- Vinyl
Bedrooms and Bathrooms
- 4 Bedrooms
Laundry
- Dryer
- Washer
Unfinished Basement
- Interior Basement Entry
- Dirt Floor
Parking
- Gravel Driveway
- Paved Parking
Outdoor Features
- Enclosed patio or porch
Schools
- Pembroke Academy High School
Utilities
- Baseboard Heating
- Heating System Uses Natural Gas
- Gas Available
- Natural Gas Water Heater
- Cable TV Available
Listing and Financial Details
- Tax Lot 64
- 26% Total Tax Rate
Ownership History
Purchase Details
Home Financials for this Owner
Home Financials are based on the most recent Mortgage that was taken out on this home.Purchase Details
Home Financials for this Owner
Home Financials are based on the most recent Mortgage that was taken out on this home.Similar Home in Pembroke, NH
Home Values in the Area
Average Home Value in this Area
Purchase History
| Date | Type | Sale Price | Title Company |
|---|---|---|---|
| Warranty Deed | $230,000 | -- | |
| Warranty Deed | $133,000 | -- |
Mortgage History
| Date | Status | Loan Amount | Loan Type |
|---|---|---|---|
| Open | $225,834 | FHA | |
| Previous Owner | $180,000 | New Conventional | |
| Previous Owner | $75,000 | Unknown |
Property History
| Date | Event | Price | Change | Sq Ft Price |
|---|---|---|---|---|
| 09/20/2019 09/20/19 | Sold | $230,000 | -3.3% | $111 / Sq Ft |
| 08/13/2019 08/13/19 | Pending | -- | -- | -- |
| 08/06/2019 08/06/19 | Price Changed | $237,900 | -2.9% | $114 / Sq Ft |
| 08/03/2019 08/03/19 | For Sale | $244,900 | 0.0% | $118 / Sq Ft |
| 08/03/2019 08/03/19 | Price Changed | $244,900 | +6.5% | $118 / Sq Ft |
| 07/30/2019 07/30/19 | Off Market | $230,000 | -- | -- |
| 07/17/2019 07/17/19 | Price Changed | $247,900 | +1.2% | $119 / Sq Ft |
| 07/17/2019 07/17/19 | For Sale | $244,900 | +6.5% | $118 / Sq Ft |
| 07/01/2019 07/01/19 | Off Market | $230,000 | -- | -- |
| 07/01/2019 07/01/19 | Pending | -- | -- | -- |
| 06/29/2019 06/29/19 | For Sale | $244,900 | 0.0% | $118 / Sq Ft |
| 06/19/2019 06/19/19 | Pending | -- | -- | -- |
| 06/14/2019 06/14/19 | For Sale | $244,900 | +84.1% | $118 / Sq Ft |
| 05/03/2018 05/03/18 | Sold | $133,000 | 0.0% | $64 / Sq Ft |
| 03/30/2018 03/30/18 | Off Market | $133,000 | -- | -- |
| 03/30/2018 03/30/18 | Pending | -- | -- | -- |
| 02/23/2018 02/23/18 | Price Changed | $155,000 | -3.1% | $75 / Sq Ft |
| 10/21/2017 10/21/17 | For Sale | $160,000 | -- | $77 / Sq Ft |
Tax History Compared to Growth
Tax History
| Year | Tax Paid | Tax Assessment Tax Assessment Total Assessment is a certain percentage of the fair market value that is determined by local assessors to be the total taxable value of land and additions on the property. | Land | Improvement |
|---|---|---|---|---|
| 2024 | $8,078 | $411,300 | $102,300 | $309,000 |
| 2023 | $6,619 | $237,400 | $67,800 | $169,600 |
| 2022 | $5,969 | $239,700 | $71,300 | $168,400 |
| 2021 | $5,753 | $239,700 | $71,300 | $168,400 |
| 2020 | $5,897 | $239,700 | $71,300 | $168,400 |
| 2019 | $5,496 | $233,100 | $71,300 | $161,800 |
| 2018 | $5,282 | $201,300 | $58,800 | $142,500 |
| 2017 | $5,991 | $201,300 | $58,800 | $142,500 |
| 2015 | $5,154 | $178,100 | $53,500 | $124,600 |
| 2014 | $5,290 | $178,100 | $53,500 | $124,600 |
| 2011 | $5,076 | $192,000 | $59,300 | $132,700 |
Agents Affiliated with this Home
-

Seller's Agent in 2019
Ralph Valentine
The Valentine Group
(603) 490-9191
36 Total Sales
-

Buyer's Agent in 2019
Melody Talley
Keller Williams Realty Metro-Londonderry
(603) 505-1793
1 in this area
119 Total Sales
-

Seller's Agent in 2018
Susan Doyon
Coldwell Banker Realty Bedford NH
(603) 493-8030
1 in this area
27 Total Sales
-

Buyer's Agent in 2018
Michael Gallo
Gallo Realty Group
(603) 836-0151
6 in this area
122 Total Sales
Map
Source: PrimeMLS
MLS Number: 4758563
APN: PMBR-000000-000000-000064VE
- 5 Pleasant St
- 163-165 Main St
- 25 Prospect St
- 61 Glass St Unit A&B
- 65 1/2 Broadway
- 52-54 Front St
- 131 Tina Dr Unit B
- 5 Bartlett St
- 13 Bartlett St
- 14 Sargent St
- 7 Donald Ave
- 214B Kearsage Dr Unit B
- 12 Whitten St
- 18 Cross St
- 10 Howe St
- 229 Academy Rd
- 16 Townhouse Rd
- 17 Meadow Ln
- 5 Lane Dr
- 39 Parkwood Dr
