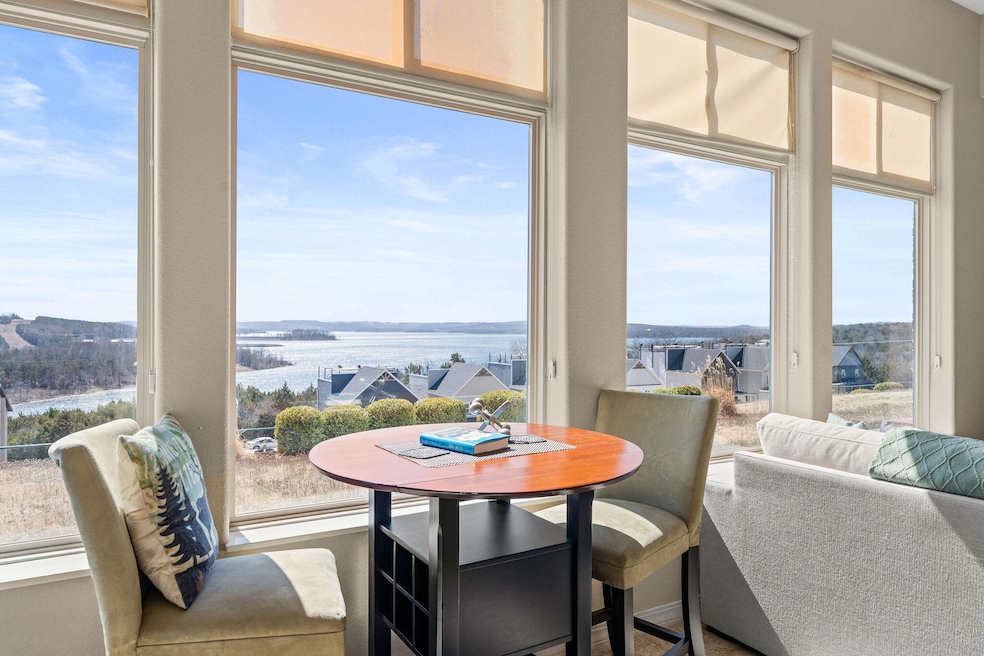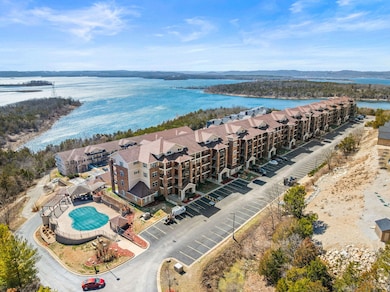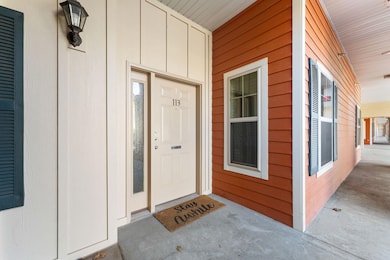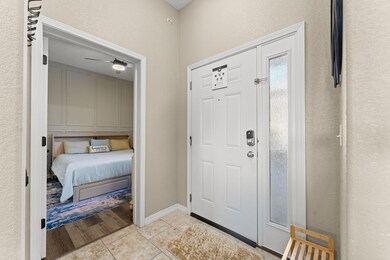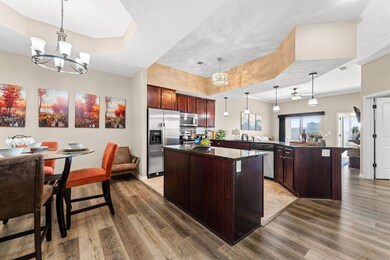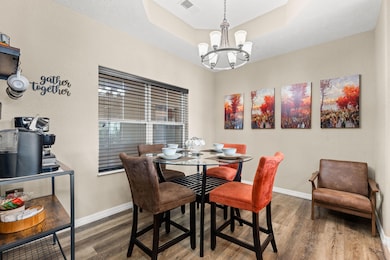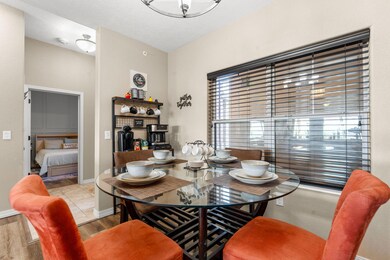Experience the pinnacle of lakeside living at 200 Majestic Drive #113 — a walk-in level, ultra-luxury condo with panoramic Table Rock Lake views, fully furnished and approved for vacation rental. Whether you're looking for a high-end investment property or a stunning full-time residence, this 2 BD / 2 BA unit sets a new standard for Branson living.Step into an elegant, open-concept layout featuring a full-size kitchen with stainless steel appliances, a spacious dining area, and a split-bedroom design for optimal privacy. The crown jewel is the all-seasons sunroom offering tranquil lake views year-round — ideal for morning coffee, remote work, or sunset wine.Open the sliding doors to your private covered patio and enjoy direct access to the lush, manicured lawn — perfect for pet owners or those who love to be close to nature. No stairs, no hassle — just seamless indoor-outdoor living.The Majestic at Table Rock community offers a gated outdoor swimming pool, built-in grills, pet-friendly green spaces, a private dock with slips available for owners and guests, secure indoor storage units for rent, ample parking, and community mailboxes.Enjoy front-row views of Chateau on the Lake fireworks right from your patio. Silver Dollar City is just 15 minutes away, and you're only a short drive to the vibrant 76 Strip for dining, shopping, and entertainment.This is more than a condo — it's a turnkey luxury lifestyle on Table Rock Lake. Schedule your private showing today!

