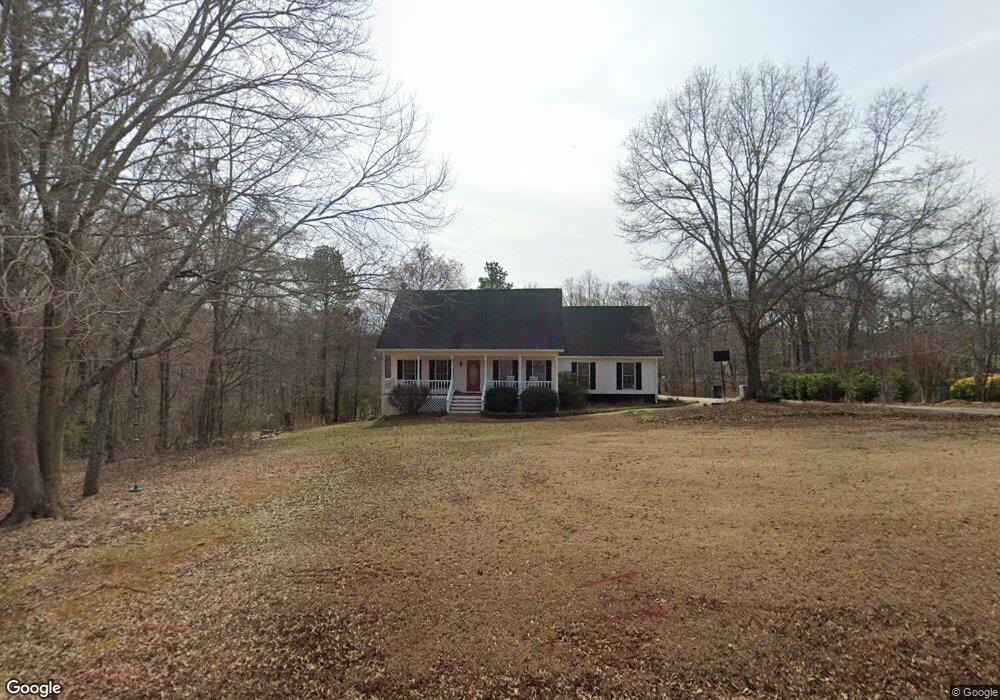200 Maple Ridge Place Colbert, GA 30628
Highlights
- Cape Cod Architecture
- Deck
- Wood Flooring
- Madison County High School Rated A-
- Cathedral Ceiling
- 1 Fireplace
About This Home
As of September 2012BETTER THAN NEW! GA RE Lic# H014110 has exactingly detailed this awesome floorplan loaded with extras- freshly painted, new carpet, vynl and upgrades. Enter the parquet foyer into the huge Great Room with massive fireplace and eleongated windows. There is a finished sunroom adjacent to the vaulted dinign room area. The gormet kitchen boasts walls of custom cabinets and acres of counterspace along with a new vent/range hood and smooth top stove plus granite lock rock flooring. The maser suite offers a double vanity bath. All bedrooms are oversized and share full private baths. The daylight basemeent offers a bedroom, full bath, boat/garage, workshop, extra storage and a den/rec room. Listing broker is the owner of Impact Realty-Melton & Associates, Inc. Seller pays $3000 closing costs for buyer only if loan is obtained through preferred lender.
Home Details
Home Type
- Single Family
Est. Annual Taxes
- $1,608
Year Built
- Built in 1998
Parking
- 3 Car Attached Garage
Home Design
- Cape Cod Architecture
Interior Spaces
- 1-Story Property
- Cathedral Ceiling
- 1 Fireplace
- Screened Porch
- Basement
Kitchen
- Oven
- Range
- Dishwasher
Flooring
- Wood
- Carpet
- Vinyl
Bedrooms and Bathrooms
- 4 Bedrooms
- 3 Full Bathrooms
Outdoor Features
- Deck
Schools
- Colbert Elementary School
- Madison County Middle School
- Madison County High School
Utilities
- Central Air
- Heat Pump System
- Shared Well
- Septic Tank
Community Details
- No Home Owners Association
- Maple Ridge Subdivision
Listing and Financial Details
- Assessor Parcel Number 0043 034 M
Ownership History
Purchase Details
Home Financials for this Owner
Home Financials are based on the most recent Mortgage that was taken out on this home.Purchase Details
Home Financials for this Owner
Home Financials are based on the most recent Mortgage that was taken out on this home.Purchase Details
Home Financials for this Owner
Home Financials are based on the most recent Mortgage that was taken out on this home.Purchase Details
Home Financials for this Owner
Home Financials are based on the most recent Mortgage that was taken out on this home.Purchase Details
Purchase Details
Home Financials for this Owner
Home Financials are based on the most recent Mortgage that was taken out on this home.Purchase Details
Home Values in the Area
Average Home Value in this Area
Purchase History
| Date | Type | Sale Price | Title Company |
|---|---|---|---|
| Warranty Deed | -- | -- | |
| Warranty Deed | -- | -- | |
| Warranty Deed | $127,000 | -- | |
| Deed | $114,850 | -- | |
| Warranty Deed | $114,850 | -- | |
| Warranty Deed | $76,000 | -- | |
| Foreclosure Deed | $99,000 | -- | |
| Interfamily Deed Transfer | -- | -- | |
| Interfamily Deed Transfer | -- | -- | |
| Deed | $15,000 | -- |
Mortgage History
| Date | Status | Loan Amount | Loan Type |
|---|---|---|---|
| Open | $111,500 | New Conventional | |
| Previous Owner | $120,650 | New Conventional | |
| Previous Owner | $109,107 | New Conventional | |
| Previous Owner | $145,600 | New Conventional | |
| Previous Owner | $27,300 | New Conventional | |
| Previous Owner | $140,400 | New Conventional |
Property History
| Date | Event | Price | Change | Sq Ft Price |
|---|---|---|---|---|
| 09/11/2012 09/11/12 | Sold | $114,850 | 0.0% | $89 / Sq Ft |
| 08/12/2012 08/12/12 | Pending | -- | -- | -- |
| 07/03/2012 07/03/12 | For Sale | $114,850 | +51.1% | $89 / Sq Ft |
| 06/08/2012 06/08/12 | Sold | $76,000 | -40.4% | $59 / Sq Ft |
| 05/09/2012 05/09/12 | Pending | -- | -- | -- |
| 12/04/2011 12/04/11 | For Sale | $127,500 | -- | $98 / Sq Ft |
Tax History Compared to Growth
Tax History
| Year | Tax Paid | Tax Assessment Tax Assessment Total Assessment is a certain percentage of the fair market value that is determined by local assessors to be the total taxable value of land and additions on the property. | Land | Improvement |
|---|---|---|---|---|
| 2024 | $2,041 | $80,435 | $12,000 | $68,435 |
| 2023 | $2,324 | $76,143 | $12,000 | $64,143 |
| 2022 | $1,902 | $68,950 | $12,000 | $56,950 |
| 2021 | $1,721 | $56,384 | $12,000 | $44,384 |
| 2020 | $1,733 | $56,384 | $12,000 | $44,384 |
| 2019 | $1,727 | $55,533 | $12,000 | $43,533 |
| 2018 | $1,694 | $54,319 | $12,000 | $42,319 |
| 2017 | $1,558 | $54,112 | $12,000 | $42,112 |
| 2016 | $1,401 | $48,802 | $12,000 | $36,802 |
| 2015 | $1,401 | $48,802 | $12,000 | $36,802 |
| 2014 | $1,433 | $49,589 | $12,000 | $37,589 |
| 2013 | -- | $48,900 | $12,000 | $36,900 |
Map
Source: Savannah Multi-List Corporation
MLS Number: CM928571
APN: 0043-034-M
- 3965 Highway 29 S
- 710 Moriah Church Rd
- 2587 Moons Grove Church Rd
- 558 Holman-Autry Rd
- 853 Adams Duncan Rd
- 905 Adams Duncan Rd
- 905 Adams Duncan Rd
- 614 Holman-Autry Rd
- 65 Overlook Dr
- 00 Moons Grove Church Rd
- 465 Stone Creek Dr
- 383 Adams Duncan Rd
- 89 Grace Ln Unit 2
- 90 Rolling Oaks Ln
- 1330 McCannon-morris Rd
- 1270 McCannon Morris Rd
