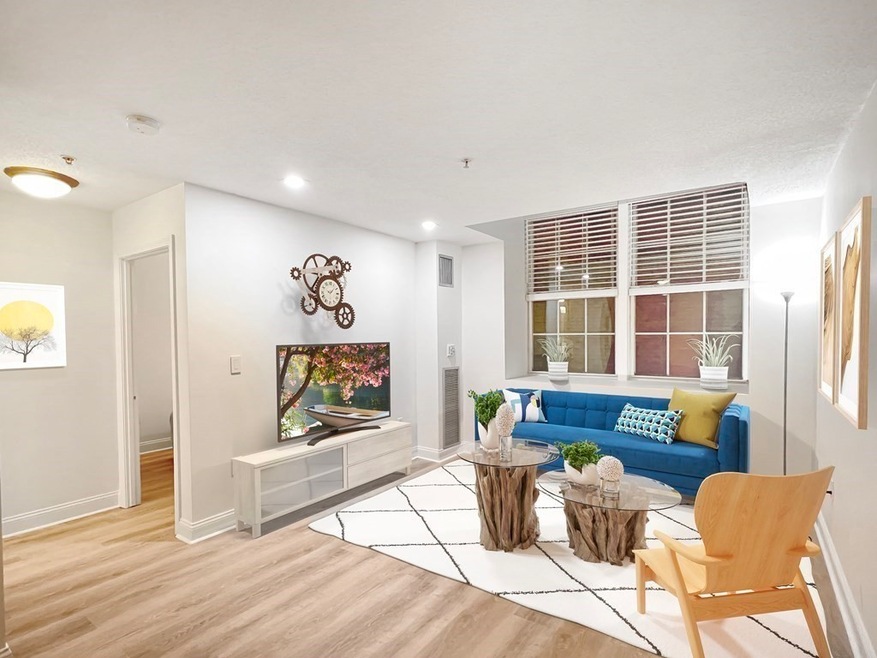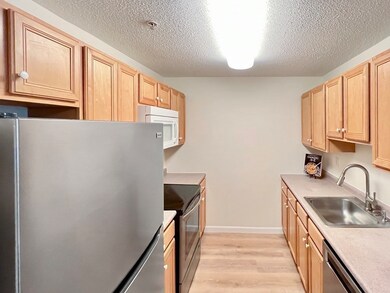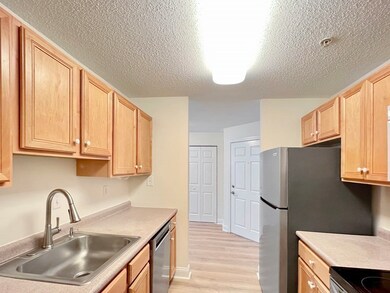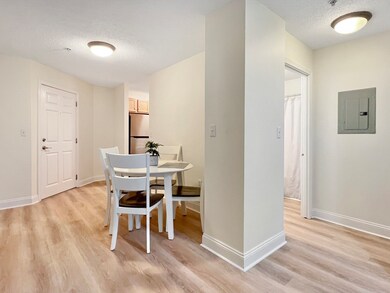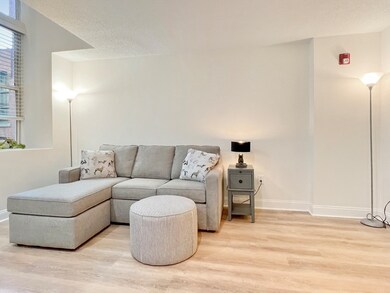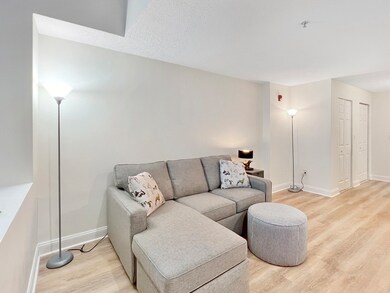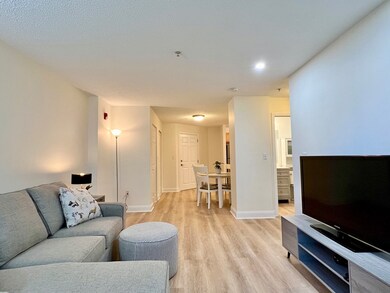
200 Market St Unit 3111 Lowell, MA 01852
Highlights
- Medical Services
- Property is near public transit
- Upgraded Countertops
- Open Floorplan
- Main Floor Primary Bedroom
- 3-minute walk to Lucy Larcom Park
About This Home
As of October 2024Welcome to your updated, move-in ready 1 Bd, 1 Ba condo in a pet-friendly building in a bustling downtown within the Lowell Innovation Network Corridor. Entire unit was painted with new floors and blinds one year ago, creating a modern and inviting atmosphere. Boasting lower HOA than most units in the building, this single level, 1st floor unit is accessible without stairs or elevator & easy to maintain - perfect for busy professionals, first-time homeowners, or "right" sizers. Extra large kitchen with an abundance of counter space & cabinets usually reserved for the two bedroom units. Close to all amenities, parking in the adjacent Hamilton Canal garage covered by HOA fee, shops, restaurants, theater, festivals, concerts, historical tours, art galleries, walking trails, highway access, & train station, making this the perfect home for professionals commuting to work or looking for a comfortable and accessible living space in the heart of Lowell. Showings begin at open house 9/14 12pm.
Property Details
Home Type
- Condominium
Est. Annual Taxes
- $2,161
Year Built
- Built in 1908 | Remodeled
Parking
- 1 Car Detached Garage
Home Design
- Garden Home
- Frame Construction
Interior Spaces
- 556 Sq Ft Home
- 1-Story Property
- Open Floorplan
- Recessed Lighting
- Light Fixtures
- Vinyl Flooring
- Intercom
Kitchen
- Range<<rangeHoodToken>>
- <<microwave>>
- Dishwasher
- Stainless Steel Appliances
- Upgraded Countertops
- Disposal
Bedrooms and Bathrooms
- 1 Primary Bedroom on Main
- 1 Full Bathroom
- <<tubWithShowerToken>>
Laundry
- Laundry on main level
- Dryer
- Washer
Location
- Property is near public transit
- Property is near schools
Utilities
- Forced Air Heating and Cooling System
- 1 Cooling Zone
- 1 Heating Zone
- Heating System Uses Natural Gas
- Individual Controls for Heating
Additional Features
- Handicap Accessible
- Garden
Listing and Financial Details
- Assessor Parcel Number 3187380
Community Details
Overview
- Association fees include heat, gas, water, sewer, insurance, maintenance structure, ground maintenance, snow removal, trash, air conditioning, reserve funds
- 113 Units
- Mid-Rise Condominium
- Canal Place 3 Community
Amenities
- Medical Services
- Common Area
- Shops
- Elevator
- Community Storage Space
Recreation
- Park
- Bike Trail
Pet Policy
- Call for details about the types of pets allowed
Similar Homes in Lowell, MA
Home Values in the Area
Average Home Value in this Area
Property History
| Date | Event | Price | Change | Sq Ft Price |
|---|---|---|---|---|
| 10/31/2024 10/31/24 | Sold | $245,000 | +7.0% | $441 / Sq Ft |
| 09/18/2024 09/18/24 | Pending | -- | -- | -- |
| 09/12/2024 09/12/24 | For Sale | $228,900 | -- | $412 / Sq Ft |
Tax History Compared to Growth
Agents Affiliated with this Home
-
Mindy Dopler

Seller's Agent in 2024
Mindy Dopler
Keller Williams Realty-Merrimack
(978) 364-0365
46 Total Sales
-
Blink Estates Group

Buyer's Agent in 2024
Blink Estates Group
eXp Realty
(781) 369-5591
76 Total Sales
Map
Source: MLS Property Information Network (MLS PIN)
MLS Number: 73289451
- 200 Market St Unit 3107
- 200 Market St Unit 607
- 200 Market St Unit 44B
- 200 Market St Unit 606
- 200 Market St Unit 51B
- 200 Market St Unit 3409
- 200 Market St Unit 3410
- 172 Middle St Unit 105
- 172 Middle St Unit 109
- 61 Market St Unit 2B
- 33 Middle St Unit 2
- 240 Jackson St Unit 623
- 240 Jackson St Unit 602
- 58 Prescott St Unit 11
- 15 Kearney Square Unit 401
- 46 Cork St
- 17 Kearney Square Unit 206
- 17 Kearney Square Unit 209
- 491 Dutton St Unit 403
- 491 Dutton St Unit 415
