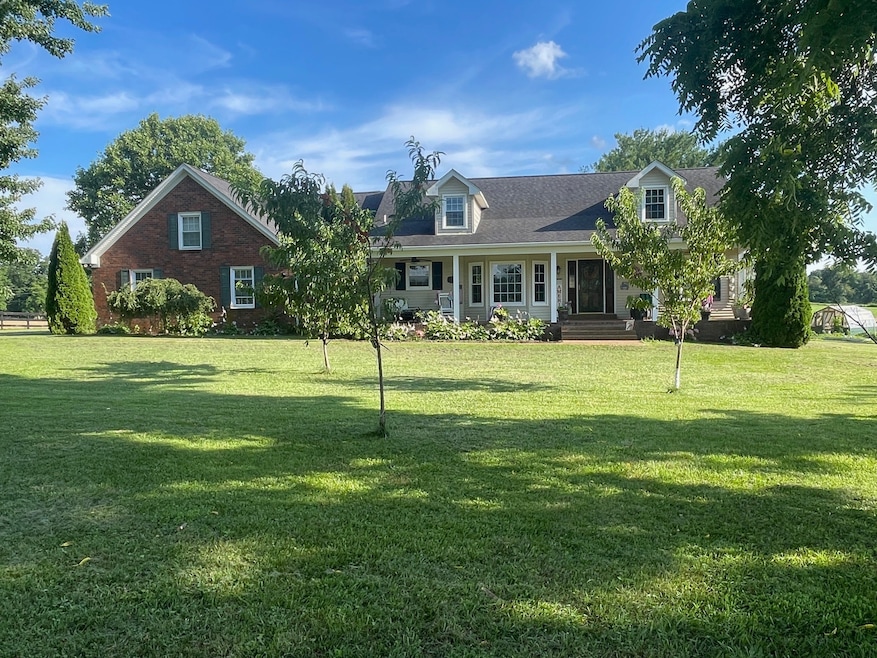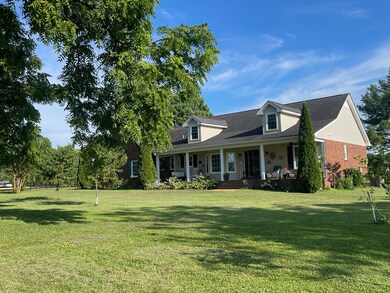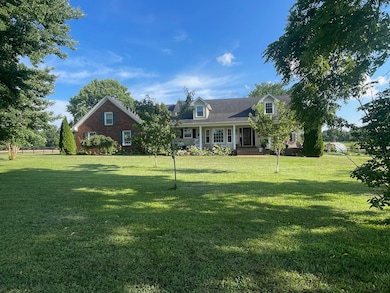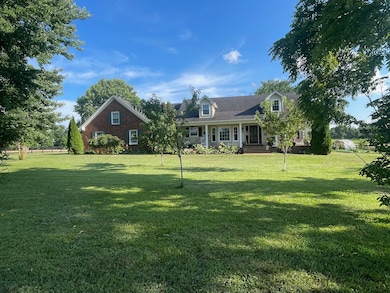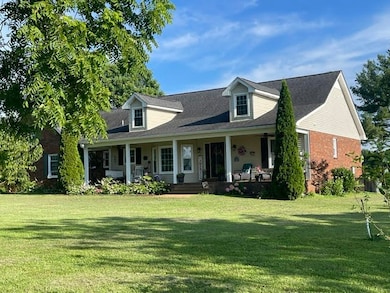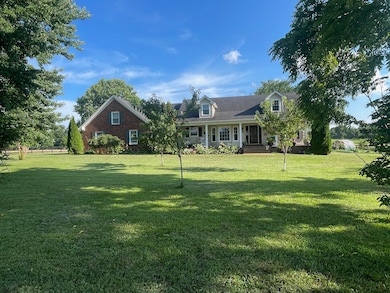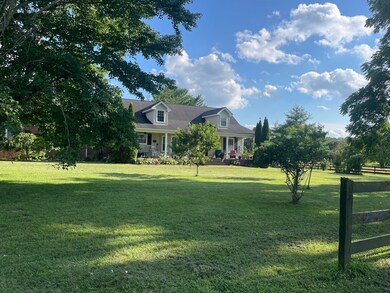
200 Marlin Rd White House, TN 37188
Estimated payment $4,883/month
Highlights
- In Ground Pool
- 5.06 Acre Lot
- No HOA
- Harold B. Williams Elementary School Rated A-
- 1 Fireplace
- 2 Car Attached Garage
About This Home
Welcome to your dream home! This beautifully remodeled property sits on 5 acres of serene land, offering the perfect blend of comfort, convenience, and modern elegance. Featuring 3 bedrooms, 2 bathrooms, and high ceilings that create an open and airy atmosphere, this home is designed for both relaxation and entertaining. The interior boasts new carpet and hardwood flooring throughout, a sunroom perfect for cozy mornings, a large utility room with a custom-built dog bath, and a master bath with a luxurious soaking tub. The updated kitchen includes 3-year-old appliances, ensuring modern convenience. Outdoors, enjoy the inground pool with a filtration system, a partially fenced yard ideal for pets or gardening, and a greenhouse with gas heat, water and electric for year-round planting. Additional features include a 2-car garage, a 12-foot floored attic for ample storage, and a gas tankless water heater for energy-efficient comfort. This remarkable home combines country living with thoughtful upgrades, giving you both comfort and peace of mind. Don't miss your chance to own this beautiful property—schedule a showing today! Pictures coming soon!- Security System with cameras
Listing Agent
Long Hollow Realty Brokerage Phone: 6157152801 License # 332579 Listed on: 06/25/2025
Home Details
Home Type
- Single Family
Est. Annual Taxes
- $2,116
Year Built
- Built in 1987
Lot Details
- 5.06 Acre Lot
- Partially Fenced Property
- Level Lot
Parking
- 2 Car Attached Garage
Home Design
- Brick Exterior Construction
- Vinyl Siding
Interior Spaces
- 3,000 Sq Ft Home
- Property has 1 Level
- Ceiling Fan
- 1 Fireplace
- Crawl Space
- Fire and Smoke Detector
Kitchen
- Dishwasher
- Disposal
Flooring
- Carpet
- Tile
Bedrooms and Bathrooms
- 3 Main Level Bedrooms
- 2 Full Bathrooms
Pool
- In Ground Pool
Schools
- Harold B. Williams Elementary School
- White House Middle School
- White House High School
Utilities
- Cooling System Mounted To A Wall/Window
- Central Heating
- Heat Pump System
- Septic Tank
- High Speed Internet
Community Details
- No Home Owners Association
- Perry Swift Prop Subdivision
Listing and Financial Details
- Assessor Parcel Number 097 05207 000
Map
Home Values in the Area
Average Home Value in this Area
Tax History
| Year | Tax Paid | Tax Assessment Tax Assessment Total Assessment is a certain percentage of the fair market value that is determined by local assessors to be the total taxable value of land and additions on the property. | Land | Improvement |
|---|---|---|---|---|
| 2024 | $2,116 | $148,900 | $45,000 | $103,900 |
| 2023 | $2,039 | $90,550 | $39,925 | $50,625 |
| 2022 | $1,929 | $85,275 | $39,925 | $45,350 |
| 2021 | $1,929 | $85,275 | $39,925 | $45,350 |
| 2020 | $2,030 | $89,750 | $26,350 | $63,400 |
| 2019 | $2,030 | $89,750 | $0 | $0 |
| 2018 | $1,350 | $0 | $0 | $0 |
| 2017 | $1,350 | $0 | $0 | $0 |
| 2016 | $1,350 | $0 | $0 | $0 |
| 2015 | -- | $0 | $0 | $0 |
| 2014 | -- | $0 | $0 | $0 |
Property History
| Date | Event | Price | Change | Sq Ft Price |
|---|---|---|---|---|
| 07/12/2025 07/12/25 | Pending | -- | -- | -- |
| 06/25/2025 06/25/25 | For Sale | $849,900 | +80.9% | $283 / Sq Ft |
| 12/09/2020 12/09/20 | Sold | $469,900 | -4.1% | $172 / Sq Ft |
| 10/09/2020 10/09/20 | Pending | -- | -- | -- |
| 08/31/2020 08/31/20 | For Sale | $489,900 | -- | $179 / Sq Ft |
Purchase History
| Date | Type | Sale Price | Title Company |
|---|---|---|---|
| Warranty Deed | $469,900 | None Available | |
| Quit Claim Deed | -- | None Available |
Mortgage History
| Date | Status | Loan Amount | Loan Type |
|---|---|---|---|
| Open | $375,920 | New Conventional |
Similar Homes in White House, TN
Source: Realtracs
MLS Number: 2923271
APN: 097-052.07
- 101 Laura Dr
- 1045 Southerlynn Dr
- 1105 Southerlynn Dr
- 1101 Southerlynn Dr
- 1117 Southerlynn Dr
- 1109 Southerlynn Dr
- 1113 Southerlynn Dr
- 1040 Southerlynn Dr
- 103 Cypress Ct
- 202 Hunterwood Dr
- 2360 Highway 31 W Unit 208
- 2360 Highway 31 W Unit 707
- 170 Old Highway 31 W
- 1048 Southerlynn Dr
- 1124 Southerlynn Dr
- 1116 Southerlynn Dr
- 1108 Southerlynn Dr
- 1120 Southerlynn Dr
- 104 Hunterwood Dr
- 604 Highland Dr
